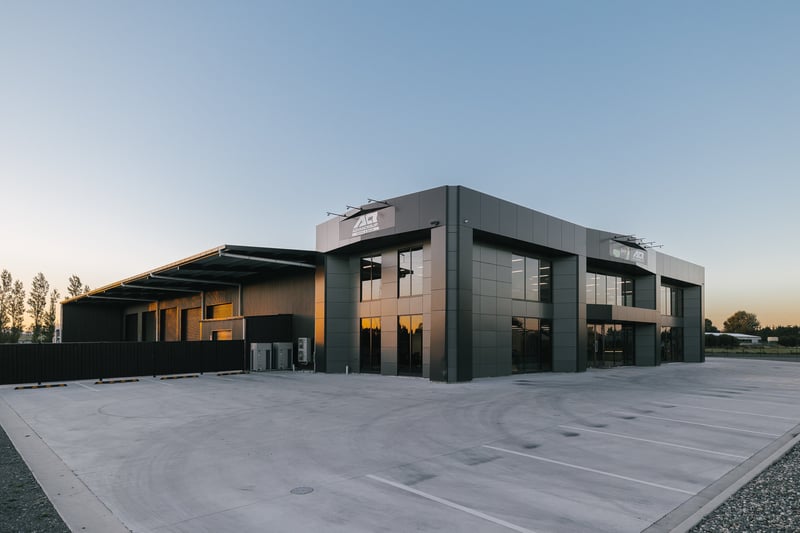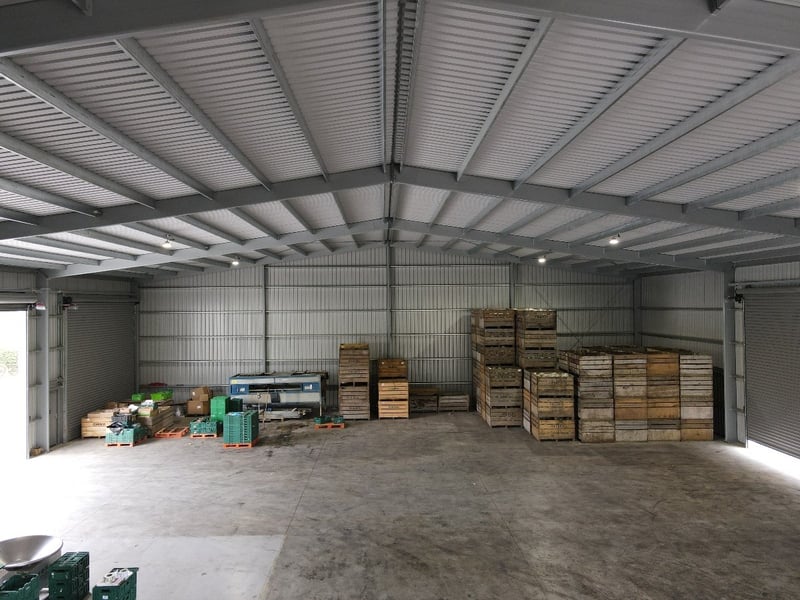Fire protection regulations for early planning of commercial buildings

As a business owner or commercial developer, when paying a premium for commercial land, it is likely you want to ensure your new building and site are designed efficiently to get the best functionality for the intended use.
Considering the fire protection requirements in the early planning phase is important as this can significantly impact the design and cost of a new commercial building project. As there are a number of common misunderstandings around the fire regulations for commercial buildings, we have put together everything you need to know in this article so you can be prepared.
What are the types of fire reports?
There are two types of fire reports, which can be based on either Acceptable Solutions (C/AS2) or by Verification Method (C/VM2).
- The acceptable Solution method (C/AS2) is a standard that details what is acceptable under all risk groups (except SH which covers dwellings and outbuildings). A fire designer can read the code and write a report to provide a means of establishing compliance with NZBC Clauses C1-C6 Protection from Fire. The fire designer does not need to be a chartered professional engineer.
- Verified Method (C/VM2) is used when a fire report is done by a Chartered Professional Engineer and they use modelling to determine the spread of fire, and fire protection required. This is also then peer-reviewed by another engineer and also reviewed by Fire and Emergency New Zealand (FENZ), which is why this process can take over 3 months.
Typically, smaller to medium-scale commercial and industrial buildings use the Acceptable Solution (C/AS2) method as this is the simplest and most cost-effective way to show compliance. C/AS2 fire code has very prescriptive and clear rules around what is required for most buildings to comply with.
The ‘Verified Method’ (C/VM2) is typically used for large-scale warehouses and industrial facilities where the building is over 8m high to mitigate the need for fire protection sprinklers.
Under C/AS2 there are several different risk groups that are classified depending on the intended use and the size of the building. Most Attika buildings will fit within the classification of the following Risk Groups:
- WB (Business, commercial and low-level storage) or,
- WS (High-level storage or potential for fast fire growth).
WS Risk Group has more stringent regulations than WB Risk group such as requiring sprinklers. The critical factor for most of our clients to be aware of is that the WS Risk group is for buildings over 8.0m at the apex or buildings that have over 5.0m storage with over 4200m2 footprint.
Suppose your building footprint is under 4200m2. In that case, It can often provide significant savings on fire protection requirements if you can keep the apex height below 8.0m as it is likely to keep the building within the classification for WB risk group and save the need for costly sprinklers or the more time-consuming C/VM2 engineered fire report method.
SETBACK FROM BOUNDARIES
You want to ensure you get the best functionality from your building and site. An important consideration at the early stages of planning a new build is the distance to boundaries and the amount of external fire rating required. This can significantly affect the number of window and door openings you can have.
Fire rating is typically not required for external walls facing roads, railways, and reserve boundaries. Where district planning rules allow, you can place the building closer to these boundaries without the extra cost of fire protection on the relevant walls.
Based on a building with a maximum apex height of 8.0m (Risk Group WB) the following rules apply to side and rear boundaries:
- If the building is located 1.0m or less from a side or rear boundary, either concrete tilt panel construction or a full two-way firewall is required. A 450mm high parapet is also required, or the underside of the roof cladding fire rated up to 1.0m from the boundary.
- If the building is located over 1.0m from the relevant boundary a one-way firewall is required but doesn’t require a parapet – this does have savings in comparison to building within 1.0m of the boundary as there is no need for expensive internal gutters, however, you do lose a metre of space.
- If the building is located between 1.0m and 12.0-15.0m from the relevant boundary, a one-way firewall is required, with an increased amount of unprotected area allowed the further it is located from the boundary. This allows for openings such as doors and windows, however, depending on the distance there are varying stipulations as to the sizes of openings and distances between openings. Sometimes the allowable unprotected area is so small it is simpler to just fire rate the whole wall unless there are door openings required.
- If the building is not to be used for storage (or a maximum storage height of 3.0m), the building is required to be 12.0m from the boundary to have no fire rating.
- If the building is proposed for storage up to 5.0m, the building is required to be 15.0m from the boundary to have no fire rating.
For further information on the ratios of firewall required, you can refer to clause 5.5 of the C/AS2 fire code. There are a number of firewall options available for commercial buildings which you may want to review prior to beginning your build project. We have covered these options in one of our recent articles.
Modern standards in fire prevention and safety mean it’s better to work with specialists from the very beginning of a proposed build. Designing a new commercial building with not only your business’s growth goals in mind but also compliance and legislation will ensure your building is designed efficiently for the long term and provide a safe working environment for your employees or tenant.
If you are in the process of planning a new industrial or commercial building you may also be interested in our articles on the most efficient way to design an industrial building or the cost per m² of a commercial or industrial building. Alternatively, it’s never too early, or too late, to discuss any of your building needs. Reach out to our friendly team today to learn more or talk about your project.



