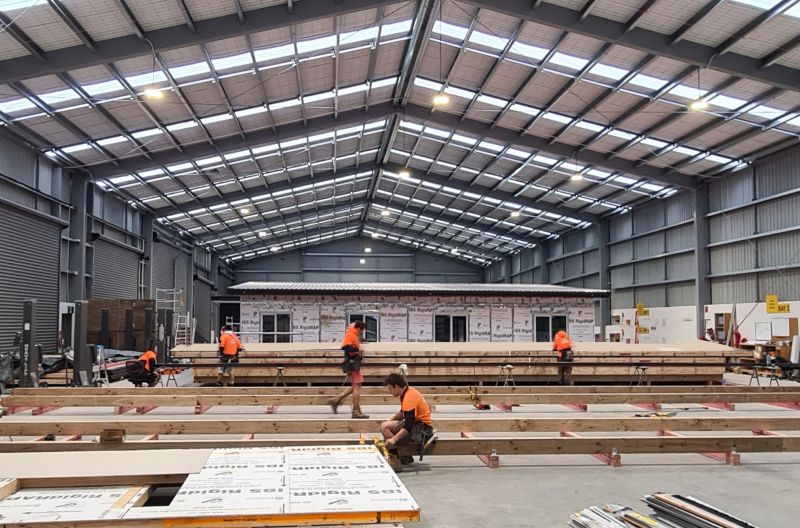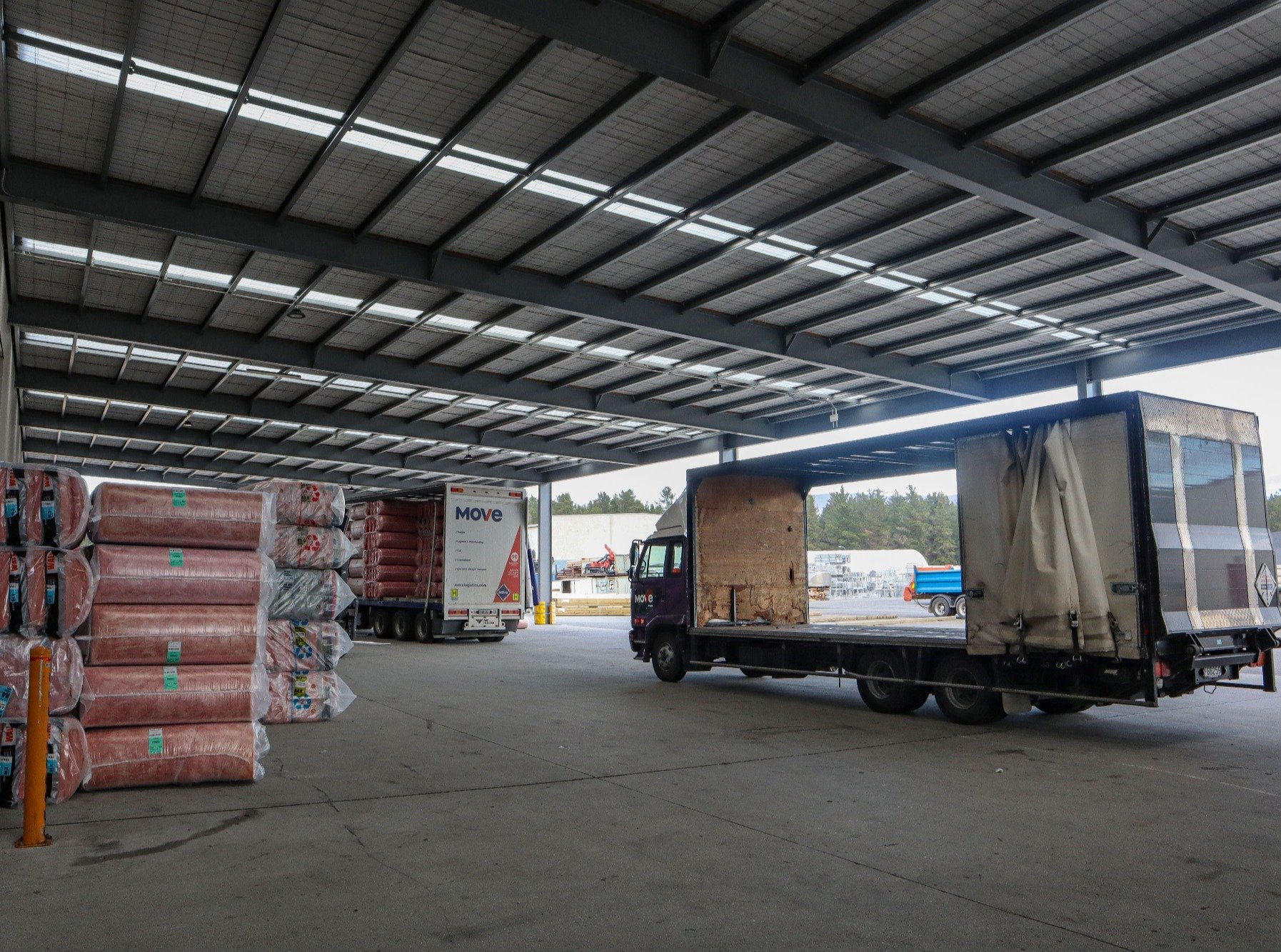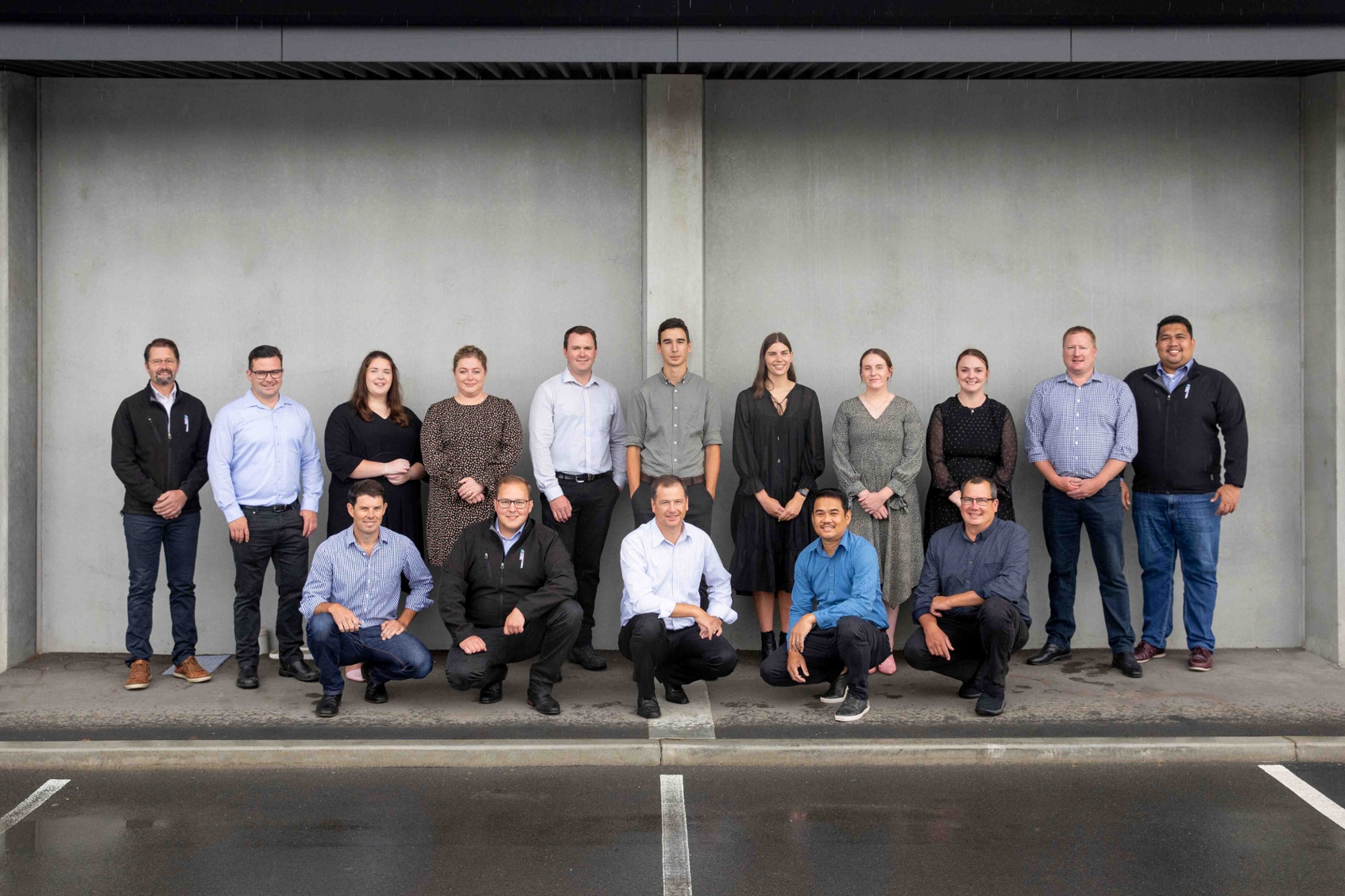What is the most efficient way to design an industrial building?
It's a question at the front of everyone's mind when they start looking at a new industrial or commercial building.
What is the most cost-effective span, height, bay size, or building system? Are some companies better at different spans than others? Are some types of structural systems better in different scenarios?
Below we look at the above questions and explain our answers to help you make an informed decision.
Which structural system is better?
In the industrial building/shed industry there are 2 main systems:
- Lightweight cold-formed portal frames.
- Structural steel portals.
Both have their pros and cons, and there are a few factors that will help define what the best system for your project will be.
Cold-formed portal frames
Cold-formed buildings are almost always cheaper than structural steel systems. Especially on buildings under 700-1,000m² and spans under 20m or 30m. However, there can be a trade-off in other areas such as long-term durability or greater chances of structural damage from the impact caused by forklifts or machinery.
For smaller commercial/retail/light industrial type applications, where chances of impact damage are small, this type of system can be a good cheap option.
Structural steel portals
Structural steel buildings (which is the system XL Structural provides) become more efficient when larger-scale warehouses, workshops, and manufacturing facilities are required. Spans of up to 50m can be achieved and structural steel integrates well with designing in precast walls and gantry cranes.
If structural steel is your system of choice then there are a number of ways the structure can be optimised to get you the best value for money. It is important however to balance the potential savings with the functionality you require — i.e. there is no point compromising to the point where it is a false economy and the building does not work as well as it could or should.
You can find out more about the XL Structural system here.
What is the best bay size?
This is a common question and there are a few rules of thumb when it comes to deciding the best bay size for your building:
- For buildings with an overhead gantry, bays of 7-8m are typically a good option as it reduces the size of the downshop rails that support the crane. However, for larger 4,000m²+ buildings, bigger bays such as 10m can be better as it minimizes the columns in a building. Since the larger bays are spread over fewer portals, this option does not add a significant cost.
- For spans of 25-35m, bays of 8-10m are generally best suited and for spans of 35-50m, 10m bays are almost always the most cost-effective. The exceptions to these guides can be areas that have a higher snow loading such as inland Canterbury, Otago, and Southland.
What is the most cost-effective span?
It is best to look at this in conjunction with deciding which bay size is best for your building. For example, a 30m span with 6m bays is likely to be less efficient per m² than a 40m span with 10m bays, simply due to the ratio of structural steel tons per m².
Generally speaking a span under 15 or 18m is not so cost-effective per m² compared to larger spans, with cold-form buildings being typically a lot more cost-effective per m².
20-35m spans are usually quite cost-effective when going with a full clearspan design. Once you are looking at a span of around 40-50m, it can be efficient to incorporate supporting columns, however, the savings may not be enough to justify having to adapt your operations to avoid these.
For example, we priced centre columns on a 40m span and the savings were only around $20-$40 per m² resulting in the client opting to keep the clearspan to give much more flexibility and resale value long term.

How much does height impact the cost of a building?
Height is another area that will affect the overall cost of a building. Typically increasing height does not have an exponential impact on the price of the building as column sizes usually remain the same, there is just the extra cost of material and labour/access equipment.
However, there are some times when increasing the height can start to increase costs significantly:
- If the building is relatively skinny but high. For example, a 40m building with a 10m high stud height would have almost the same portal design/steel sizes as a 40m wide building that was 5.0m high. Conversely, an 18m wide building that is 10m high would almost certainly need a larger portal size than an 18m wide building that was only 5m high.
The above is partially applicable when you are in a SED or extra high wind zone (areas such as close to Mt Taranaki for example) and if you are in one of the higher earthquake zones such as Wellington, Hawkes Bay, Palmerston North, and Christchurch. - If you require full-height precast walls, large increases in height can result in panel thicknesses needing to increase, along with foundations and the structural steel frame. Again, this will be exacerbated if you are in a high earthquake area.
- Gantry cranes will add to the cost of height in your building as they add loading towards the top of the columns. Substantial increases in height can result in moving up steel column sizes. Most gantry crane buildings are around 8-9m high at the knee, but when they need to increase to 12-16m high this generally requires a lot more strength in the columns.
What is the most efficient roofline?
Under almost all circumstances a gable or ‘peaked’ roof is the most efficient design compared to a monopitch or skillion roof. The reason for this is that the apex gives the building strength to resist sagging, whereas monopitched designs need to be a lot stronger to prevent sagging in the centre of the roof beams.
However, there are times when it makes sense for a roof to be one slope. For example:
- A canopy on the side of a gable building is best to slope to the outside rather than be a gable and have an internal gutter.
- A building is built next to a boundary with a precast parapet wall so having the roof a mono slope means that the water is diverted to the side without the parapet. This removes the need for an internal gutter.
More complex roof lines such as hip roofs or L shape designs also tend to require more steel than simple rectangular buildings with one roofline.
Often it is areas outside of the structure that has a bigger impact on the project budget. Below are some other blogs that explore these areas in more detail:
- Cladding of the office area,
- Precast walls,
- Mezzanine floors,
- Finally, our costing blog gives some overall m² rates.


