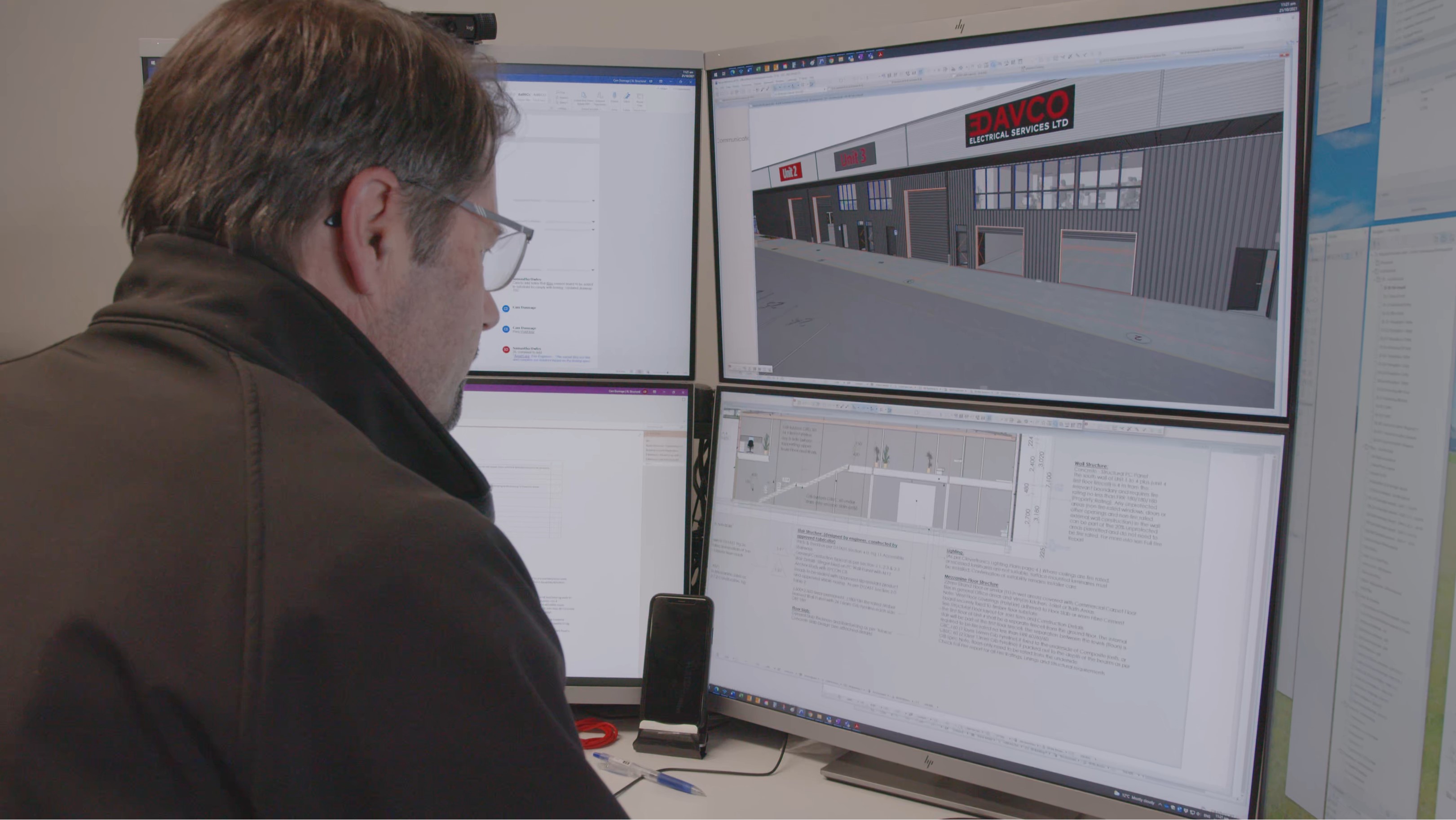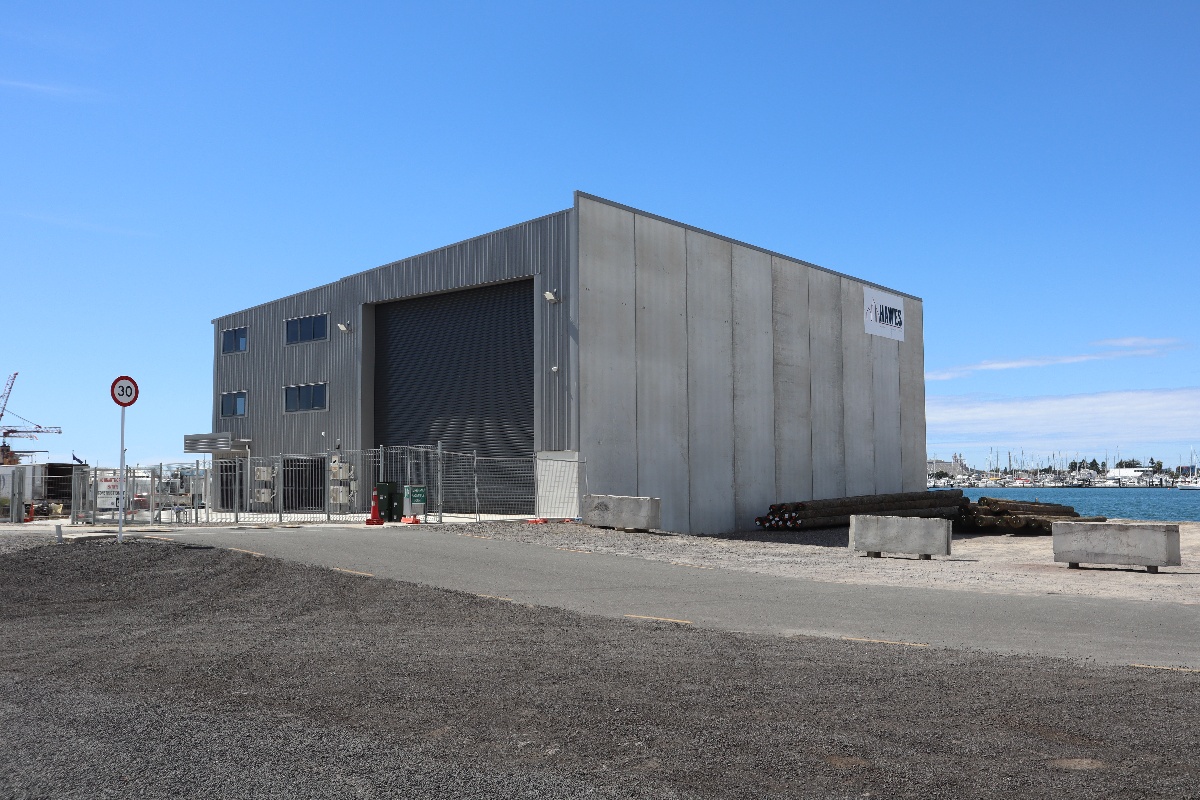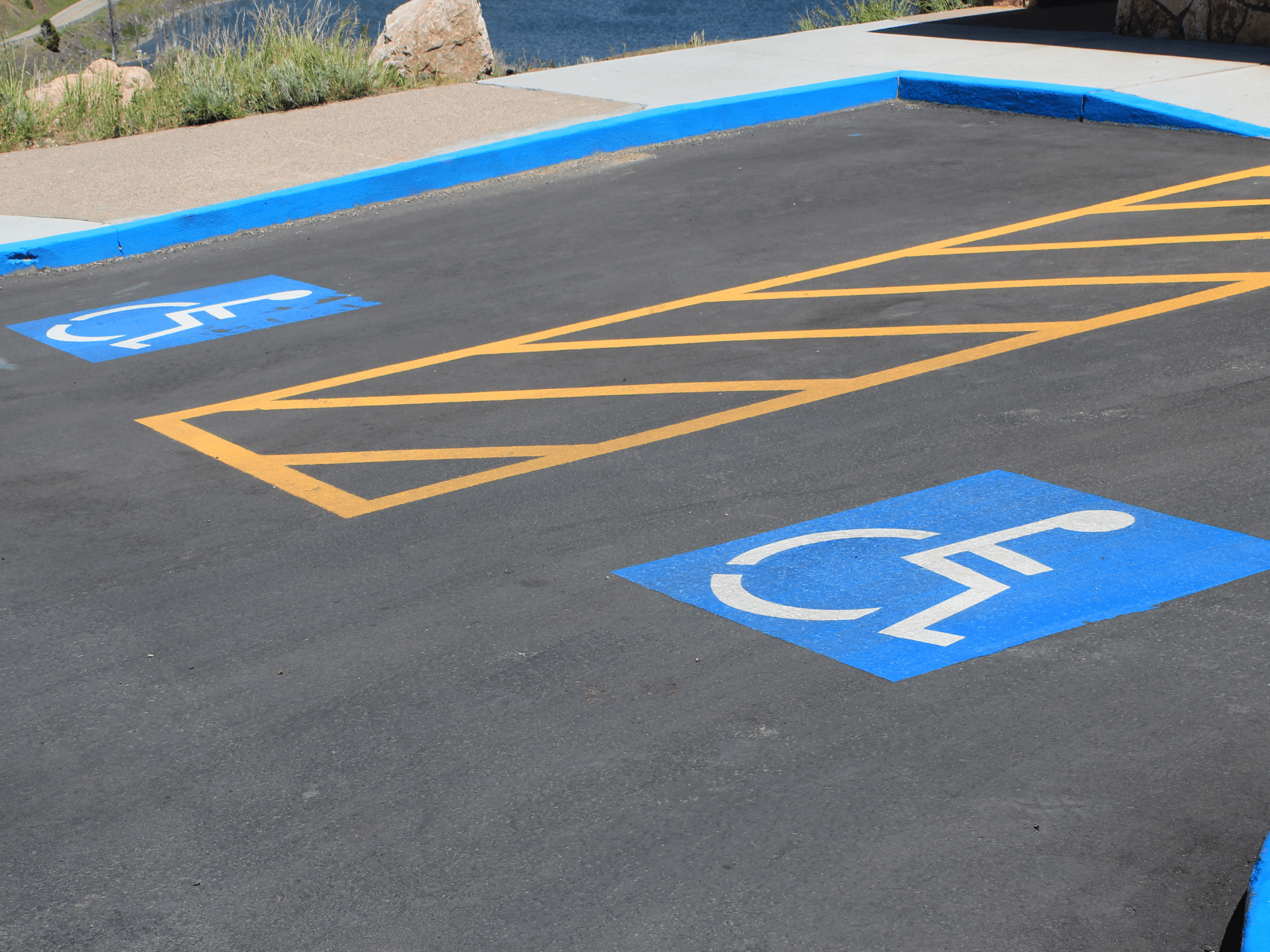Common questions & misunderstandings regarding fire regulations
Over the last few years, we have noticed that there is a lot of confusion and misunderstandings around the fire regulations for commercial buildings.
Given it is a complex field, it's no surprise that misunderstanding what you can and cannot do can have quite an impact on your design and the building cost.
The list below includes a few common questions, myths, and misunderstandings that we often hear.
If I go over 8.0m apex height I have to have sprinklers
This is correct under C/AS2. However under the other fire code - C/VM2 the requirements for sprinklers can often be mitigated by having an engineer do a specific design and issuing a PS1 - which is peer-reviewed by another engineer and checked by FENZ. It costs more like 20-30k compared to a C/AS2 report which is usually <$4k but the savings by not having sprinklers to install or maintain are considerable.
Following on from above, a common question we have is what is the difference between C/AS2 and C/VM2.
- C/AS2 is a standard that details what is acceptable under all risk groups (except SH which covers dwellings and outbuildings). A fire designer can read the code and write a report to provide a means of establishing compliance with NZBC Clauses C1-C6 Protection from Fire. The fire designer does not need to be a chartered professional engineer.
- C/VM2 is used when a fire report is done by a Chartered Professional Engineer and they use modelling to determine the spread of fire, and fire protection required. This is also then peer-reviewed by another engineer and also reviewed by FENZ, which is why this process can take over 3 months.
Further information relating to C/AS2 and C/VM2 (including PDF copies) can be found on the MBIE website.
If I come one meter off the boundary I don't need firewalls
This is correct for residential buildings but incorrect for commercial and industrial buildings. A commercial building will typically need to be 12-15m+ from the boundary to not require a firewall. The exception to this is a canopy, which can typically be as close as 3.0m to a boundary without needing a firewall.
If I own the neighbouring property I don't need a firewall
This is incorrect if the neighbouring property is a separate title and could be sold separately at a later date. However, if the lots are joined with a section 75 or merged then the boundary does not require a firewall.
Storage of materials can increase the fire requirements
For example, storing a product that is combustible (i.e. rubber tyres) requires more fire rating than one that doesn't (i.e. stone). This is also incorrect, C/AS2 (the fire code) does not make any differentiation between the materials being stored. Storage of hazardous goods comes under a different category and is not regulated under the fire code but is regulated according to classification and local council regulations.
 My council has different rules
My council has different rules
The answer to this is no - and the reason for this is that the fire regulations C/AS2 and C/VM2 are nationwide and councils do not make up their own rules around this. However, there can be some variation in how the code is interpreted which is why some people think their council has different rules.
Some examples of areas that never change between councils are:
- Types of firewalls required: I.e. 30-minute, 60-minute 120-minute or 180-minute.
- Ratios of firewall to distance from boundaries: This is quite clear under C/AS2. Refer to clause 5.5 of C/AS2, pdf found here on the MBIE website.
- Requirements for egress: Distances to fire escapes etc.
Where there can be differences is in the interpretation of some aspects of the code. Some councils take slightly different views on some areas.
For example:
- Storage heights: C/AS2 has two different sets of regulations around storage heights of 3.0m and 5.0m. When a building is capable of storage over 3.0m but product will not be stored over 3.0m (for example a truck workshop) some councils will accept storage being limited to 3.0m with signs installed saying so and a letter from the owner confirming they won't store over 3.0m. However, some councils will rigidly stick to the 5.0 height as the building is ‘capable’ of storage over 3.0m.
- What is classified as a ‘notional boundary’: The term generally only applies to situations where there are two buildings on a site being part of a sleeping risk group, and refers to an imaginary boundary line between two buildings. A notional boundary only applies where there are designated sleeping areas - and does not apply in most industrial or commercial situations.
Gib is a much cheaper solution than precast
This can be true but not in all circumstances - especially for larger-scale buildings. Our previous article 'Are tilt panels the only firewall option?' explores the different firewall solutions in more detail including the pros and cons of each option and information on when each is the most cost-effective choice.
It's just a storage shed with no one working in it so I don't need a fire report or firewalls
This is correct for farm sheds on rural land. However, it is not correct for ‘sheds’ built within commercial/industrial zoned areas. Even if the shed does not have offices or people regularly in there it will need to have a fire report and if the building is close to boundaries it will need firewalls.
Note: We have had landowners building sheds on rural land ask if they need a fire report. This depends on your activities on-site and the use of the building. If the building is to be used as a commercial type operation then a fire report is likely required. If it is a farm implement shed that only has people in it intermittently then it would typically not require a fire assessment report.
However, as of May 2022, a consultation document has been released by MBIE seeking changes to C/AS1 (dwellings and outbuildings). There are currently no travel distance limitations for uninhabited outbuildings, and MBIE is proposing limitations on permitted travel distances to limit risks with larger buildings. The maximum dead end open path in an outbuilding will be limited to 20m, and the total open path to 50m.
Fire safety systems would need to be installed for any situations where escape paths exceed these limits - but it would be more cost-effective to install an extra PA door where required. It is also of note that MBIE is proposing a clarification to say that intermediate floors (mezzanines) located within an outbuilding do not require FRR (fire resistant rating) underneath.
Feedback to MBIE on the building code update can be made by 5:00pm on Friday, 1 July 2022 here and final decisions on the changes will be made and communicated later in 2022.
I'm just doing a canopy so I don't have to worry about fire regulations
Buildings that have at least two sides open are classified as a canopy and the structure can be 3.0m from a boundary without needing a firewall (unless the canopy is less than 40m2 in which case it can be 300mm from the boundary). You will still likely need a fire report covering this part off. Temporary membrane canopies such as SmartShelters can have different rules and their treatment differs between councils.
Can I do an open mezzanine above the ground level offices for storage?
An open mezzanine floor is called an intermediate floor in the fire code, and are in the same fire cell as the rest of the building. Intermediate floors can have less fire rating on the ceiling below (30-minute instead of 60-minute), however there are restrictions on the size (refer to C/AS2 clause 4.13). If the building is being used for storage over 3m high, the intermediate floor is limited to 35m2.
For workshops and other buildings with storage less than 3m, the intermediate floor is limited to:
- 20% of the overall firecell ground floor area - if the intermediate floor is enclosed or partitioned; or
- 40% of the overall firecell ground floor area - if the intermediate floor is completely open (i.e. with a balustrade) or if the building has a Type 4 or 7 fire alarm system; or
- A total floor area that accommodates no more than 100 occupants based on the occupant load of the space.
If the mezzanine floor is outside the parameters stated above, it will need to be constructed as a separate enclosed firecell rated to 60-minuntes which will make it harder to access from the ground floor for general storage. There are ways avoid this by using verification methods and/or sprinklers or other protection systems.
If the panels are bolted to the structure, why do I need a big ‘toe footing’ at the base of the precast?
 The reason for this is the panels need to be able to stand up should the steel be significantly weakened in a fire event. So why does it need to bolt to the structure?
The reason for this is the panels need to be able to stand up should the steel be significantly weakened in a fire event. So why does it need to bolt to the structure?
The reason the concrete panel is bolted to the steel structure is typically for seismic loads so that the steel will support the panels in the event of a large earthquake.
I have to have a firewall between offices and a warehouse/workshop
This is only correct if the offices are required to be a different fire cell from the warehouse/workshop, or if the internal wall is load-bearing and structurally supporting an upper level floor. If the upper level is a separate fire cell (i.e. not a mezzanine or intermediate floor), then the internal wall upstairs will be required to be fire rated.
When would it need to be a separate fire cell? This could be if the overall area size is getting over the m2 allowed under risk group WB. It could also be if you are having different alarm or sprinkler systems in different areas of the building. Sometimes it can also be advantage to separate areas of the building (such as offices) to minimize external firewalls/boundary setbacks.
If i want to sublease part of the building to another tenant do i need a firewall between?
Sometimes councils can take a different interpretation on this but our view is that firewalls would only be required where one of the areas has a tenanted area with sleeping area, or if the owner intends to split off and sell one the tenanted areas (therefore coming under separate ownership).
See below:
4.1 Firecells
4.1.1 Adjoining firecells are required to be fire separated from each other by the highest:
a) Life rating specified in Paragraph 2.3 if both firecells are under common ownership, or
b) Property rating specified in Paragraph 2.3 if both firecells are under different ownership, or a property boundary exists between the two firecells, or where explicitly stated in this Acceptable Solution.
Firecells shall be fire separated from each other by the higher of the two FRRs if the adjoining firecell has a higher FRR (refer to Paragraph 2.3).
However firewalls between can be desirable as it may help to get higher paying tenants if they know their business is better protected and/or lower insurance premiums.
We hope this article helped to answer some of your questions about fire regulations for commercial buildings. While you're here why not download our free digital guide to understand the cost drivers for commercial/industrial buildings. It explains what’s involved, how we break down each cost structure, as well as the exact numbers we offer as estimates.



