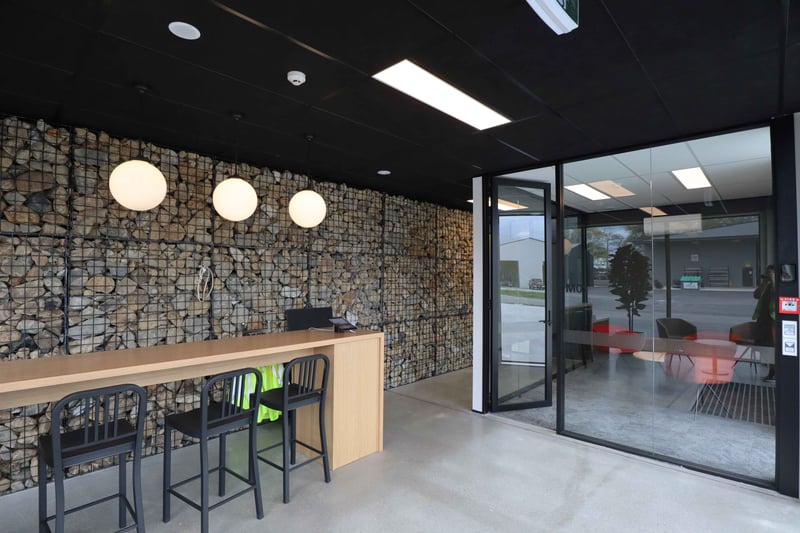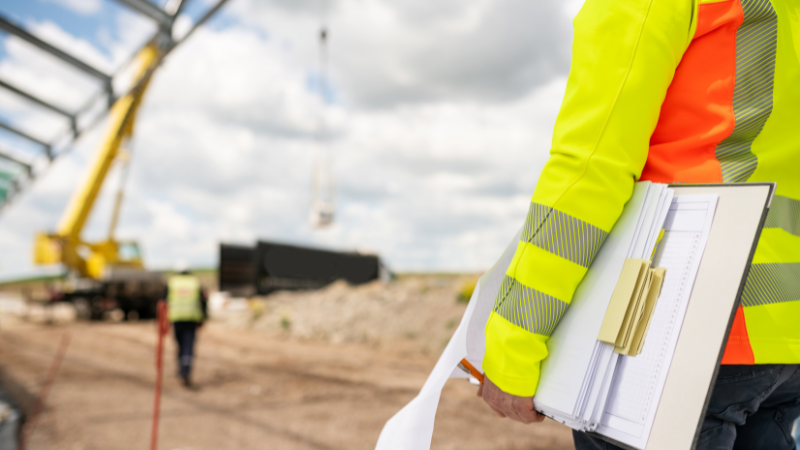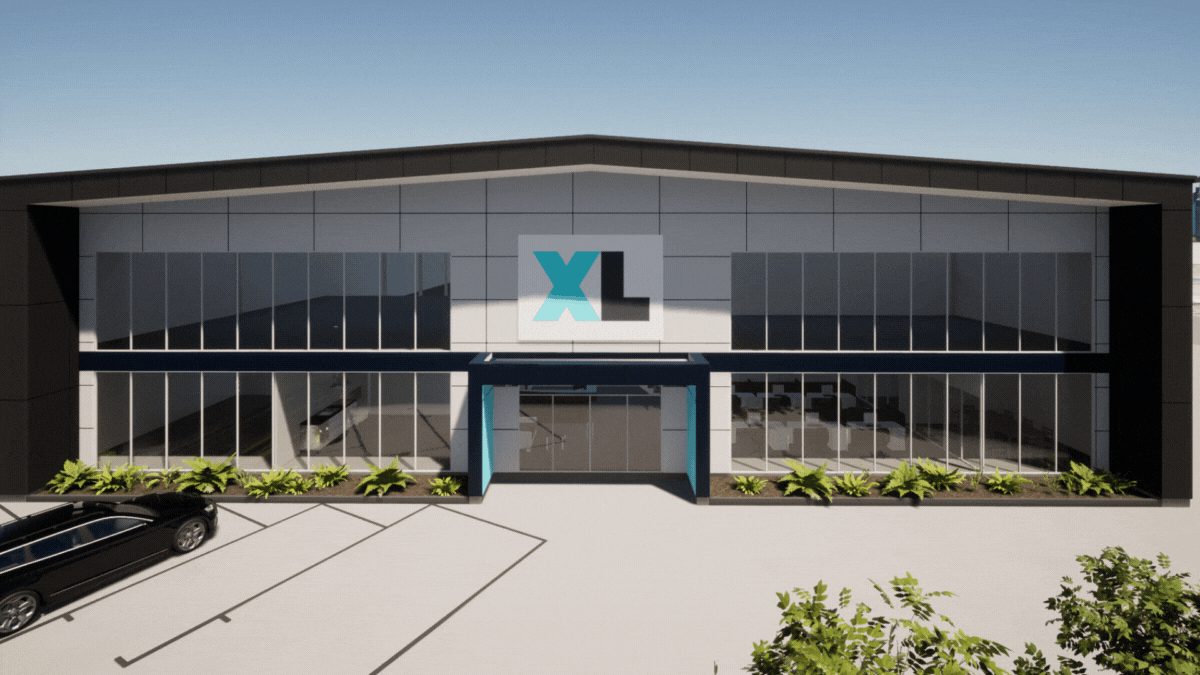What does a commercial or industrial building cost per m2?
What does a commercial or industrial building cost per m²? Just like the age-old adage ‘how long is a piece of string’, it's a simple question that doesn't have a simple answer.
A square metre rate is a blunt way to estimate building costs as so many aspects of the building have little or no relation to the square metres. However, we will try and give some indication and explain what items impact the rates. For simplicity, we typically break project costs into four parts, which we cover below:
- Base build of a warehouse/workshop/shed superstructure.
- Base build of the office block to fit out — exterior shell to GIB linings.
- Fit-out of the office block — finishing, floor coverings, furniture, joinery, etc.
- Exterior — items like hardstands, driveways, lighting, fencing, etc.
If you have a commercial project in mind and want to get ahead, why not try our Budget Estimator Tool? Simply fill in your details and get a budget range sent directly to your email.
Base build of the warehouse
%20(1).webp?width=800&name=Warehouse%20interior%20(blog%20image)%20(1).webp)
The base build is the easiest part to give a ballpark estimate on because the variables are not as diverse as other areas. For a basic warehouse without fewer features, the price per m² can be around $750 to $1,000. With features like large precast walls, specialist concrete floors, or custom doors, this will increase. For example, a larger industrial warehouse with stud heights of 7m to 10m high and large precast walls, the cost per m² ranges from $950 to more than $1,700.
The final price is influenced by:
- Building height: The height and the m² of the building are not directly proportional so the higher the building the greater the cost per m². Usually, keeping the apex under 8.0m will keep the project at the lower end of the scale. This is because often going higher either requires sprinklers or a specialised C/VM2 fire report.
- Span and size: People often think that a wider span equates to greater cost per m² but this isn't exactly true. In many cases, narrower buildings cost more per m2 simply because there are a lot of walls relative to floor space. Smaller buildings also have the fixed cost of the building, such as design costs, spread over a much smaller footprint. The XL Structural system is primarily designed for buildings that clearspan 20m to 50m. For anything under 20m, the cost per m² can increase rapidly. Generally speaking, the ‘sweet spot’ for a building's span is 20m to 45m.
- Quantity of doors: The amount of doors is not always proportional to the m² of the building. A smaller 1,000m² workshop may have 6 to 10 doors if drive-through bays are required, while a much larger 8,000m² warehouse might only require 3 to 4 doors.
- Ground conditions: The above rates are based on a levelled site. If your land needs a lot of earthworks or has a low bearing, the cost can quickly add up. It is always best to get a Geotech report.
- Quantity of pre-cast concrete: Pre-cast concrete is also not proportional to the m² of the building. Pre-cast walls of 2m to 3m high can be quite cost-effective and a great way to add durability. However, if larger full-height pre-cast walls are required, this does increase the investment per m².
We explore some of these topics in more detail in our other articles, What affects the cost of precast walls and How to compare contractors, pricing, and proposals.
Base build of the offices
The first thing we should explain is what we mean by the ‘base build’. This refers to the building and the office shell to gib stage ready for the internal finishing or fit-out of paint, floor coverings, ceilings, furniture, joinery, etc. The price for this can range from $2,000 to $4,500 per m². The final price is typically influenced by the following factors:
- External claddings: Prices for claddings vary considerably. The cheapest is typically profiled corrugated or ribbed metal cladding and the most expensive can be aluminium-type facades and panel cladding. For more information, read our article on office cladding types and their costs.
- Glazing: Smaller domestic-type windows are at the lower end, compared to double-height glazing.
- Roof layout and shape of the office: The simplest (and thus most cost-effective) shape is rectangular or square with a straightforward gable or mono roofline. Angles in the walls with different roof lines can add extra cost, especially when large internal gutters and parapets are required.
- Single or double level: While a double level can save space, the upper level of an office space can cost a lot more per m² than having the offices all on one level. This is due to the extra structure, fire rating etc that is required to support the upper level. However, if your land area is at a premium, it usually makes better sense to do two levels of offices. Read our article on timber vs concrete mezzanine floors to find out more information.
To discover more information about a smart way to build an office block, read our article on the best way to build an office block.
Office fit-out

The fit-out covers all the items such as:
- Paint and wall coverings
- Suspended ceilings
- Acoustic tiles/features
- Joinery for kitchens/breakout rooms
- Furniture
- Interior partitions
If your office space is below 200m² and you are not looking for a lot more than commercial carpeting and paint you can likely include the fit-out in the mid-range base build pricing. However, if you require a larger space of 400m²+, the fit-out can become its own item.
Fit-out pricing can range from $1,200 to $2,000 per m² but there can be overlap with the base build in some areas. Ensuring you have considered all elements and have your fit-out plan just right is crucial. For more information on the key considerations for your fit-out, take a look at our office fit-out key considerations.
Exterior Items
Often an area that people overlook is the cost of the hardstands, landscaping, fencing, and lighting.
Hardstands can be between $100 to $180 per m² — this varies depending on the amount of preparation required and if you choose asphalt or concrete. Typically asphalt is cheaper but concrete is much more durable, especially if there are going to be a lot of truck movements.
For fencing, we typically work on around $100 per lm. Again, this depends on if the fence is a basic chain link fence or something more architectural.
Other items that can be quite important to think about are:
- Crossings: Does your new site require a new entry or exit crossing?
- Transformer: If you are going to be using a lot of power, a transformer upgrade can be required.
- Stormwater designs: Councils are becoming more and more particular about stormwater management, especially as infrastructure becomes stretched and overloaded. Often some or all of your stormwater will need to be managed within the site.
- Development contribution costs: These often catch people out. One way to check for these is by lodging a PIM.
- Gantry cranes: Designing a building to support gantry loads can increase the cost (but not necessarily exponentially). However, there is also the cost of the crane itself, which can be significant. See our article on gantry crane installation for more specific pricing.
There are numerous variables and considerations when looking at the cost of a large-scale industrial or commercial building. While the cost per m² can provide insight into overall expected costs, including the base build, the office fit-out, and the exterior items these costs are simply estimates and the overall building cost can vary depending on a number of factors.
With so many variables, it’s important to enlist the help of a highly experienced team of experts who understand how to manage every stage of the build and keep you informed about the real-life cost through each stage of the process. To discover more about the costing structure and what this may look like for your building plans, please contact our team or book a meeting with one of our consultants today.
Alternatively, if you've got a project in mind and want to start budgeting, try our Budget Estimator Tool. Simply fill in the details of your proposed building, and you'll get an email with an estimated budget range.



