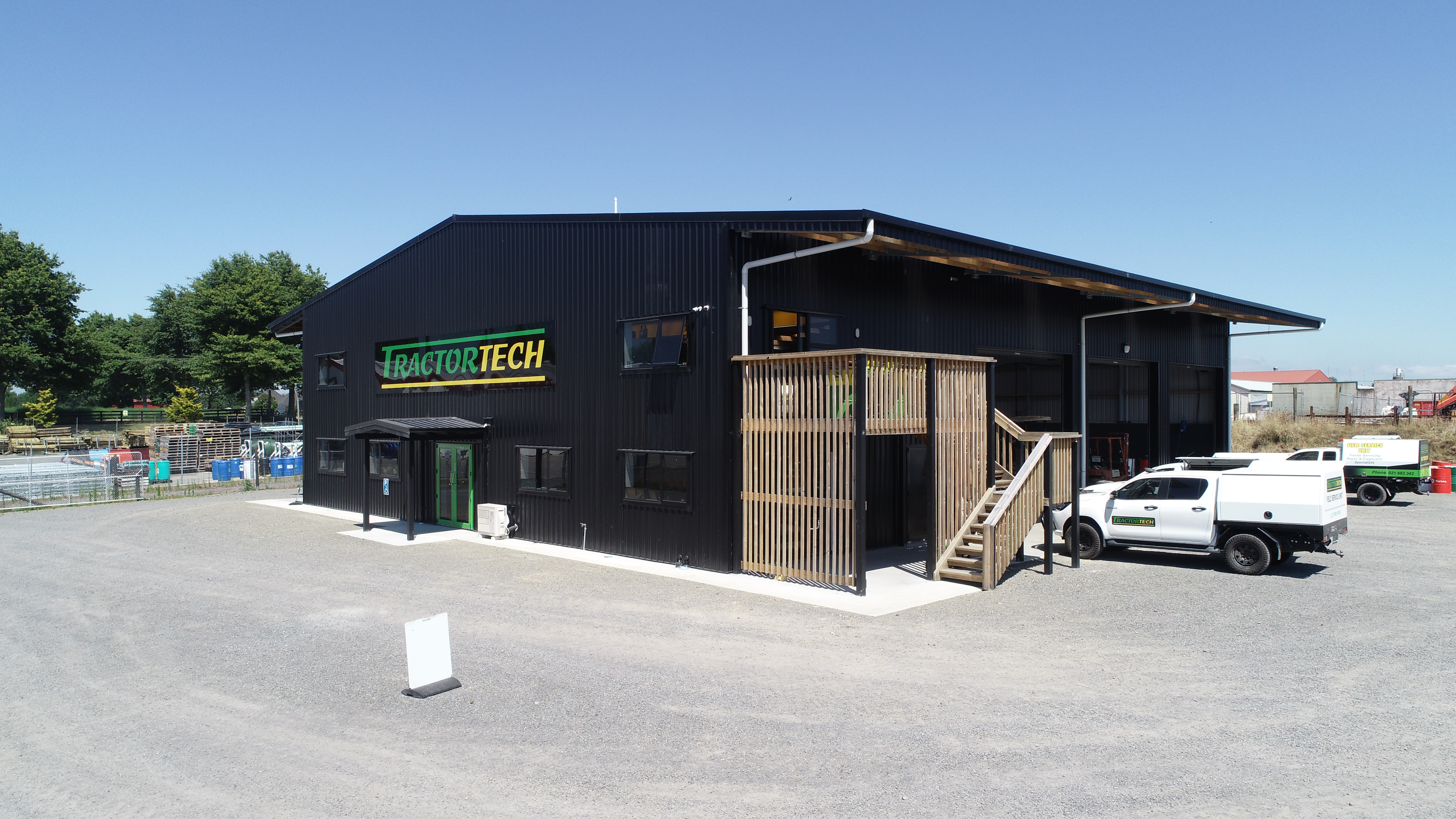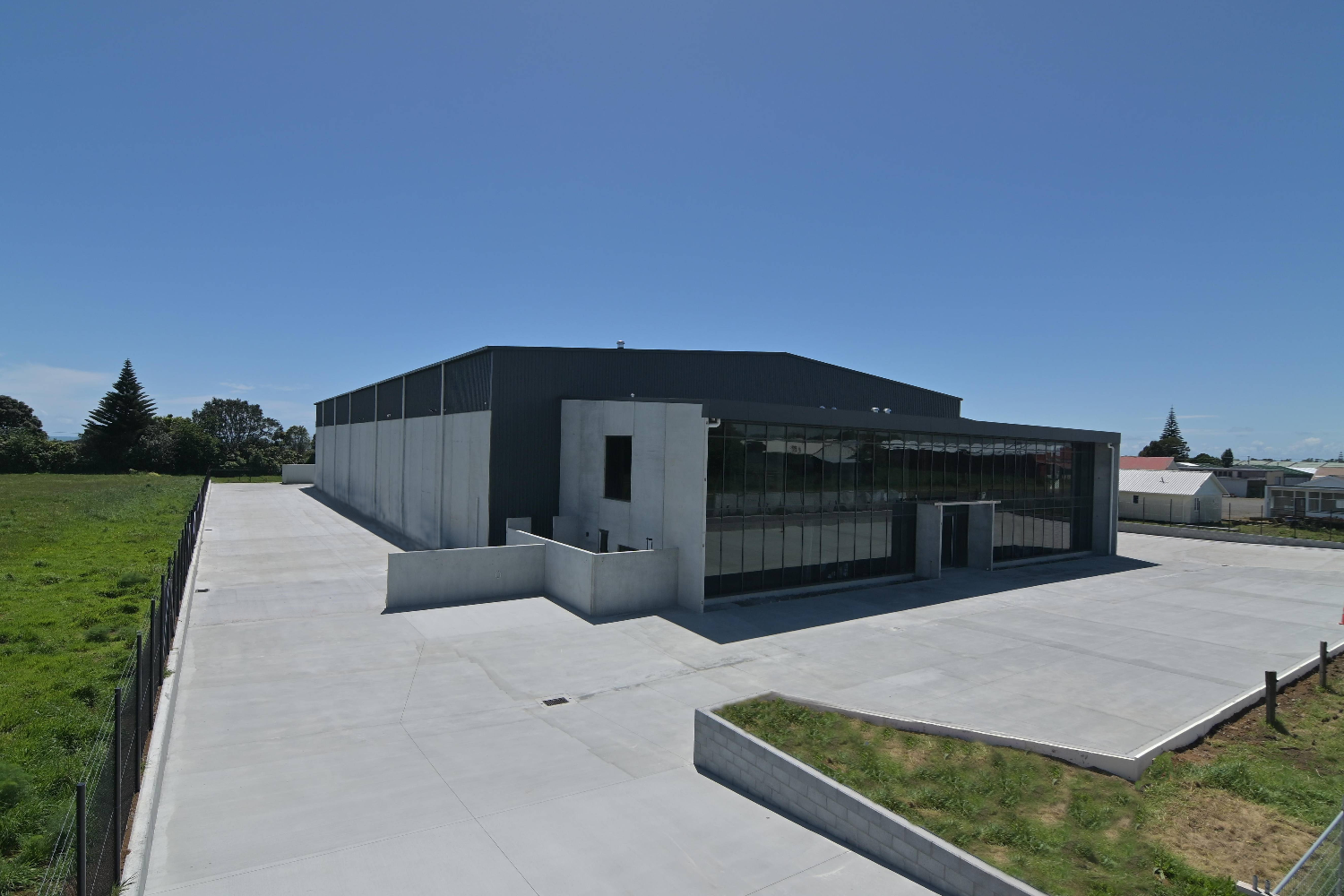BUDGET ESTIMATOR TOOL
USE THIS TOOL TO START YOUR BUDGETING AND FEASIBILITY PLANNING FOR YOUR COMMERCIAL BUILDING PROJECT.
This tool guides you through some of the main aspects of your building project. Using the form below please complete the details of your proposed building, and you will be automatically emailed the estimated budget range for your project.
/ MAIN INFORMATION
Please select the option that best describes the use of your building from the below list. If your building purpose is not listed in the available options, please contact one of our expert team to discuss further.
For offices and amenities there are varying grades, please see below examples of each; Base, Commercial, and Executive.
Base

Commercial

Executive

/ CANOPY
/ DRIVEWAY AND HARDSTANDS
/ DOORS
/ WALLS
As default this calculator assumes the use of colored steel cladding, please use the fields below to upgrade to precast concrete. Precast concrete is used to comply with fire regulations and provide additional durability.
If you are building closer than 15m to the neighbouring property boundary it is probable, you'll need fire protection on this wall. Add precast concrete walls to include budget allowance for fire protection.
2m - 3m high precast is often used to provide greater durability where there are high vehicle movements or heavy machinery.
