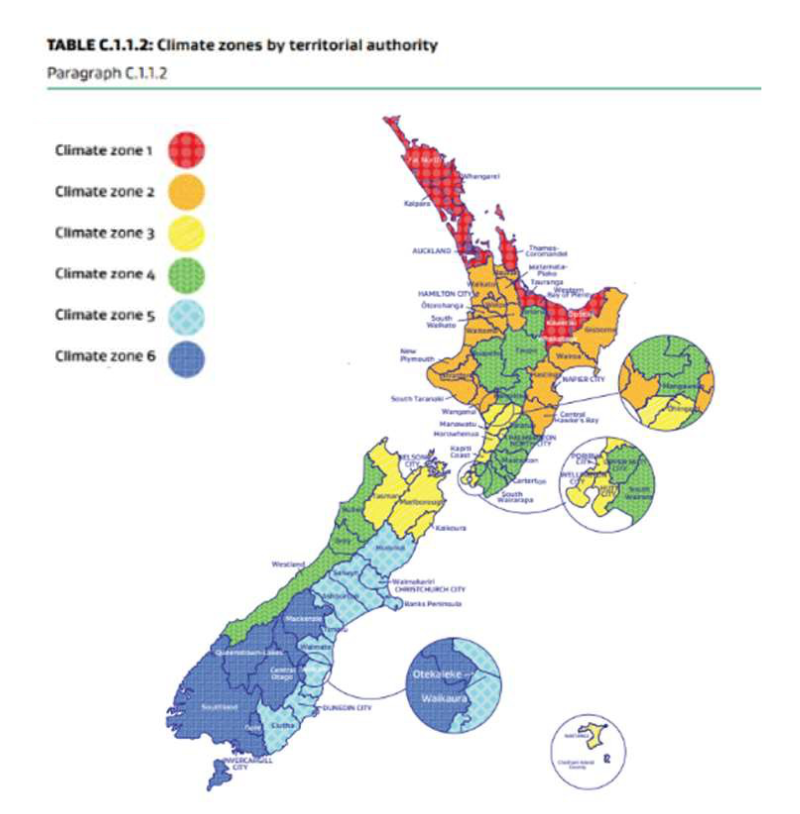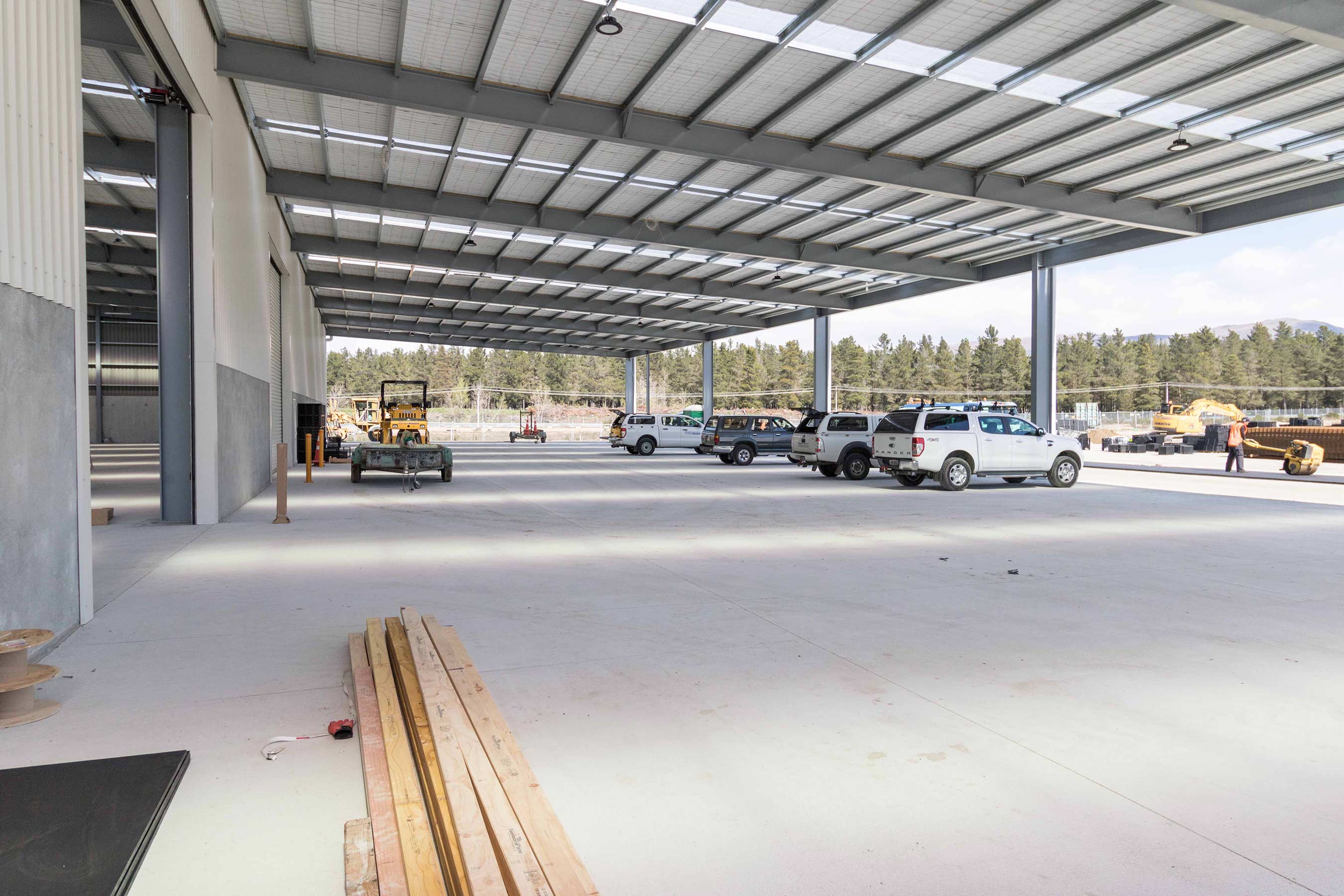What are the changes to NZBC H1 Energy Efficiency?
In November 2021, the government updated the NZ Building Code relating to Energy Efficiency (H1) of buildings in an attempt to improve the health and well-being of building users while reducing energy consumption and its effect on the environment and climate. This included increasing the insulation values (or R-values) of building elements as well as providing more information on how to prove these elements and systems are efficient, such as all components related to HVAC.

The science behind the technical changes has also been improved, starting with creating more specific climate zone categories around NZ’s regions. These have been increased from 3 to 6 across the country, and generally follow the boundaries of territorial authorities (see a map of Appendix C in NZBC H1/AS2 adjacent). This means insulating buildings should be more relevant and accurate to your project’s region.
To allow the design, construction, and compliance industry adequate adaption time to the changes, a transitional period of 12 months has been established that allows for the use of either the historic or new Building Code documents.
How will the transitional period impact my building consent application?
The transition period allows for building consent using information relating to the old NZBC H1 documentation to be submitted up to the close of business on the 2nd of November 2022. The building consent does not have to be approved by this date. All applications received from the 3rd of November 2022 must show compliance with the new requirements.
How will the technical changes affect my building project?
Building use
All categories of building use (NZBC A1), such as commercial, are affected by the energy efficiency changes, except for:
- Industrial
- Ancillary
- Outbuildings
However, the new documents highlight awareness of buildings that have mixed-use where, for example, an industrial use building has an office (making it also a commercial building) either within or attached to a manufacturing warehouse/factory (industrial), and how this affects the energy efficiency requirements of the design.
In the past, councils may have accepted an industrial warehouse with a small office as only industrial, not mixed-use. For this reason, XL Structural Steel has been in communication with the MBIE as to the interpretation of mixed-use in this case. The MBIE has clearly stated that the office (or non-industrial use) portion of a building is required to meet the energy efficiency compliance requirements, whatever the size.
If the warehouse is classified as commercial instead of industrial, thermally insulating this space will depend on several factors relating to systems placed within the building envelope. It is worth noting that there are other anomalies to inclusions and exclusions for building uses so it is recommended that you contact your design and compliance team at XL Structural Steel to clarify whether your project is affected.
Size of the building (small or large)
Under NZBC H1, buildings are categorised as either small (≤300m²) or large (>300m²) and with these sizes come differing requirements. This not only relates to the overall size of a building complex but in the case of mixed-use buildings as referenced above, it can influence the requirements for a small or large office associated with an industrial warehouse.
R-values (insulation) of building elements
There is an extensive suite of information provided in the new documents on various construction methods and their R-values (insulation or thermal resistance) allowing for more flexibility of design within a building. This is a positive step forward for building owners who would like variety in their project scope and budget.
The MBIE presented a webinar in 2021 on the proposed changes (found here) in which they provided some useful comparison tables on how the R-values have changed from the current/soon-to-be historic minimums to the transitional/soon-to-be current minimums. Below shows the example of changes to large buildings over 300m².-1.png?width=800&name=XL%20%20H1%20legislation%20blog%20(1)-1.png)
As it can be seen, all insulation requirements have increased significantly across the climate zones.
What do these building code changes mean for the cost of a project?
Insulation – walls and roof
The increased insulation requirements will affect the design of the walls and roof considerably. For example, the maximum insulation value with 90mm framing is 2.8 - so if bats are to be used for walls, thicker framing will be required. Alternatively, other insulation methods not as thick, such as PIR, could be considered.
Windows
Standard double glazing will no longer be acceptable. There are several ways to achieve a higher R-value including thermally broken joinery, argon gas – right up to uPVC or timber frames.
Floors
All floors would need to be insulated to achieve the proposed R-values. This is usually achieved using EPS or PIR which would need to be 85mm+ to get the required R-value. This could add $25- $40 per m² depending on the product required.
It is expected that manufacturers will introduce new products, which will hopefully reduce the additional cost requirements.
Commercial buildings – HVAC systems
One of the most significant changes to the compliance documents is the detail surrounding what is required to show the energy efficiency of HVAC design for commercial buildings. This now means evidence of the efficiency of systems such as air conditioning, mechanical ventilation, fans, pumps, chillers, etc, as well as the insulation of pipework, and ductwork, and the monitoring and maintenance of all of these will have to be provided for building consent. The new document (found here) relating to this captures the detail required which was lacking previously.
Artificial lighting and occupancy loading
Even though the requirement for showing the energy efficiency of general artificial lighting and internal loading by occupants such as plugs, etc has always been required, information has not been a common request from the Building Consent Authorities in the past. However, councils are now beginning to request compliance more regularly and therefore, building consent applications will need to start including detailed lighting and power outlet plans, with fixture tables/schedules displaying power output in set areas.
There is some debate over whether artificial lighting requirements are only applicable to certain uses of large buildings (>300m²) based on the statement under clause NZBC H1.2(c) found here, and so XL Structural Steel is awaiting clarification from the MBIE on this point.
Should I press ahead to get consent for my building project before the changes come into effect?
Like many answers, this depends! The new requirements entail more planning and preparation by both the building owner/tenant and the design team for a building consent application. This may involve specific energy efficiency software for modelling and calculations, and in some cases engaging additional consultants for more complex projects. The new regulations all add to more cost in the project – the extent to which depends on the level of offices and the climate zone you are located in. So, if you’re considering building soon and want to avoid the extra cost and potential time delays it would be worthwhile pressing on to get the consent. This article certainly favours getting consent before the changes are fully set in place.
What are The advantages of not pressing on?
The changes intend to make more efficient buildings which, in turn, should lead to reduced energy costs over the long term. Also, if you’re not ready to make all of the decisions about building, rushing into a project can cost you more in the long term as the building will not be right for your requirements, or you will be doing expensive changes and re-work.
The XL Structural team intends to publish more details on the expected extra costs in the commercial/industrial context later in the year. In the meantime, if this article has raised any questions about your next project, feel free to get in touch with one of our experts who will happily provide you with some guidance.



