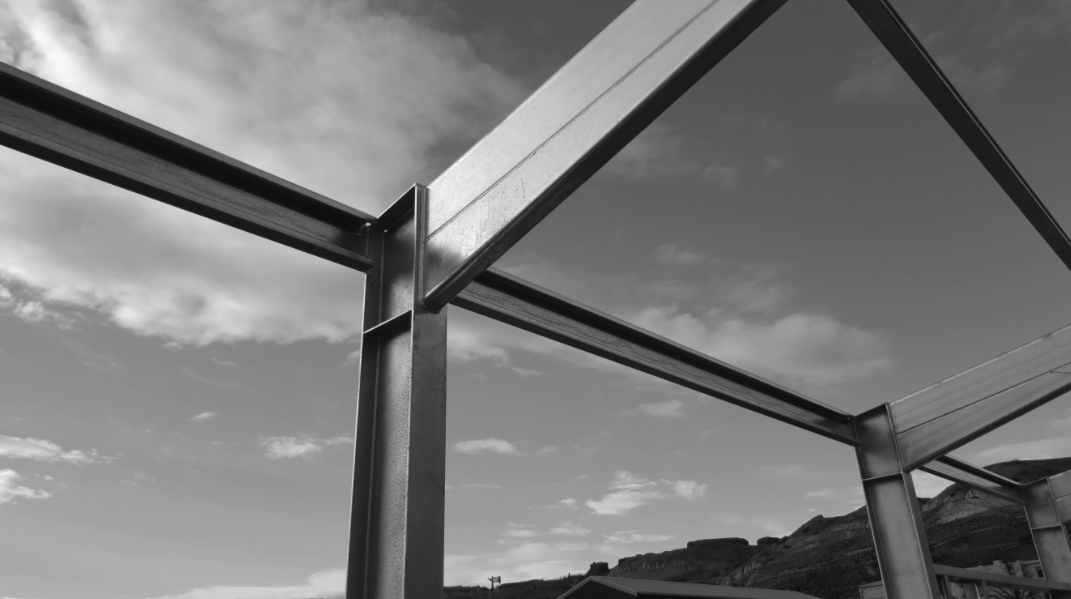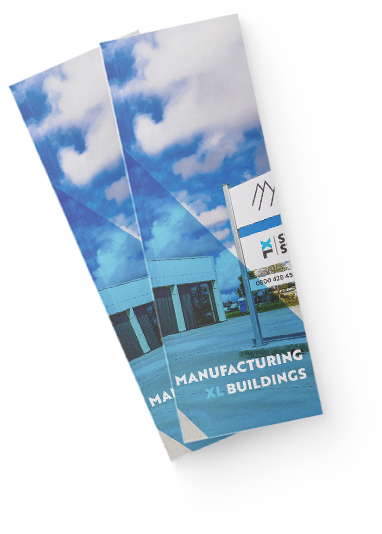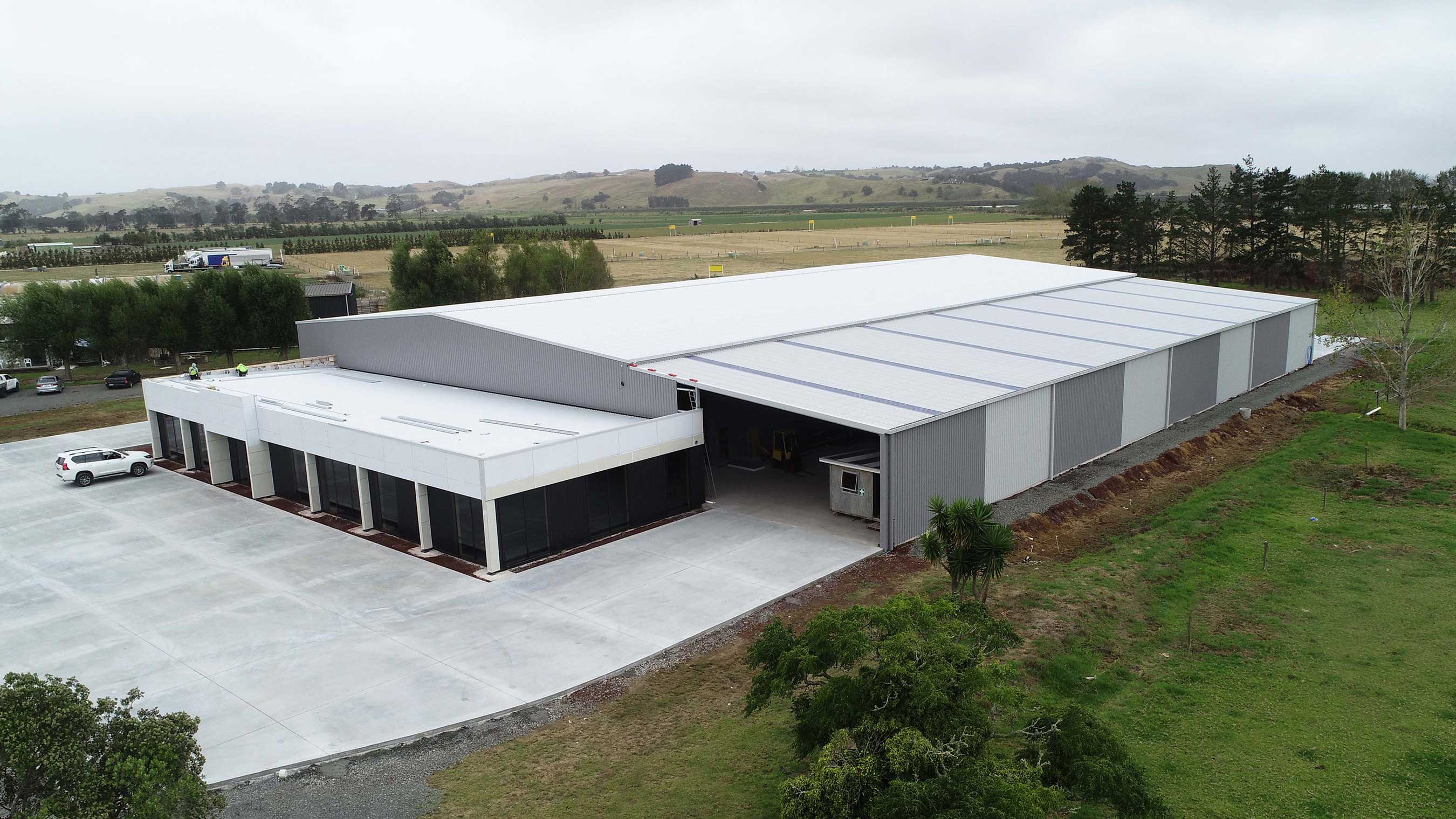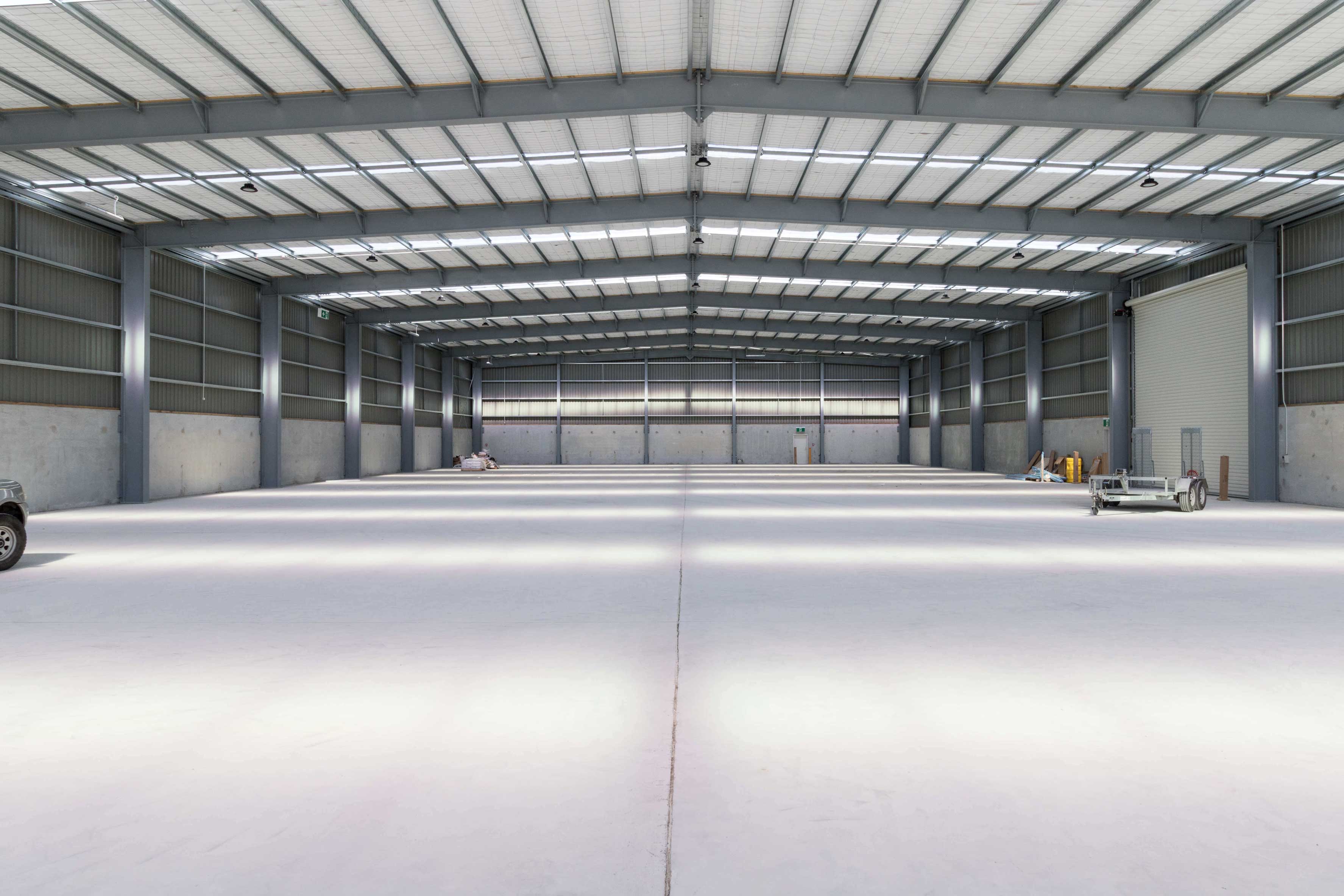
Manufacturing
Are you expanding your manufacturing facility? As demand grows, your space needs to evolve, requiring an industrial building or commercial building that can accommodate future growth.
At XL, we specialise in manufacturing facilities, from large processing plants to smaller sites. Our manufacturing buildings offer easy access and maximise floor space for efficient production line placement, automation, and dispatch processing. We deliver high-quality, smart solutions tailored to your specific business needs, ensuring long-lasting performance.
Interested in learning more about our manufacturing building solutions? Contact us today.

Manufacturing BuildingS Design Features at a Glance
LARGE SPANS
Extra large is literally our first name! Large buildings are what we specialise in and we have designs that can clearspan 50m+
VALUE ENGINEERING
We have an in-depth understanding of the cost drivers in a project. Our design and sales team work together to offer optimum sizing ensuring you get maximum value without compromises. We take a fresh approach to each project, to ensure that unnecessary complexity is removed. As Albert Einstein said 'Everything should be made as simple as possible, but no simpler'.
Maximum Clearance
With the XL design there is no need for obtrusive knee or apex braces giving you maximum clearance inside the building allowing a lot more flexibility and extra storage space. Using RHS portals rather than trusses also allows for maximum roof clearance.
Design & Compliance
The experienced XL Structural design team will look after all compliance for your project including, fire reports, architectural plans, structural plans, fire reports and the building consent.
STRUCTURAL STEEL
XL Structural Steel buildings are designed with rectangular hollow section (RHS) or universal beam (UB) structural steel, giving you a building that is designed for generations to come. Structural steel is proven to give optimum resale value for a building.
CUSTOM DESIGNS
We have a team of experts who can custom design in extra features such as concrete tilt panels, gantries, service rails, canopies and office blocks to ensure your new building works to suit your specific business.

Space to grow
Apply 'lean' principles to your building. By optimising spans and reducing internal columns we can design your building to suit your manufacturing processes.
Security and access planned into the design. From staff, forklifts to logistics vehicles your building needs to cater to a wide array of activities while maintaining security and safety.
No matter whether you're building for an investment property or to grow operations you also need a building that can grow easily. With experience in adapting our structures over time, we can build a structure that can be perfect for now, and still suit as you grow.
RECENT MANUFACTURING FACILITY PROJECTS
Shade Systems
When Shade Systems needed space to expand operations, they required more than a bigger warehouse. What they needed was a global headquarters with an open-plan office, a covered delivery yard and a bigger clearspan manufacturing facility.
Discover how XL Structural met the expectations of Shade Systems and delivered the perfect hub for growth by clicking the button below.
VIEW THIS PROJECTABRASIVE BLASTING CONTRACTORS
ABC was operating out of two different sites which were aged and too small for the scale and quantity of the steel being coated. Consequently, the owner decided to invest in a new manufacturing facility.
XL Structural provided a 40m wide building with key features to assist with overall efficiency. Click below to find out more.
VIEW THIS PROJECTSTRAITLINE CANVAS
Due to the work Straitline Canvas does, they needed a manufacturing building that allowed for the movement of large truck and trailer units and included a separate office.
Our design team designed a large 45m clearspan workspace that eliminated internal columns. Click below to find out more about the solution we provided.






%20(1000%20x%201200%20px)%20(1).png?width=450&name=XL%20%20Resource%20page%20small%20email%20images%20(1200%20x%20900%20px)%20(1000%20x%201200%20px)%20(1).png)
TRY OUR BUDGET ESTIMATOR TOOL
This tool will seamlessly guide you through the key aspects of your building project. Simply provide the details of your proposed building and you'll instantly receive an email with the estimated budget range for your project.





