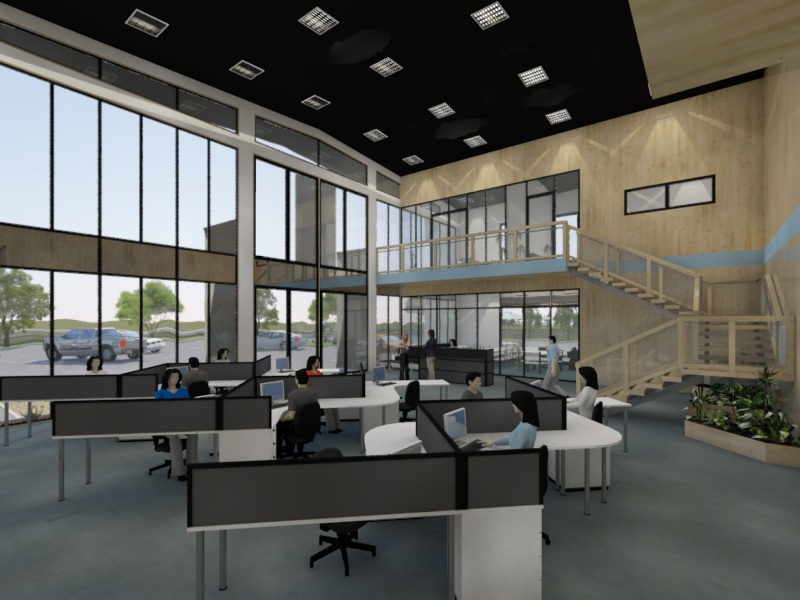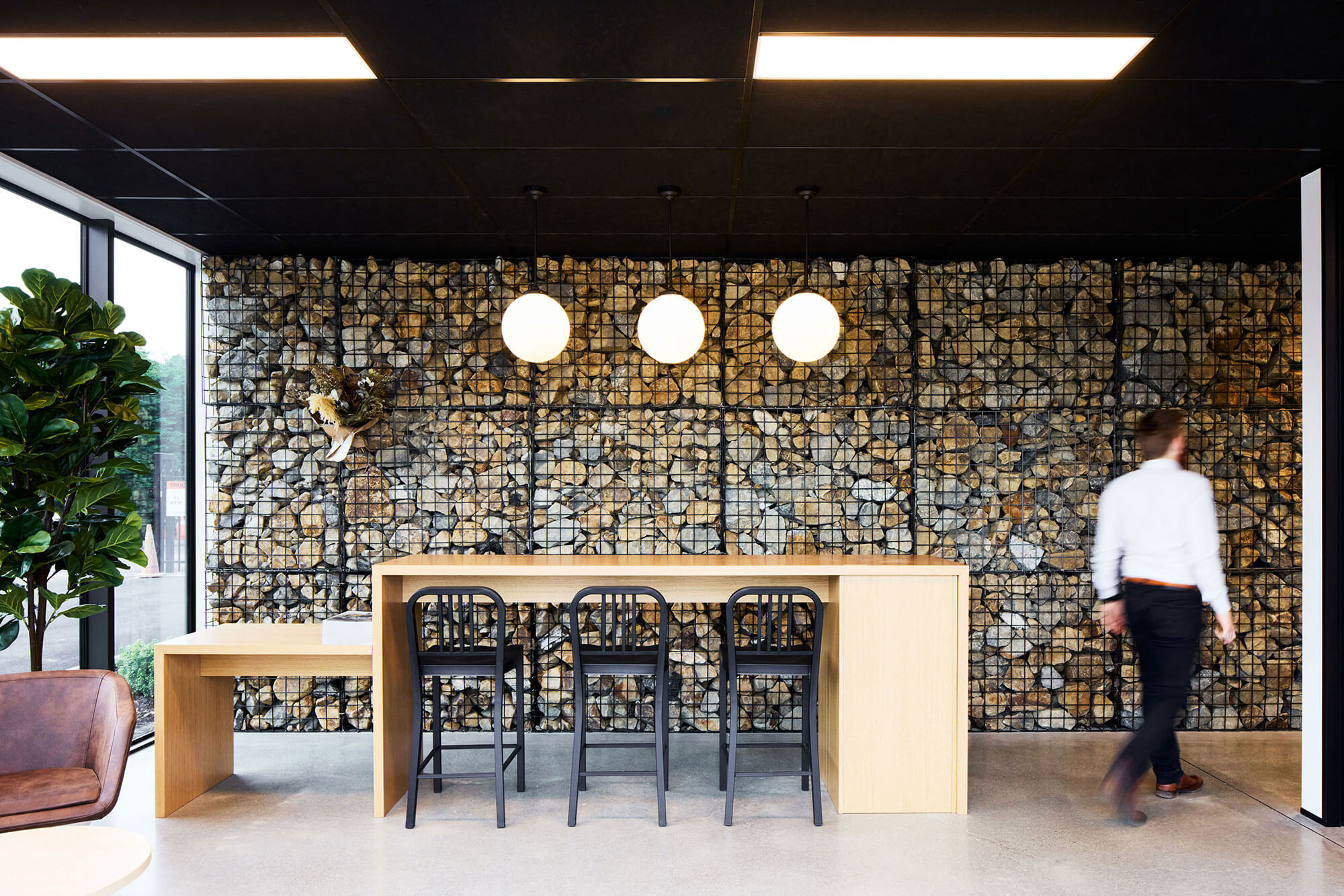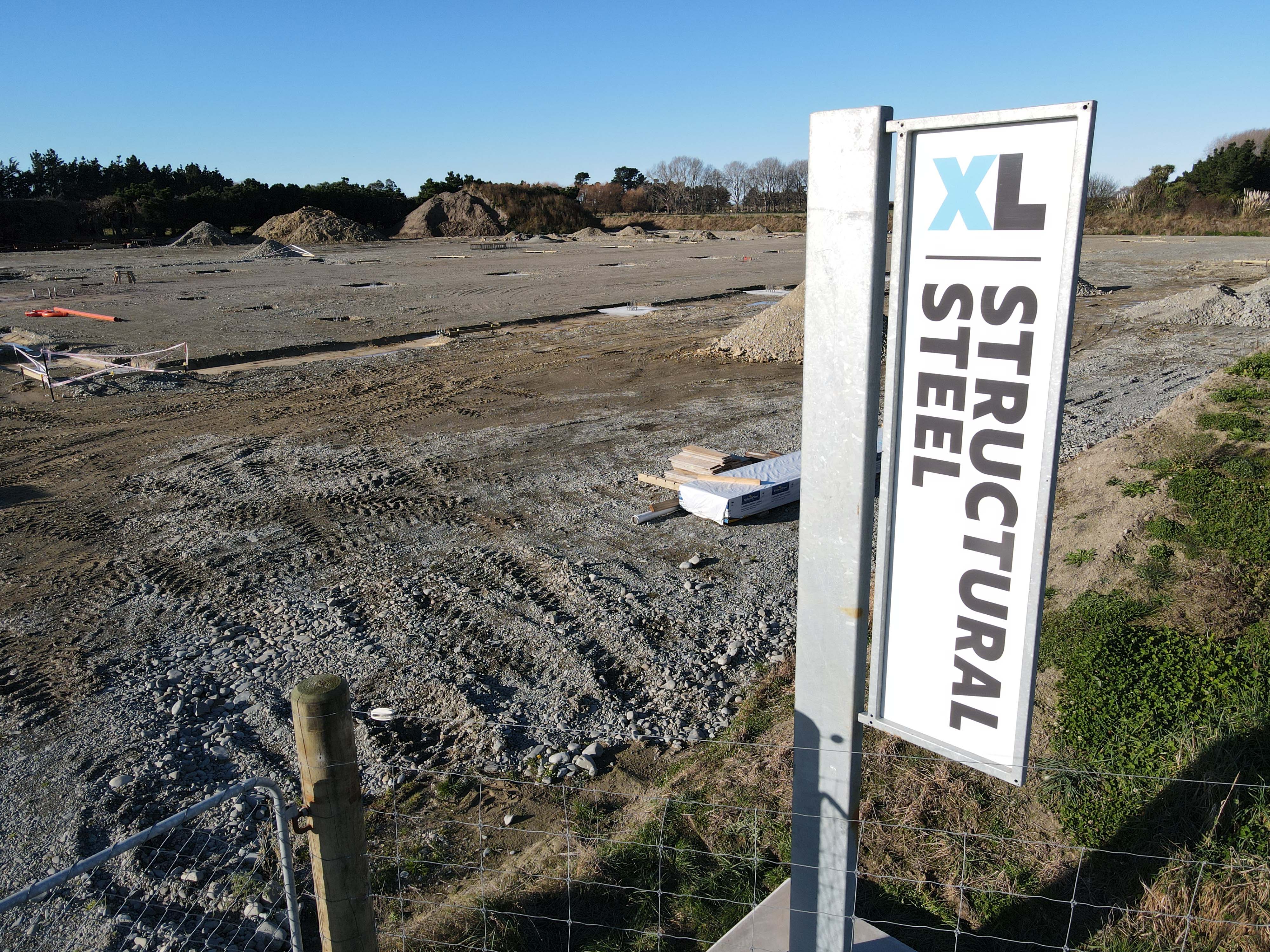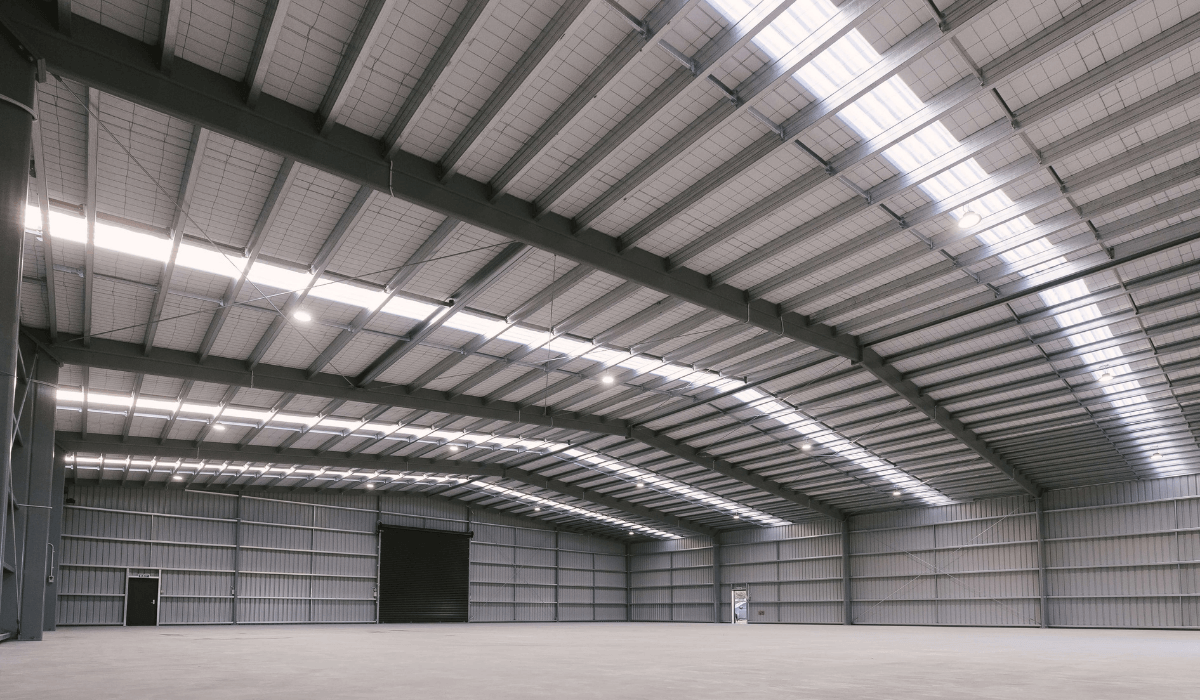Key considerations when planning your office fit-out
The office space is the nerve centre of a business and the fit-out of your offices can be crucial to the success of your new premises.
No doubt if you’re looking to invest in an office fit-out you will want to make sure you get it right. We’re sure you don’t want to be reviewing it 6 months after moving in because the layout isn’t working or a couple of extra staff have joined the team and you’re not sure where to put them!
A well-designed office space can:
- Enhance employee wellbeing;
- Increase productivity;
- Attract top talent;
- Engender loyalty/staff retention;
- Create a cohesive brand environment that embraces your company’s corporate culture and vision.
Every business has different goals, distinct visions, and diverse needs, so it’s important the office space not only meets your business’ specific requirements but also has the flexibility to change as your business grows.
Most commercial and industrial buildings that XL Structural Steel complete include some form of offices within the project - some single level, some double level, and some built separate to the main factory to help isolate them from factory noise.
If you’re looking to build a new commercial or industrial premises and your offices are going to be catering for more than half a dozen staff, then we would recommend that an interior design consultant is engaged as soon as possible to get ideas rolling on the layout. This is because the office design, size, and connection with the factory/warehouse can all affect the overall building size and other considerations for the building design.
While XL Structural Steel can offer this design service, it is also common for some of our clients to enlist the help of an external design and build company that delivers space solutions from concept to completion. Alternatively, some external consultants can offer a design only approach. Regardless of which you choose, here are some key considerations you should take into account:

Strategic planning of your office fit-out
When starting on the journey of developing an office fit-out design it’s important to take a step back and consider your long term goals and workplace strategy. It's always a good idea to begin by holding a workshop with key stakeholders to identify what is functionally important for your office space. It can also be helpful for your interior designer to be a part of this conversation as they can often offer an external viewpoint as a thought leader in this space and help to challenge preconceptions.
A good starting point is to consider:
- What do you like about your existing office design that you would like to include in your new office?
- What don't you like about your existing office space that you would want to ensure is not included or “fixed” in your new office space?
- What new ideas do you want to incorporate in your new office that you don’t currently have?
- What are the key project drivers for planning new offices (e.g. outgrown current space, the lease runs out soon, and flexibility for growth)?
- What are the potential project challenges and risks that will arise? For example, cost blowouts, timeframes to meet, resale value, and building design constraints to work within.
consider Emerging workplace trends
It’s helpful to consider emerging trends in the workplace and how implementation or consideration of these could improve your office design. A commercial interior design consultant will be the best source of insight into emerging trends to consider.
Brand alignment and interior style

The overall look of your office space will convey your company’s brand to your clients and staff. For example, the look of a business that deals in heavy machinery will be different to the look of a commercial supplies showroom with a professional office block.
Layout, navigation, and space
It’s possible to create great workspaces that fall short of their potential, simply because of how they’re laid out in relation to the greater workplace. Employees might not use a meeting space because it’s too far away from their desks, or hot desks might go unused because they’re too close to a loud, busy environment. Floor plan design is critical to successful space planning. It’s also pertinent to consider how office staff (and customers) will interact with the greater building such as a factory, workshop, or warehouse. For instance, it is often important a factory manager's workstation is close to the factory while still being connected to the main office area.
An open office layout generally aims for collaboration between employees. Although, depending on the nature of the work, an open layout may be less productive or collaboration may not be necessary. Striking a balance is key. If you desire an open office you can provide breakout rooms instead. Breakout rooms are smaller enclosed rooms that an employee can use to focus on their projects or make an important phone call in private. Lounging areas may also be placed adjacent to open offices where collaborative or team meetings can take place.
Utilising Lighting throughout your office
Make sure your design considers lighting. Natural light within an office space is a crucial element that helps keep your workforce productive and motivated at all times. It is helpful to provide different types of lighting for various tasks. Task lighting for workstations and ambient lighting for conference and meeting rooms can help provide the ideal working atmosphere. Light fixtures should also be considered. You can place feature lighting fixtures to add decor and character to your office space.
Ventilation and thermal comfort
Having sufficient ventilation and a comfortable room temperature affects the health and productivity of your employees. According to Worksafe.got.nz, a comfortable working temperature ranges from 19 to 24 degrees celsius. You should choose a layout design that can cater to both artificial and passive heating and ventilation.
Centralised air-conditioning is an effective system for a larger open office setup, which can have lesser initial costs. For dedicated air conditioning units, the system is suitable for separate rooms, which means better temperature control for each room.
Passive cooling and ventilation should also be considered during the initial stage of planning as it can have significant energy costs savings. If possible, avoid placing workstations near windows that can cause glare or heat build-up. Though, depending on the location, windows can provide natural lighting and airflow. If placing workstations near windows is unavoidable, provide additional shading and window treatments. Also, choose furniture that has low heat absorption and doesn’t cause glare into the office interiors.
Acoustics and noise prevention
Noise from external and internal sources is unavoidable. For some heavy industrial businesses, it is sometimes recommended to design the office building separate from the workshop or factory to mitigate the noise penetrating the office area. Sound treatments such as acoustic panels or pads can also be installed around a meeting room or conference room to prevent noise from travelling through, or to help mitigate echo in virtual meetings. Choose materials and furniture that have excellent sound absorption, and that don’t echo or amplify unnecessary sounds.
Office Storage
Thankfully, the number of physical files and documents has lessened due to the progression of technology. Nevertheless, offices may still need to have a storage area to keep hard copies as well as supplies. Ample storage facilities near or within an office will keep the area neat and well organised at all times.
Plan ahead on what type of storage design your office will need including storage for IT infrastructure. Insufficient or poorly planned storage can lead to difficulty in finding items as well as being an eyesore.
Privacy
It’s also imperative to consider privacy requirements specific to your business and staff. Privacy can be both good and bad. On the one hand, you want employees to have a quiet space to effectively complete the work assigned to them and to tend to their needs without being too exposed (think about having to make a difficult call to a doctor’s office, for example). On the other hand, too much privacy can cause people to feel unsafe.
Many clients value the collaboration that is gained from a more open-plan office so privacy can be achieved by including areas such as private phone booths or focus rooms designed for a single person, huddle rooms designed for two or four people, or other adjustable furniture solutions to maximise privacy options.
Office Furniture
There are numerous furniture solutions on the market to assist with effective office fit-out and design. Often the use of furniture systems rather than built-in joinery can help create a space that is modular and flexible to be arranged in other configurations should it be required in the future. Make sure to choose ergonomically designed furniture that can be adjusted to suit each individual - this helps prevent strain and loss of concentration.
Accessibility
By law, all workplaces are required to readily facilitate workers of all physical abilities. Despite this law, many offices are designed with very little thought for the day to day needs of workers with disabilities, merely ticking boxes without looking at the bigger picture.
It can be helpful to get an accessibility consultant involved to review your proposed design to ensure the design is not limiting in this regard.
Amenities
Keep in mind to include amenities needed by employees such as toilet and shower facilities, break rooms, game rooms, or fitness rooms. The type and amount of these areas will depend on the type of work your company has. Lounging areas or break rooms can foster more productive work as these areas mainly support the employees’ psychological needs.
in conclusion...
XL Structural Steel specialises in large clear-span industrial and commercial buildings throughout New Zealand and often assists with the design and planning of office environments as part of your overall building design. The type of office designs we find ourselves getting involved with range from a double level corporate office as part of a larger distribution centre or warehouse facility, to a small office facility for two or three office staff alongside a large engineering workshop. We have various contacts in the industry and can offer advice and recommendations to help you achieve the best outcome for your project.
If you are looking to build a large clear-span industrial or commercial building here in New Zealand, whether it be in a regional location or a main centre, we’d be glad to have a chat with you to discuss your project. Simply click on the button below to get in touch with one of our team members.



