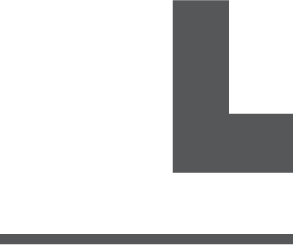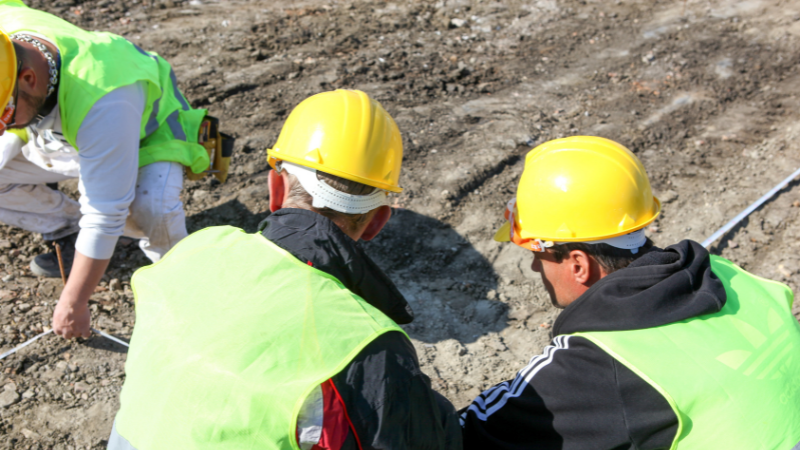Common interior planning terminology for an office fitout
When it comes to designing an interior office space, you will likely encounter unfamiliar jargon. By understanding these terms, you can fully interpret what a designer's vision is and make better choices for your needs.
There are several concepts that can be used in the interior design process. To make informed decisions about your space, you need to understand what these options offer.
In this article, we break down the most common planning terms and office configurations to help you decide which is best suited to your requirements. To improve your understanding of spatial design and ensure your new layout aligns with your operations, read our tips and full breakdown of key jargon below.
Office Interior Planning TERMS
Below are some key terms to be aware of when planning an office space. We also share some different layouts to consider so you can decide what is best based for your requirements.
Cubicle
Cubicle-style office plans consist of small individual workspaces typically enclosed on 3-4 sides to provide privacy and personal space for individual staff. While this style of office can create a highly focused work environment with limited distractions, it typically requires a larger office footprint to facilitate staff numbers comfortably.
Open Plan
The most common design style used at XL Structural is an open plan layout that is not separated by walls or partitions. This promotes collaboration between employees and allows for more flexibility in the future as your team grows. Adding workstations to an open-plan office can be a lot simpler than with a cubicle-style design.
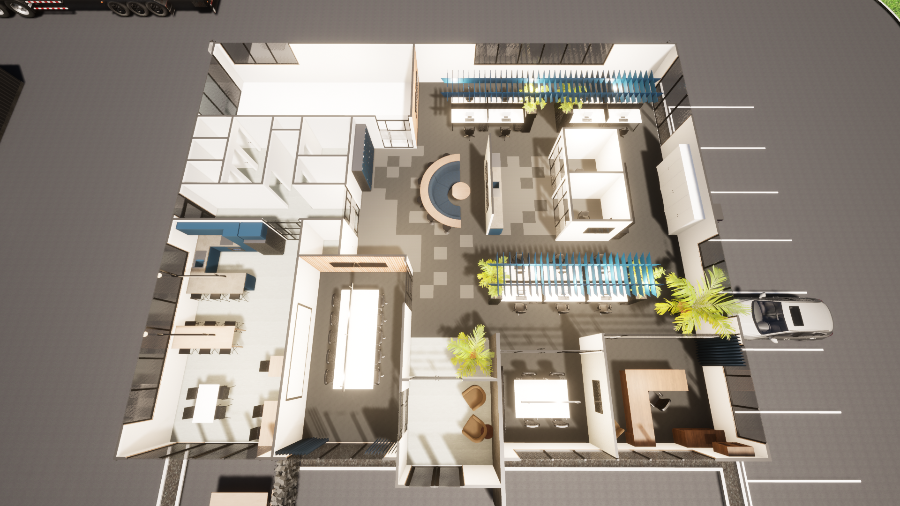
Privacy Booth
A privacy booth is a separate space within an open-plan office. These may be fully or partially enclosed, and are often used for focused work, phone calls, or video conferencing. These spaces are becoming increasingly common, especially for staff working on highly sensitive work or requiring a quiet space away from the whirlwind of a fast-paced office.
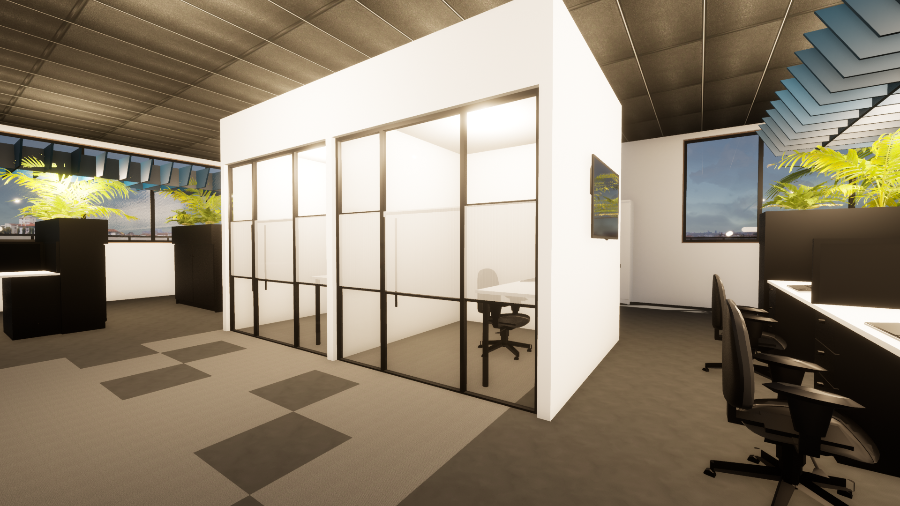
Workstation
A workstation is a dedicated area where an employee can sit to carry out their daily tasks. Features typically consist of a desk, chair, and any appropriate equipment.
Hot Desking
This is when staff members are encouraged to work in different places each day to create a collaborative culture. If your company provides a hybrid working environment, it can also mean you need fewer workstations, reducing the overall office size, furnishings, and equipment required.
Hybrid Working
Since it became prominent during the Covid-19 pandemic, hybrid working has maintained its popularity in the years since. The idea is to split employee's work time between the office and working from home to improve their work-life balance and improve productivity. For example, you may have a staff member who works 3 days a week in the office and 2 days a week from home.
Flex Space
Also known as flexible space, flex space is an area in your office that can be easily adapted or reconfigured to suit different activities and work styles. This is a great way to meet staff members’ needs as they arise. For example, having a change of scenery could help your employee to produce a higher quality of work on a specific project.
Breakout Area
Similar to a flex space, a breakout area is a comfortable space for informal meetings and for staff to take a break from their workstations. For example, you can provide more relaxed workstations, coffee spaces, outdoor areas, and recreation areas.
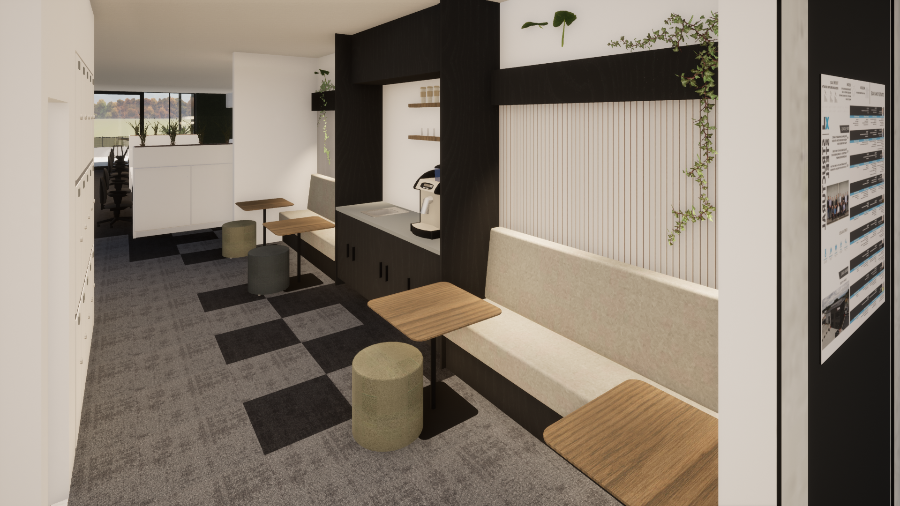
Collaboration Space
This space is designed for teamwork, brainstorming, and group discussion away from the formality of a boardroom or meeting room. They generally involve soft seating, whiteboards, or interactive screens for sharing ideas. Collaboration spaces are great for business or project planning away from the distractions of a staff member's workstation.
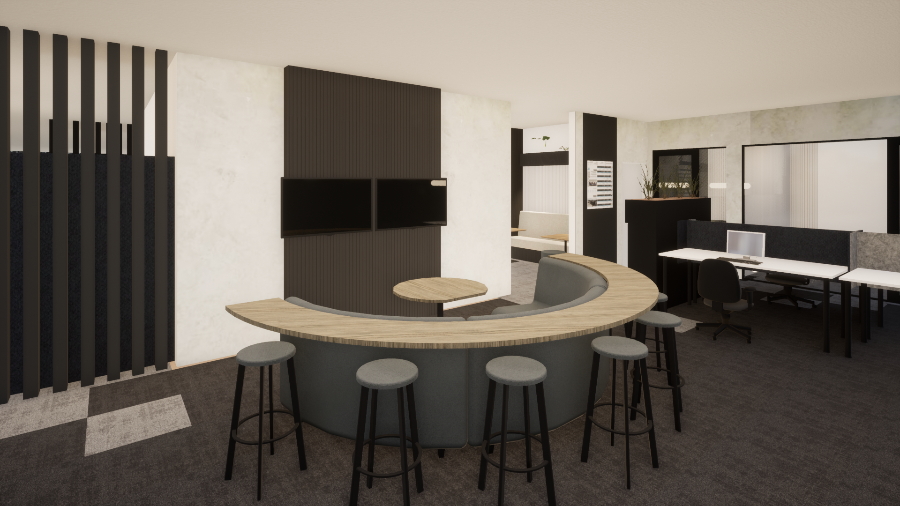
The above design terms are just a few examples of the jargon and concepts you may hear when working through the interior design process for your office fit-out. While there are more terms that we haven't covered here, these terms provide a great starting point to create an enjoyable work environment for your staff. If you want to learn more, our team is here to help.
Need to improve your office interiors?
With years of experience in the industry, the XL Structural team can help create an interior space that works specifically for your business. Not only do we build industrial and commercial buildings - we also have the expertise to help with your interior planning. Contact our team today to discuss your next steps and we'll walk you through the process based on your unique requirements.
