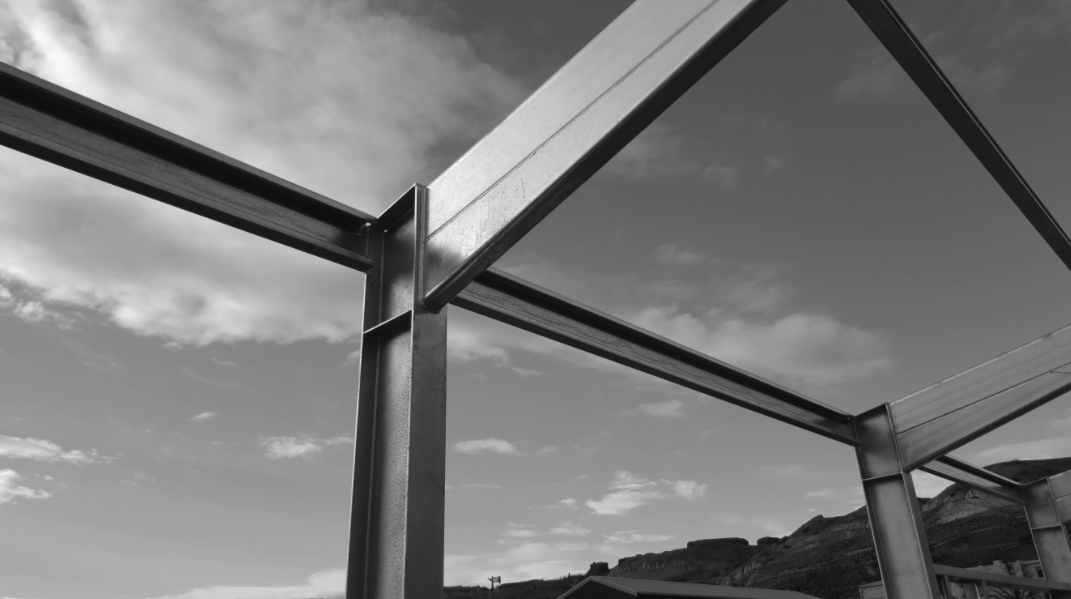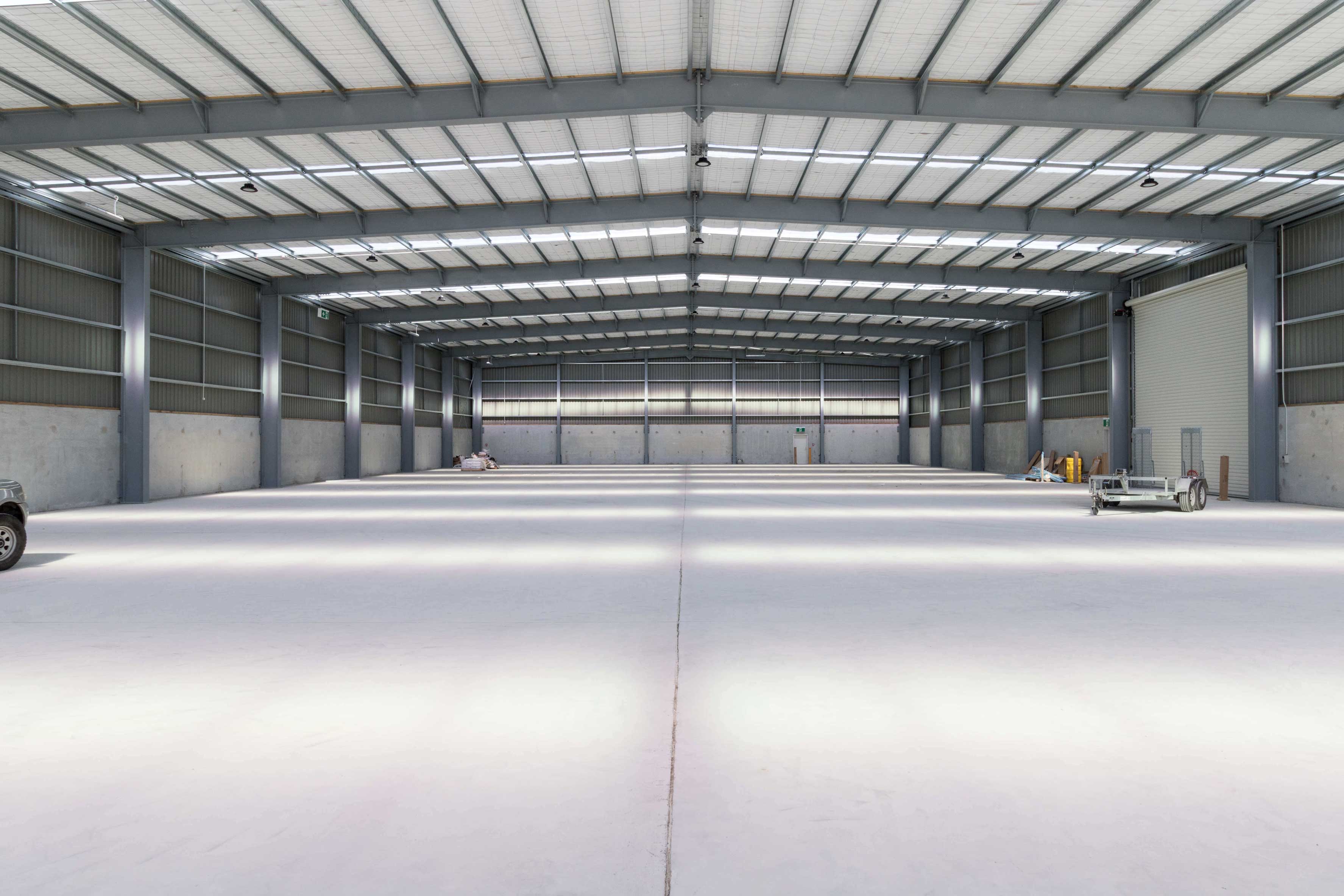Want to talk about a project?
Call our specialised team on 0800 428 800 or contact us here.

Status: Completed
Dargaville, New Zealand
1,700m2
Warehouse
This warehouse extension boasts a 34.5m clearspan portal design for flexibility and efficiency of the racking layout. The building adjoins Compac Furniture's existing factory. The 5m cantilevered canopy on one side provides great shelter from the weather for loading and unloading trucks and temporary storage of goods.
Compac Furniture is part of the wider Mako Group of companies, all dedicated to the advancement of quality laminated panel technology. Compac Furniture specialises in high-quality, stylish and contemporary furniture that doesn't come with a designer price tag and has a reputation as one of New Zealand’s leading bedroom and lifestyle furniture manufacturers.
With the wider Mako group of companies growing, Compac Furniture needed extra storage capacity adjacent to their existing furniture factory. This would increase capacity and efficiencies, and free up storage in other areas of the building complex for their other enterprises.
The construction brief called for a seamless building extension with a clearspan building design, and maximum vertical headroom throughout the building while keeping the building under 8m apex for fire safety efficiencies. The Geotech conditions also came with their own set of challenges to ensure the foundations were optimised for the ground conditions and building loads.
Large clearspan building with unobstructed interior space.
The building extension is to come off one end of the existing building with openings/access between the two.
Maximum vertical clearance for storage.
Designed efficiently to save the need for external fire walls/fire protection.
Designed efficiently with consideration of ground conditions.
The Directors of Compac Furniture approached XL Structural Steel on the back of XL being well-referred by an existing client.
XL Structural Steel's unique double-member portal system was integral in providing an efficient industrial building solution for Compac Furniture while ensuring the building's structural integrity.
XL worked closely with the fire consultant to update fire reports for the existing building and new building extension along with optimising the design to save costly external firewalls and sprinklers. We also worked closely with the Geotech consultants and our Structural Engineer to ensure the footing design was optimised for the project.
The seamless building extension with direct access between the existing building and the new building extension.
34.5m x 50.0m long gable building.
Side height of 6.75m and 7.9 apex.
5m cantilevered canopy on one side.
10m bays.
Seamless connection to the existing building with access between each.
