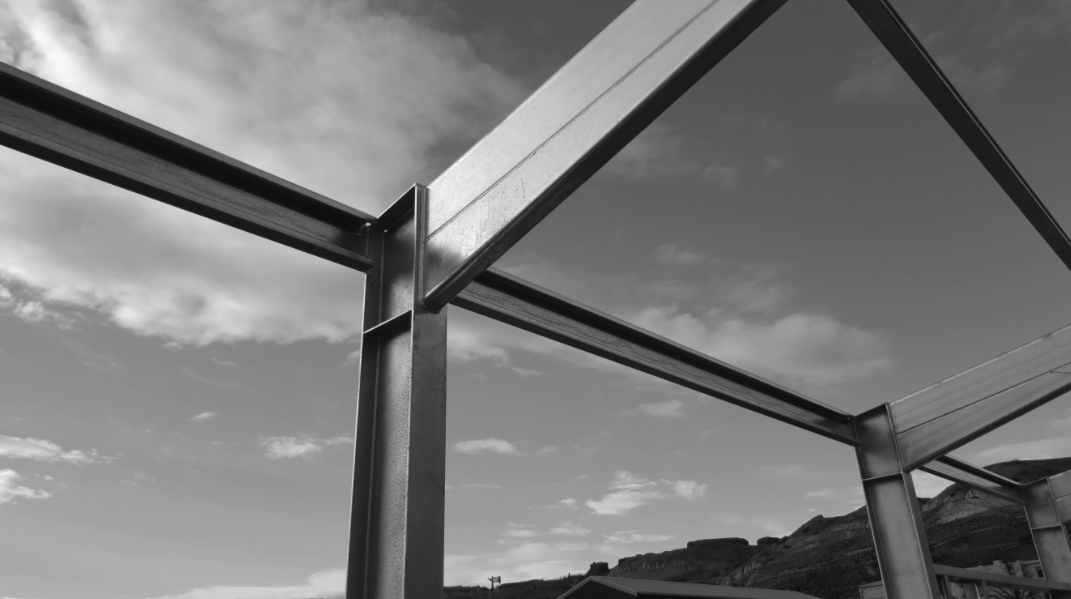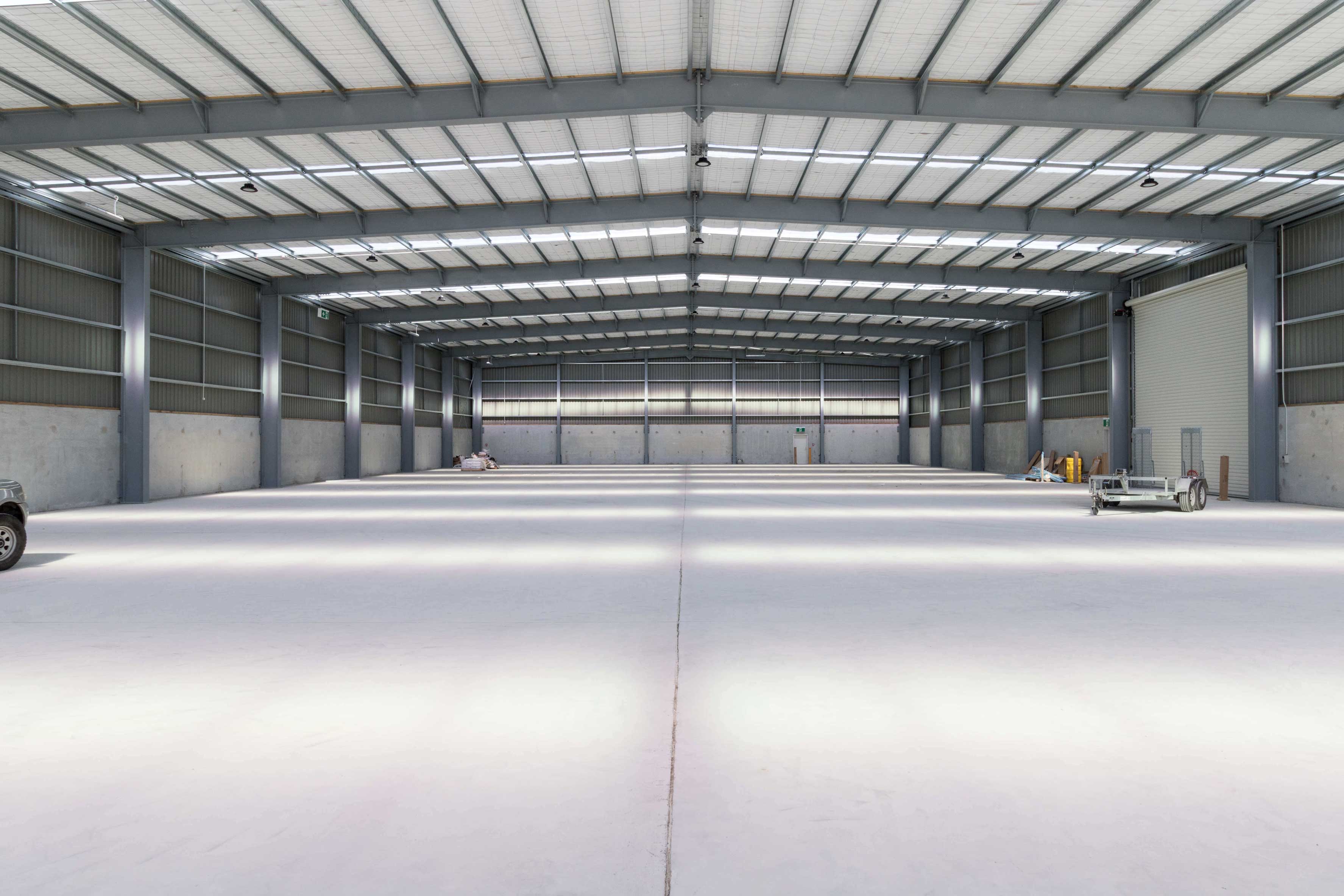Want to talk about a project?
Call our specialised team on 0800 428 800 or contact us here.

Status: Completed
Dargaville, New Zealand
35m x 64m long factory, 16m x 64m long canopy and 420m² office area.
Manufacturing facility
Custom in-built sewing pits made specifically for Shade Systems sewing machines. Increased internal space thanks to the clearspan design, featuring Zero-Bird-Perch rafters to keep the environment birdproof and dust-free. Large MDF floor covering created a gymnasium type floor in the workshop area.
Shade Systems is a New Zealand company with manufacturing facilities in Dargaville, offices in Auckland, and staff working in remote centres across New Zealand. Shade Systems manufactures shade sails as well as large tensile membrane canopies and shelter structures, a large number of which are then exported to Australia, UK, Europe, USA and Canada.
As New Zealand's shade, shelter and fabric structure specialists, a new facility was required in Dargaville to support and accommodate the development of Shade Systems now and into the future.
Due to continued year-on-year growth, Shade Systems required a larger facility to meet their expansion goals as well as to improve systems and processes in order to maintain their leadership position within the industry.
This new manufacturing facility needed to be a large open dust-free, bird-proof building that separated the messy work such as loading and unloading from the workspace but allowed for flow between buildings as not to impact productivity.
Further to this Shade Systems required their purpose built-facility to feature a polished floor overlay as a work surface, as well as sewing pits built into the floors in order to support the company for years to come.
Large clearspan building.
Large open plan office space attached.
Birdproof and dust-free area.
A large canopy for loading and unloading.
Sewing pits built into the ground.
An intuitive flow between the workspace, canopy and office buildings.
Polished MDF floor workspace.
After exploring many options, XL Structural Steel was selected as the preferred solutions provider due to the stand-out construction of XL Structural's buildings, as well as the flexibility to meet Shade Systems unique requirements and most of all the speed of construction. All of the details were looked after by XL Structural, from council compliance all the way through to the technical aspects.
The result was an XL Structural designed 35m x 64m workshop and a 16m x 64m long canopy, ideal for loading and unloading and keeping any sawdust out of the main workshop. In addition, a large open plan office space was added for greater interaction and flexibility to the factory workshop.
Derek Suckling (Director) said “We are very, very pleased with XL. Very pleased with the building itself, the end result was just awesome. It's a great boost to the staff, it's a great boost to production and we just want to thank XL for making it a reality.”
Custom in-built sewing pits made specifically for Shade Systems sewing machines.
Increased internal space thanks to the clearspan design, featuring Zero-Bird-Perch rafters to keep the environment birdproof and dust-free.
Large MDF floor covering created a gymnasium type floor in the workshop area.
35m x 64m gable building.
8.331m apex & 6.8m side height.
16m x 64m long canopy.
We would definitely use them again and we would recommend their product and their processes to anybody thinking of building a large commercial facility.
Derek Suckling (Director) /Shade Systems NZ
