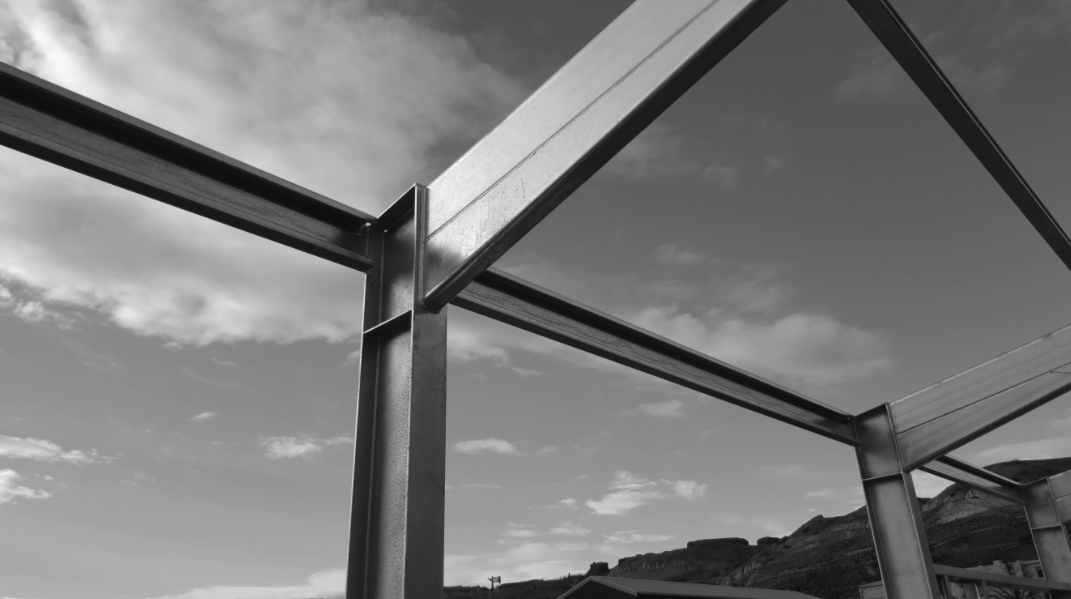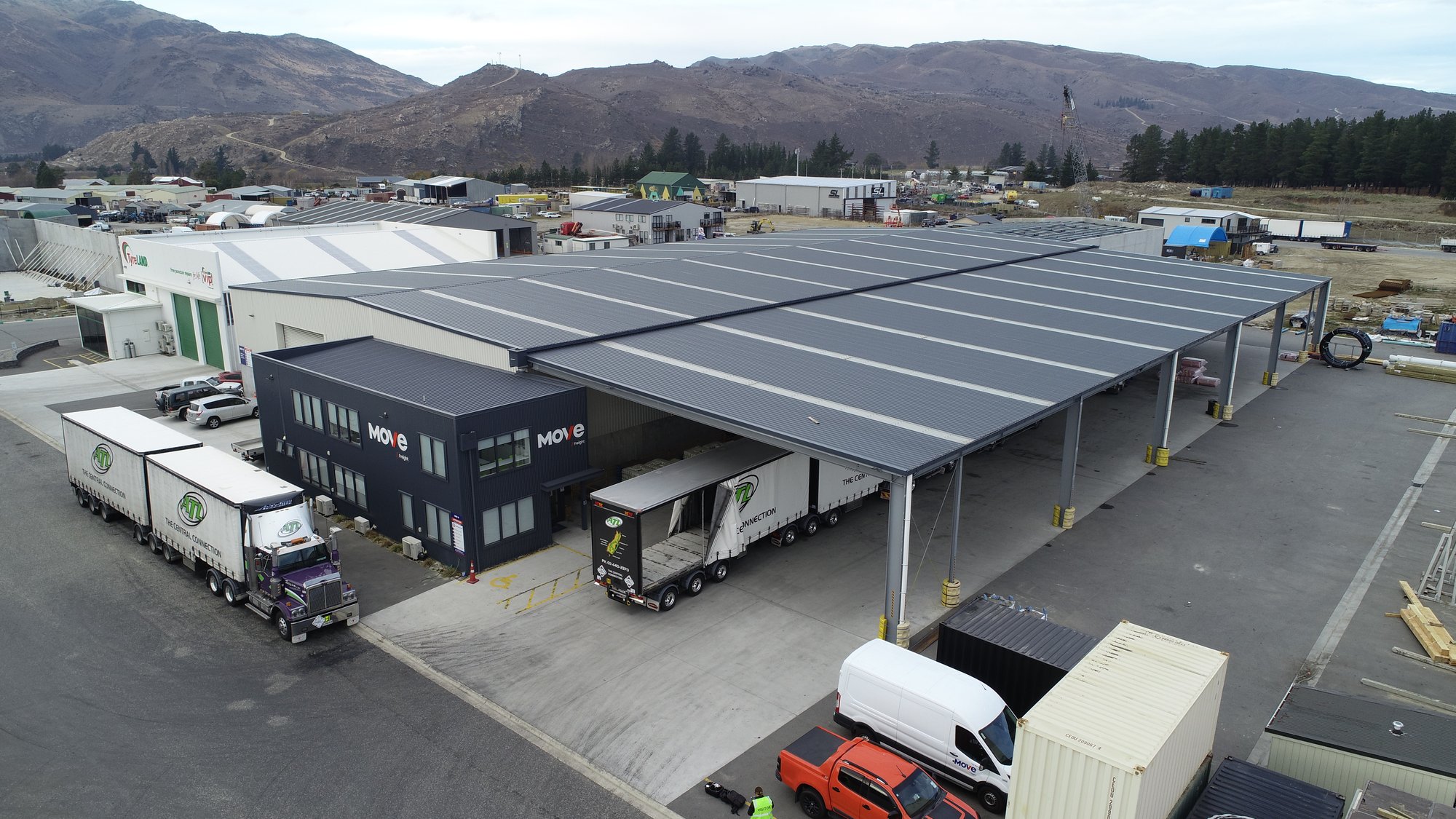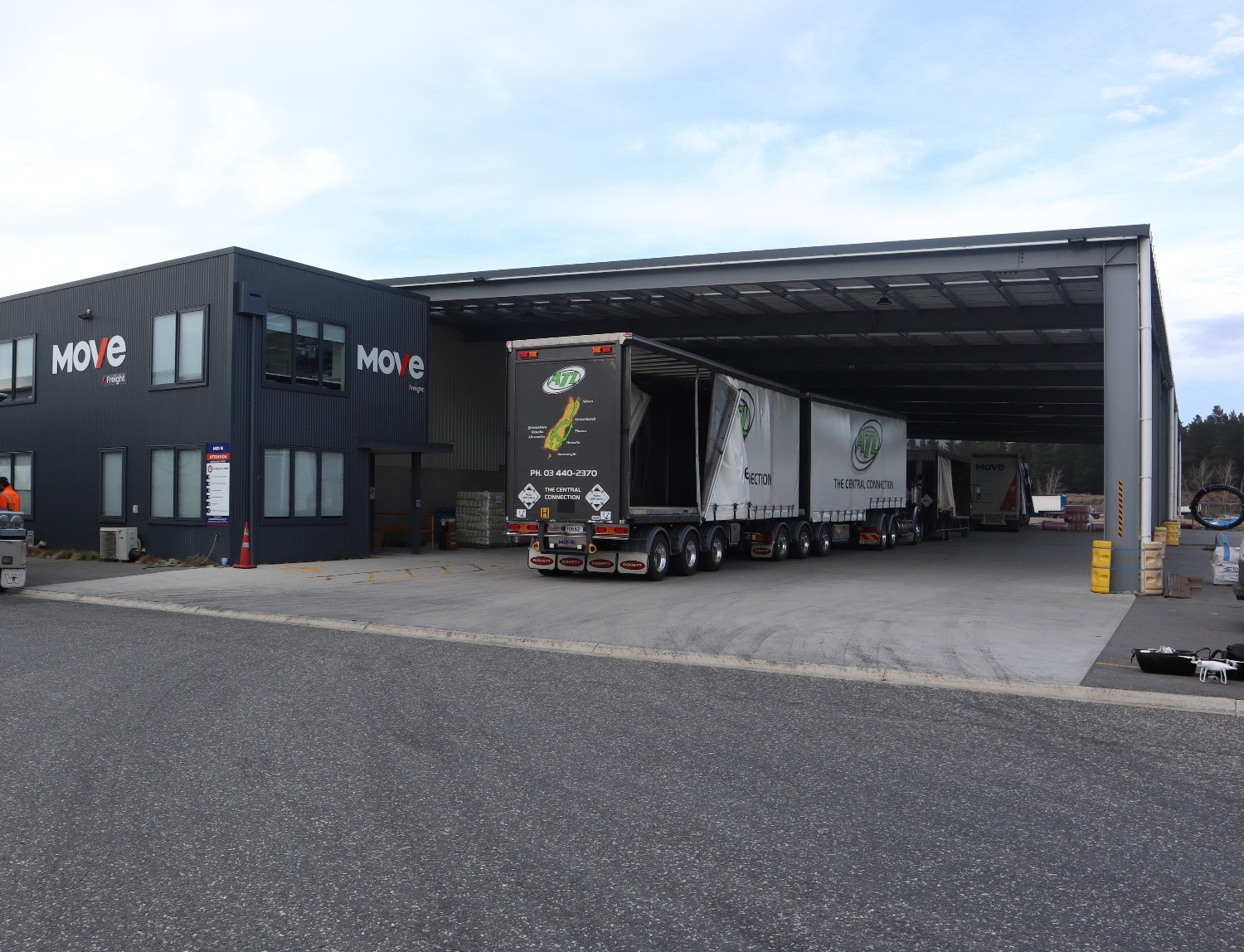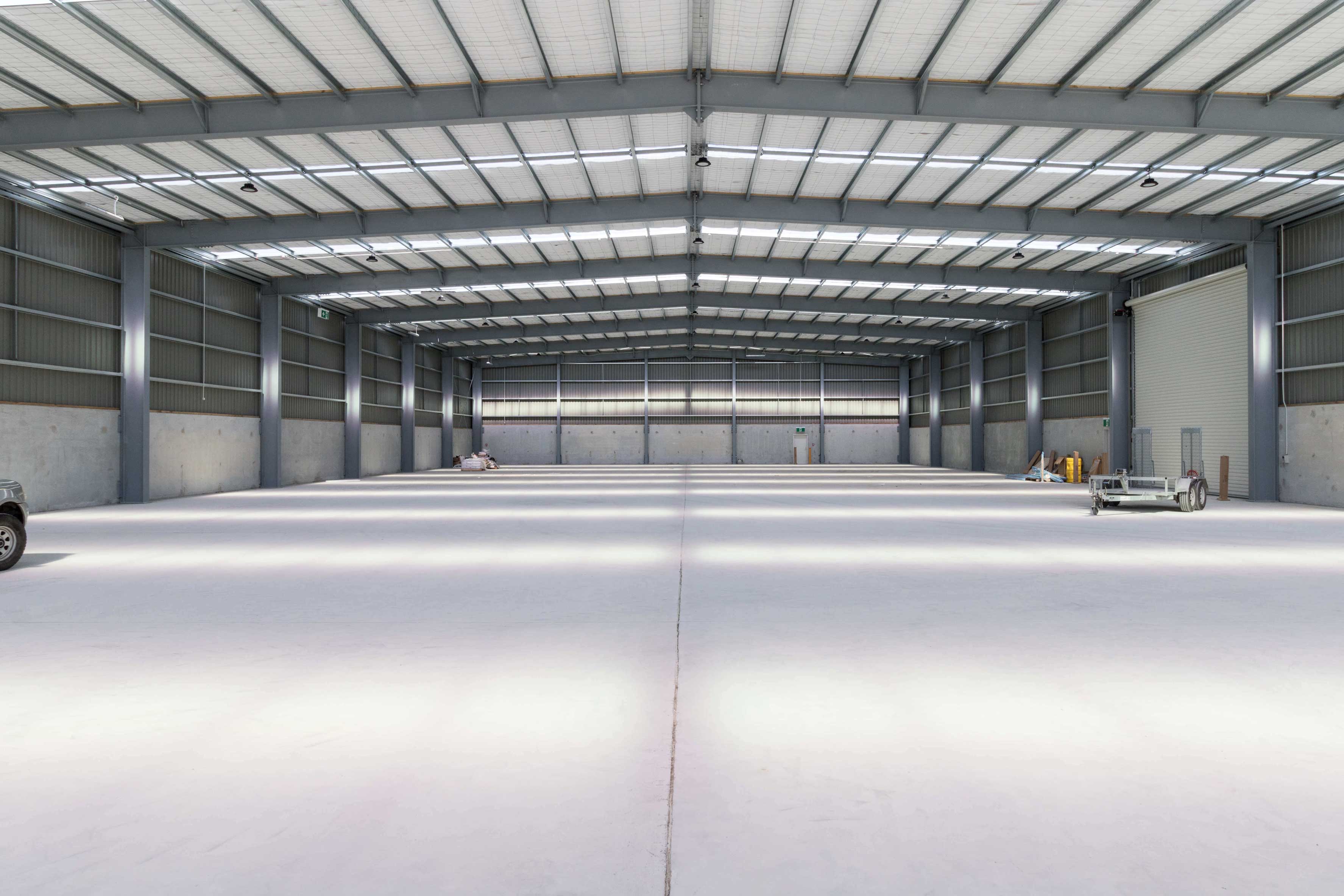Want to talk about a project?
Call our specialised team on 0800 428 800 or contact us here.

Status: Completed
Cromwell, New Zealand
30.0m x 64.3m Warehouse, with a 19.75m x 64.3m canopy. Double level offices 6.0m x 16m per level.
Warehouse
A large covered loading bay with turning space, and minimum external legs. 2.4m high tilt panels around the base to reduce the chance of forklift damage to the walls. Double-storey office building (attached).

This building was designed to house a large transport distribution centre and warehouse.
The building is currently occupied by Move Logistics who offer freight transport and warehousing services throughout New Zealand and co-ordinate freight movements offshore through our international alliances.
/11325%20-%20H-1-1.jpeg?width=1024&name=11325%20-%20H-1-1.jpeg)

/11325%20-%20C-1.jpeg?width=1024&name=11325%20-%20C-1.jpeg)
This new depot and head office was required to provide the Cromwell district with a versatile commercial building without compromise. The depot in Cromwell would need to accommodate a large loading yard with many of the firm's fleet of 25 trucks visiting each day. The office would need to house sales, admin, logistics, dispatch and operations while the warehouse needed the height and span to store a wide range of items ready for freight across the South Island.
A large covered loading bay with turning space, and minimum external legs.
Double-storey office building (attached).
Clearspan warehouse, with maximum height.
Large roller doors between warehouse and loading.
The XL Structural team came up with a design for the multi-purpose and heavily used facility that would become a standout facility in the Cromwell industrial district. The result was a 30m wide covered warehouse with a 20m covered unloading canopy. Due to the high number of truck movement, XL Structural designed the canopy such that the outside legs are 12m apart. This allows a truck to pull out the side of the canopy and allows more space for forklifts to manoeuvre.
Multi-purpose building.
30m x 65m warehouse.
19.75m canopy with a 12m column.
No knee or apex braces.
2.4m high tilt panels around the base to reduce the chance of forklift damage to the walls.
65m x 50m.
20m covered loading canopy with external legs at 12m spaces.
8m high building with 2.4m concrete tilt-wall panels.
Double-storey office building.
