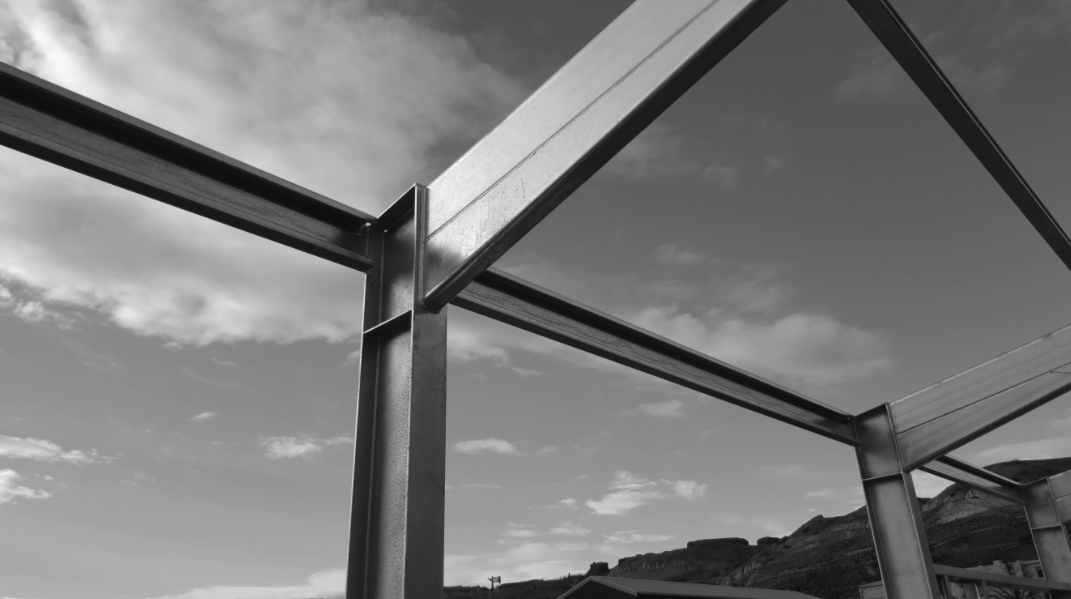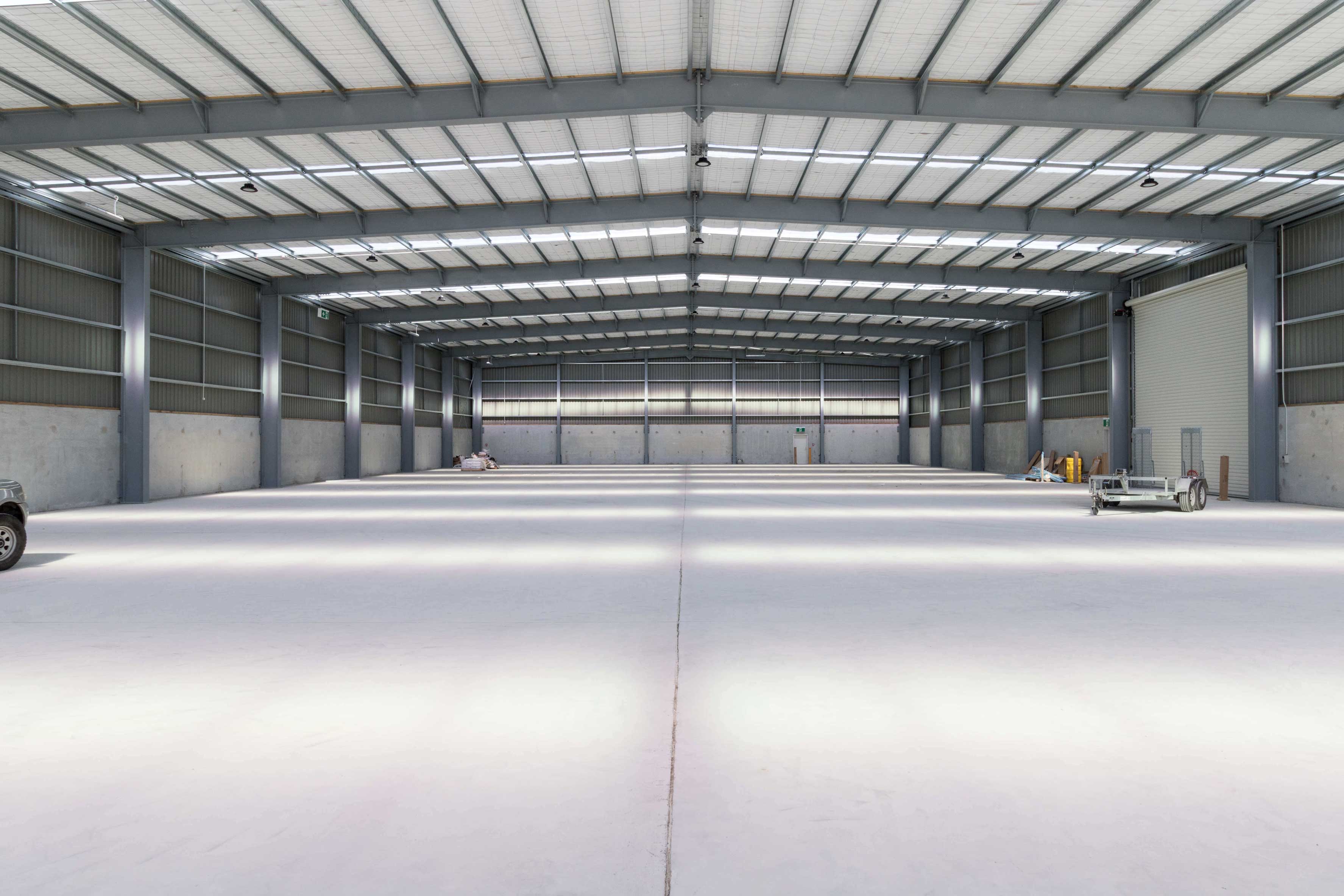Want to talk about a project?
Call our specialised team on 0800 428 800 or contact us here.

Status: Completed
Invercargill, New Zealand
30.0m x 30.0m 5.85m knee height up to 7.9m.
Workshop
The 6m bays accommodate large roller shutter doors, which are perfect for wide trucks. They also allow technicians room to work around the trucks, without wasting space.
/6231-D.jpg)
The servicing of South Island's trucks means having workshops on core logistical routes - something Transport Repairs Ltd understands very well. When they built their Gore workshop our team were the natural partners, and the success of that job meant further workshops, in Invercargill and Cromwell - also XL Structural Steel buildings.
As a leading truck and transport repair company, Transport Repairs Ltd needed workshops that allow them to maintain and service a wide array of large vehicles. Their rapid growth and desire for quality meant they did their research before finding the ideal solution.
/6231-H-1.jpeg?width=1024&name=6231-H-1.jpeg)
/6231-B-1.jpeg?width=1024&name=6231-B-1.jpeg)
/6231-E-1.jpeg?width=1024&name=6231-E-1.jpeg)
Transport Repairs Ltd had its beginning in Gore and the business quickly grew. To manage this growth the business required workshops in key locations across the South Island of New Zealand. Each workshop needed to be large enough to accommodate long haulage trucks and include pits.
The companies using Transport Repairs Ltd rely on their fleet of vehicles and downtime is incredibly costly for them. They need repairs to be completed quickly and efficiently. This placed pressure on Transport Repairs Ltd to create a workshop environment where speed, efficiency and safety are built-in at ground level.
Needed to maximise height without getting into onerous fire rating compliance.
Needed to have enough clear span to comfortably fit in a truck and trailer.
The design needed to incorporate pits.
Needed to be cost-effective.
Needed to be secure and strong.
After the success of the Gore workshop, XL Structural were chosen as the key workshop supplier for the Invercargill and Cromwell locations.
One of the standout benefits of working with XL Structural was the team's ability to work alongside the pit installers.
The Gore project is a 30m x 60m workshop with XL Structural Steel portals and timber purlins and girts. The 6m bays accommodate large roller shutter doors, which are perfect for wide trucks. They also allow technicians room to work around the trucks, without wasting space.
In addition to the workshops, the business also needed offices on two of the workshops. The Cromwell shed includes a single-level office while the Gore workshop features a double-level office on the end. Both were easy additions to the XL Structural design.
Timber framing was used to make it easy to install benches, air lines, oil lines, and electricity.
Increased internal space thanks to clearspan design.
Fast and cost-effective design and build.
No hidden costs.
Gore workshop - 30m wide x 60m.
Invercargill & Cromwell workshops - 30m wide x 30m.
6m wide bays with 4m wide doors.
XL portals with timber purlins and girts.
Pits factored into the build at Gore and Cromwell.
Single height office at Cromwell facility.
