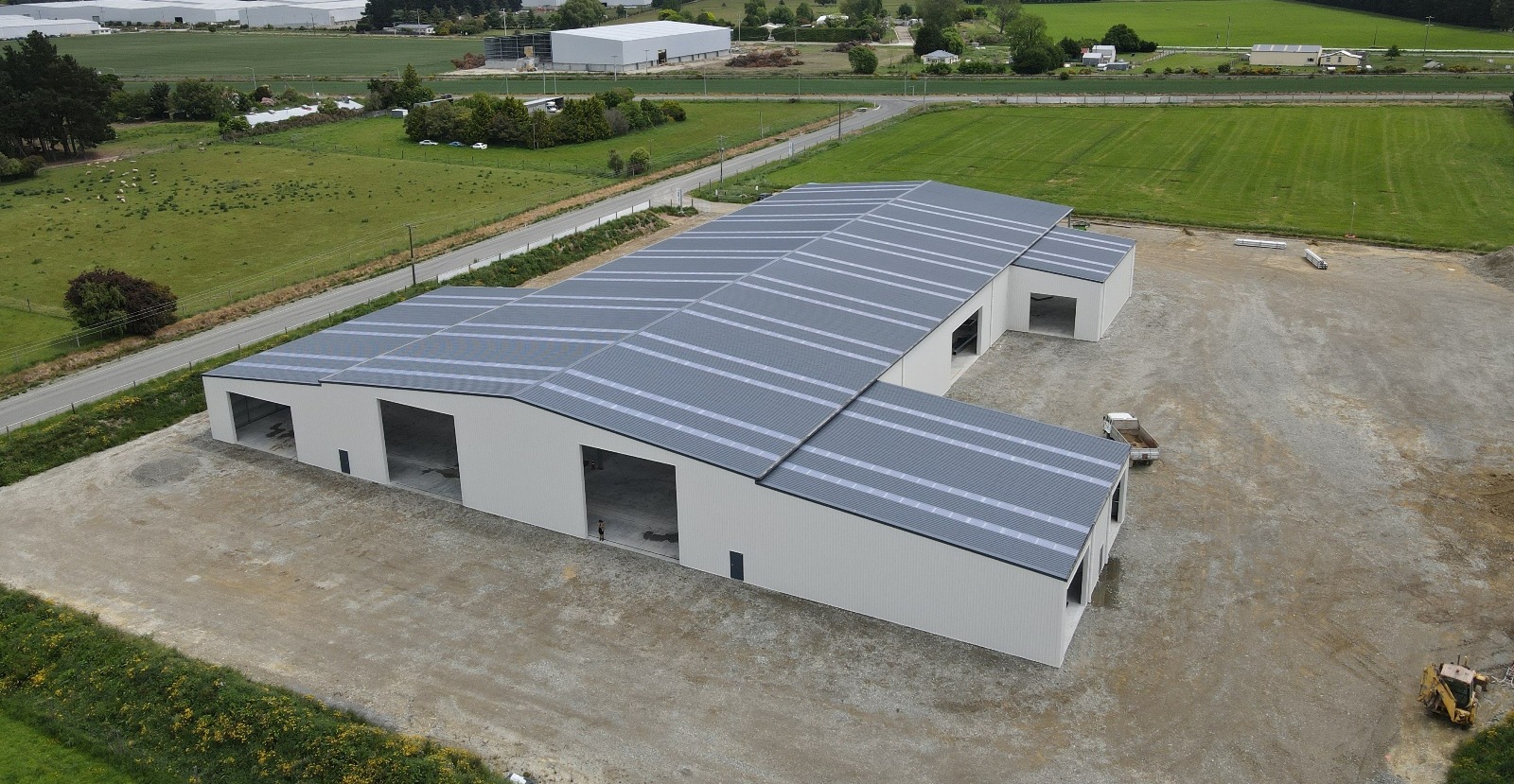2023 Standout Structural Steel Building Projects
As another year has come to an end, we enjoy reflecting on the past 12 months of exciting projects. 2023 saw us working on some substantial projects and special features, including service pits, specific firefighting requirements, and a strong focus on office space design. In this article, the team has noted a couple of standout projects.

Standout Project: HWR Industries Bulk Storage Fire Replacement
Location: Invercargill
Size: 92m x 46m, 4,200m2, 14m high at apex
Key Features:
- Use of Steelbone purlins
- Main portal is composed of mixed steel structures; UB and RHS
- Main truss is divided into a four-part assembly to enable transportation to the site
- Drawings incorporated the existing floor and wall structure
- Lined trusses and hungry boards
- Additional firefighting measures, including water cannons
One of the key elements of this project was that it was a replacement due to fire damage, replacing the steel structure, upper walls, and roof. This meant the project needed to be completed promptly for the business to return to productivity.
We fast-tracked all our drawings and obtained PS1 as soon as possible, ensuring we could lodge and receive Building Consent and then complete the fabrication drawings. The construction team worked closely with the fabrication team to fabricate the parts in stages, deliver them to site, and start installation before all materials were on-site to meet the tight deadline.
With extremely strong wind gusts, adverse weather conditions, and the team working at 14m height, work was halted on many occasions. The team worked hours to match the weather, at times starting in the small hours of the morning.
To reduce the risk of fire in the future, we incorporated lined trusses and enclosed purlins. These ensure the dust from the product stored within the warehouse does not accumulate. Additionally, “hungry boards” form a raked edging around the walls, ensuring that any product is directed back into the bulk storage area.
This project, for our long-standing client HWR, was a firm favourite as it showcases how all the teams work in synergy to deliver results. At an acre in size, it was a big focus in the later part of 2023 and was successfully completed before Christmas.
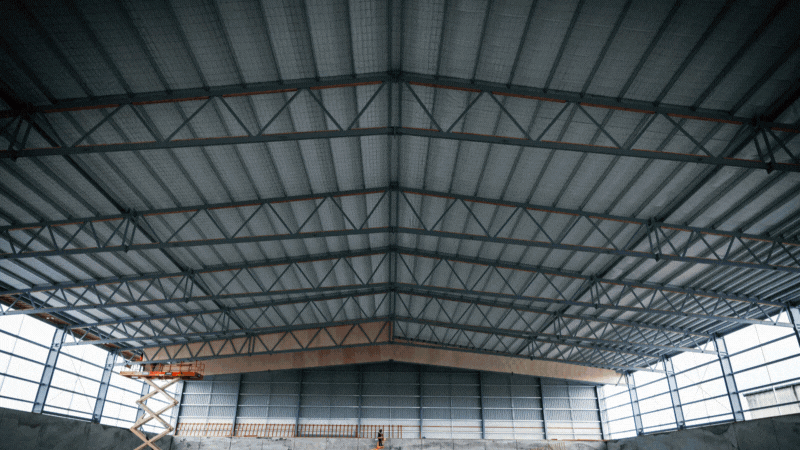

Standout Project: Fortis Vets
Location: Hamilton
Size: 2,235 m2 warehouse, with a Cantilevered Canopy, 120m2 office area.
Key Features:
- 38.7m clearspan warehouse
- Insulated warehouse roof
- Collaborative work with the client to meet their brief and deliver efficiencies
Construction begins in early 2024 on this Commercial building for Fortis Vets in Hamilton.
From the early feasibility stage, XL Structural worked closely with Fortis Vets and was engaged as the Lead Consultant to complete the design and consent process.
This project stood out as a favourite project because we optimised the building design using our unique RHS structural steel portal design. This converted to significant project savings, ensuring the project will be a beneficial asset. We look forward to working closely with Fortis Vets throughout the construction phase.
.gif?width=800&height=450&name=2023%20XL%20%20Favourite%20blog%20graphics%20(2).gif)

Standout Project: Cleanline Tasman
Location: New Plymouth
Size: 4,488 m2, 40m x 70m gable, 12.75m apex
Key Features:
- Detailed design of double-level corporate offices
- Full height glazing to the frontage
- High-stud distribution warehouse
It was great working with the team at Cleanline Tasman in New Plymouth. We designed and supplied the steel structure for their stunning Distribution Centre in Bell Block.
XL was engaged to take the position of Lead Consultant on this project, working through the detailed architectural design and structural design. We worked closely with the Geotech engineers, civil designer, and fire engineers to deliver a comprehensive design package and oversee the consent approval process.
This project stood out, with the impressive double-height glazing to the office front and featuring precast concrete walls. Another favourite feature was the structural design of the high stud warehouse to suit their racking and distribution requirements.
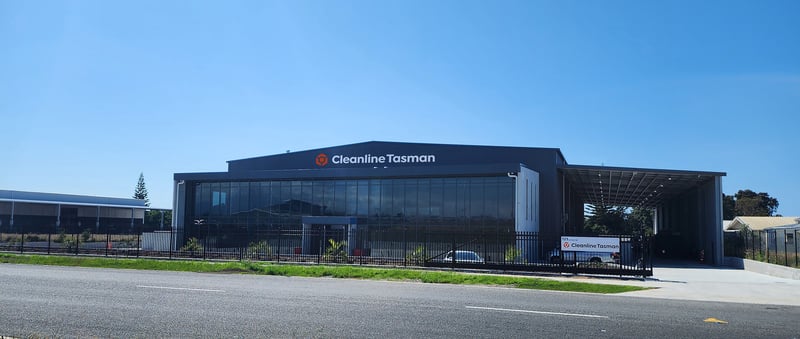

Standout Project: HWR Bulk Storage
Location: Invercargill
Size: 2,781 m2
Key Features:
- Piled design
- Precast panels
- 30m clear span with 15m lean-to
The project stood out for me as it caters to a returning client seeking our comprehensive plan, design, and build package. What set this project apart was the requirement of being able to store large volumes of product.
The clearspan design maximises usable space and the well thought out design achieved the storage needs without the requirement for fire sprinklers. This allowed us to meet the build timeline and budget.
The most intriguing part was overcoming the hurdle of devising a robust foundation, given the substantial weight and soft ground conditions. This led us to adopt a piled foundation design, driving 1,970 piles into the ground to meet engineering requirements.
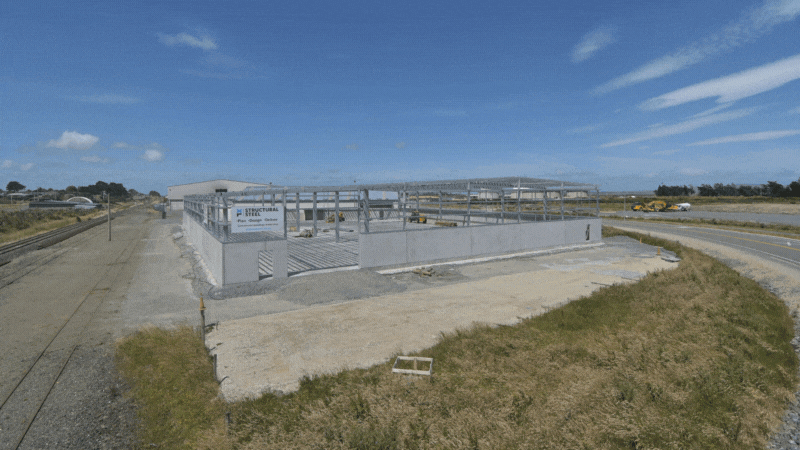

Standout Project: AdvanceQuip
Location: Gore
Size: 30m x 63m
Key Features:
- Executive-level offices and showroom
- Zoned underfloor heating in workshop, showroom, and office
- Truck service pit with a fully integrated fluid delivery and return
- Wash down bay with a fully recycled water system
- Extensive canopies to provide weather protection and extra service area
- Bespoke facade design
- Overhead gantries
The AdvanceQuip new HQ project had several specific requirements, including truck service pits with supply and return for hydraulics and other fluids. Underfloor heating was also installed in the workshop, showroom, and office space to ensure the team's comfort in the cold South Island winters.
As the site is on the outskirts of town, several factors were taken into consideration, such as water supply and disposal. Not being on the town water supply, the building needed to be fully self-sufficient for water and drainage.
As the client hires out earthmoving machinery, a wash-down bay with a large capacity was essential for dealing with bulk mud and water. We designed this with a full recycling process and system that includes a four-chamber sump.
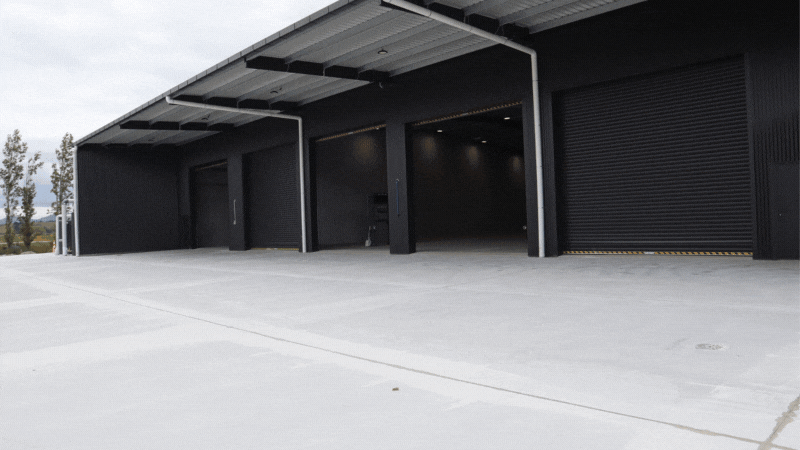
As we look ahead to 2024, we’ve got some fantastic structural steel buildings in design and planning, as well as others in the early concept stages. We’ll be sure to share these with you throughout the year.
If you are looking to build a new commercial or industrial building this year, reach out to our team today. We're here to help and discuss your next project with you.
If you're a step ahead and already know what you're after, try our Budget Estimator Tool to enter all your specifications and the details of your proposed building. The, we will automatically email the estimated budget range for your project.



