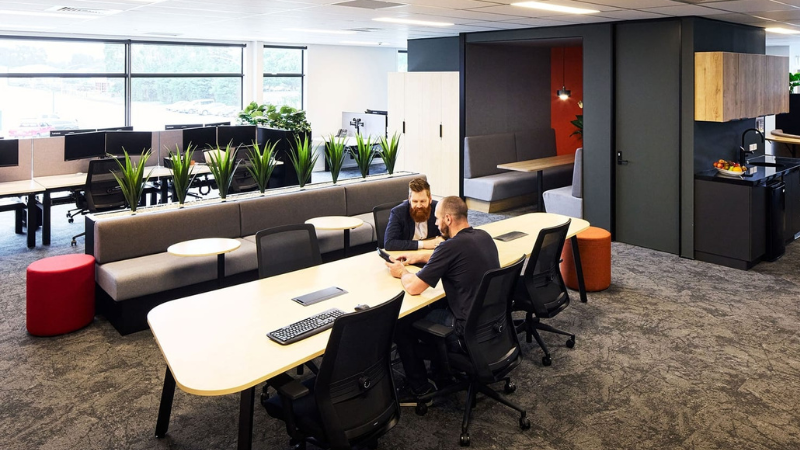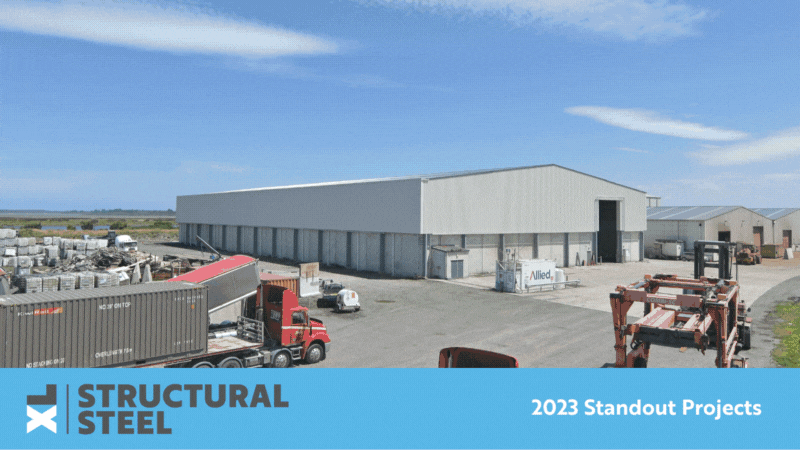How to Select an Architect to Design Your Commercial Building?

When embarking on a commercial or industrial building project, you may be considering engaging an architect to design and consent to your new facility rather than a design and build company.
At XL Structural, we have worked with several architects over the years and we also have our own in-house architectural designers. Calling on these years of experience, we have put together some key considerations and things to watch out for when choosing a commercial architect.
In this article, we highlight some key questions to ask yourself and the architect to help ensure you select the right person for your commercial or industrial building project.
Choosing an Independent Architect
Getting the design done independently of a construction company could be the right thing to do. For certain types of projects, this gives you the freedom to determine what you need, rather than fitting into what a design and build company wants to do. We explain more about this in our article “Design & Build or Architect Design; Which Approach is Better?”
However, if you want to engage an architect, maybe you even have one or two in mind, you probably have a few questions, such as:
- Are their fees reasonable?
- Will they have the capability?
- Will they overcomplicate things?
- What other consultants might I have to engage along with an architect?
- How long will the design take?
- What is/isn't included?
Having the right design team is critical for the success of your project as problems not resolved in the design stage can have massive cost and time implications.
Questions to consider when choosing an Architect
What is their Experience and Portfolio?
Firstly, it is vital to evaluate their experience and portfolio. You can do desktop research but it's also good to ask them a few questions like:- Can you provide examples of similar commercial or industrial projects you've worked on in the past?
- Have you worked on projects with large warehouse components, office spaces, and specific engineering requirements similar to mine? What challenges have you had in these projects?
- What is your typical work? Is it residential? If so, how frequently do you design and consent to this sort of commercial project? How familiar are you with the details around the different compliance requirements of a commercial build (e.g. fire and accessibility)?
Evaluating an architect's past work is a fundamental step. Their portfolio can reveal their experience and proficiency in handling projects like yours.
Secondly, check who will be part of the team actually doing the work on your project. If you're talking to a principal or senior architect, will they be doing the work? Or will your job be passed onto a junior designer ‘post-contract’?
A junior doing the drafting work isn't necessarily a bad thing but find out what the processes are to ensure you get the service you are engaging the firm for.
What is your process for engaging and/or managing all the other consultants required for the project?
Understanding the composition of the architect's team and their collaboration with other professionals is crucial for project success. Often the engineers involved have more to do with getting the project designed than the architect.As a minimum, you will also need:
- Structural engineer
- Fire engineer/designer
- Geotech and/or Civil engineer
- Interior designer
- Planner/resource consent consultant
- Surveyor
- HVAC
- Designers for areas like racking, specialised slab (e.g. Post Tension), pits, or gantries.
There can be a lot required so it is important to know what consultants are required for your commercial building project. How these other engineers and consultants work with the architect is usually the single most important thing to get right to ensure you have a smooth design process.
The first thing to know is if the architect will engage them or if you will be required to engage them separately. The next is to confirm who is managing the flow of information between each party, especially if you are engaging the consultants, as there can be a lot that can go wrong if this is not confirmed early on.
For example, you may wish to ask the architect the following questions:
- Who is responsible for ensuring the structural design matches the architecture? For example, does the engineer's design contain all the structural elements required to make the architectural design work?
- Who is responsible for ensuring the consultants engaged are at the right level for the complexity of your project? i.e. Is the fire design C/AS2 or C/VM2? Are their fees appropriate for the job at hand?
- Who is responsible for ensuring that different design fields are worked around each other? For example, are there pipes (as part of civil) that are going to interfere with foundations?
- If there is a change to one part of the design (e.g. interior/window changes) who is responsible for ensuring that the other consultants that it impacts are informed?
- Who is responsible for ensuring that the engineers/consultants involved keep to their timeframes and provide the information required?
- Who is responsible for ensuring that questions from the council are directed to the appropriate engineer/consultant? Sometimes questions require responses from two or more parties and it's not always 100% clear who is responsible for providing what the council is asking for.
For most people, becoming the go-between of engineers and architects would be right out of their expertise so it is essential to know what your architect will do/manage and what they will not. Ideally, there should be a lead consultant who is responsible for coordinating all elements of design.
What is the process for budget and cost management?
Firstly, you need to understand the cost of designing the building and then the cost of constructing the building.For the design fees, it is important to know:
- What consultants are required and what are their fees?
- What is covered in terms of changes to design? i.e. at what point or level are variations covered within the scope of work?
- What happens when there are design changes or ‘as built’ plans required?
For the total design cost, it can be around 3-6% of the total project value but this is a crude way to calculate cost. Instead, it should be based on the design complexity, not the value of your project.
What is the process to ensure the project is going to be within budget once it's designed?
Architects are not generally intimately connected or knowledgeable about cost drivers. Usually, their knowledge of cost is built up from what they have been told first, second, or third-hand from clients, builders, or quantity surveyors. This means you want to understand the process to ensure that you can afford the build.A process could look like this:
- Building a project budget from concept design, by engaging a Quantity Surveyor, head contractor, or both to build up a trade summary. Then get them and the architect to list what areas are at the most risk of a budget blowout. For example:
- Geotech - You may need remediation or ground improvement work, like piling.
- Fire - You may need sprinklers or a C/VM2 fire report.
- Local pricing - Costs for some specialised items, like precast pits, may not be as developed due to lack of detail.
- Stormwater - This depends on what will be approved by the council.
- Structural Steel - There may not be sufficient detail to get this priced and it could be based on broad m2 or ton rates.
- Geotech - You may need remediation or ground improvement work, like piling.
What is your estimated timeline?
It is important that there is a clear timeframe outlined with the deliverables at each step. No one wants a design process that drags on and on and feels like it only gets worked on when there is time.
It is also wise to check their engagement process for consultants. Does the architect manage who needs to be engaged first and what consultants are part of the critical path and are dependent on others? For example, structure is dependent on geotech and often fire, so it is critical to get them engaged first to reduce the chance of delays or re-work.
The last thing you want to be told just before consent lodgement is that there is another report that needs to be completed which may take another month to complete. A clear project timeline helps you plan and manage expectations, ensuring your project stays on track.
Communication and Collaboration
Effective communication and collaboration are key to a successful project. Understanding the architect's approach can help establish a smooth working relationship.
It’s important to understand, how the architect will communicate with you throughout the project and what level of involvement you can expect to have. Are there regular updates from the architect and meetings throughout the design process to ensure all your needs are captured and considered?
Conclusion
Choosing the right architect for your commercial or industrial building project is a significant decision that requires careful consideration. By asking these key questions, you can assess an architect's experience, capabilities, and compatibility with your specific project requirements. Remember to review their responses, portfolios, and references to make an informed choice that aligns with your project goals and vision.
If you wish to talk to an experienced team about your upcoming project, please don’t hesitate to contact us. Alternatively, you can view our resources page for more information on the cost per m2, selecting commercial land and more. 


