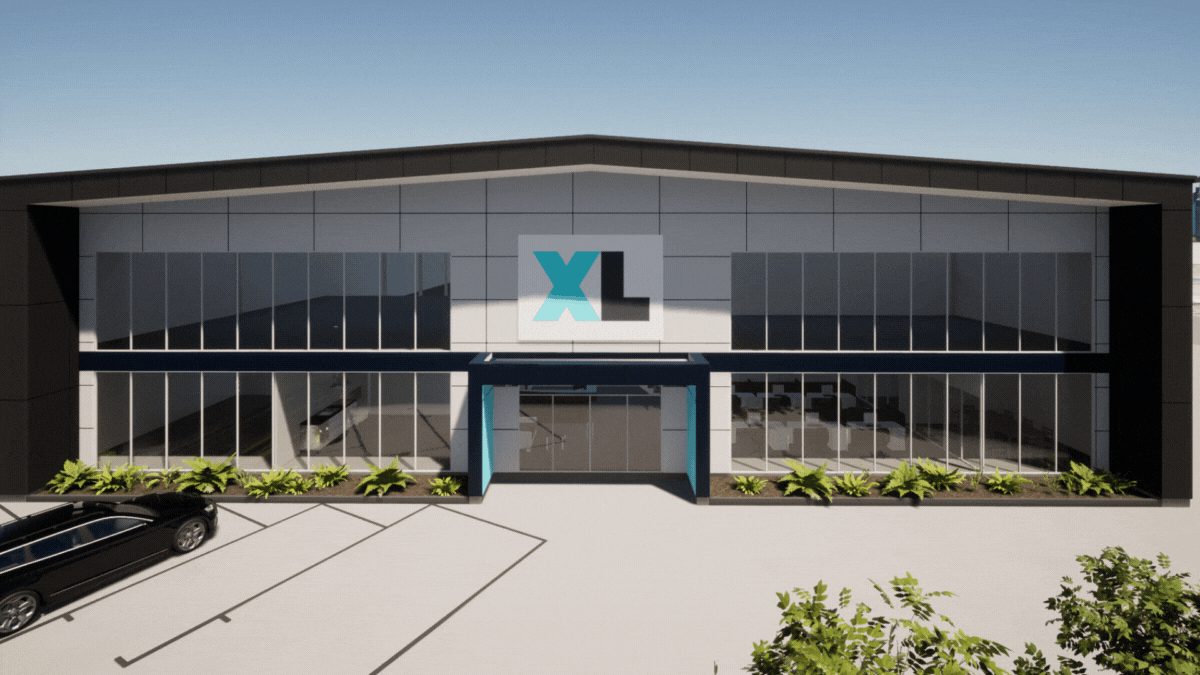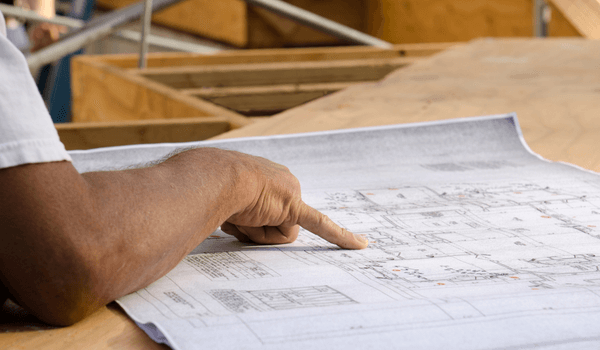The latest building consent themes from local councils
Throughout 2022 the XL design team submitted building consents to councils all over New Zealand.
These were for a wide range of projects, from basic agricultural sheds to large-scale industrial buildings with precast firewalls, offices, and specialised geotech requirements.
We have noticed a few trends in the questions we received throughout the year and thought it helpful to summarise these, as for 2023 some areas will require more detail than was previously required.
Fire requirements for council consent
The following are three areas regarding fire requirements that we have seen councils requesting more specificity on over the past year:- Internal surface finishes (such as paint and floor coverings) are now needing to be specified in more depth to comply with fire reports at the consent stage. Previously this could have been left to an onsite decision.
- Storage height. In the past, a lot of councils were happy to accept signs stating that storage would be kept below 3.0m. It is now getting harder for councils to accept signage indicating storage will be kept below a certain height. If a building has a height greater than 3-5m, it's considered there will be storage above this height.
- Our engineers are now having to confirm post-fire stability. This forms part of their PS1 so they need to review all fire and architectural designs prior to us submitting consents. This means that it is important to get the fire design and architectural plans done alongside the structure rather than afterwards.
Stormwater requirements for council consent
In addition to the above fire requirements, we have also noticed councils becoming more stringent on the following stormwater requirements:- If resource consent is required, councils are starting to implement the requirement to comply with 1 in 100 flood levels for finished floor levels (FFLs). This can mean you are required to build up your site significantly.
When considering purchasing a site we strongly advise that you explore what the council requirements are for flood levels. As this can involve multiple departments in council. It is also important to ensure that you speak to the right person, which may actually be the regional council.
For example, recently one of our clients was told that there was no minimum FFL by one department of the council (the building department), but another department (the development department) had a different view and was putting forward an FFL that would have made the project unviable. - Another thing we have noticed is that more and more councils are limiting the amount of new stormwater connections in their existing systems. This means clients are having to put holding tanks with slow releases on them, or having to dispose of stormwater within their site using soakage fields or pits.
Even sites with existing connections are becoming more limited in terms of capacity the council will allow being put into the mains stormwater system. - In addition to this, councils are putting more thought into how your stormwater may affect neighbouring properties and are requiring you to be hydraulically neutral. This is being mitigated by well-thought-out civil designs, but raises the importance of getting the civil designer involved early, and also coordinating along with the architectural and geotech design to ensure the civil design is fit for purpose.
Interior considerations for council consent
There are also several interior design aspects of commercial buildings we have noticed the council paying more attention to recently. These include:- Detailed HVAC designs which are needing to be considered for any building with offices. This may include getting an outsourced HVAC design completed. Alongside this, there are also the new H1 energy efficiency rules. Therefore, we expect that in the coming year, there will be a focus on this area as councils put down their interpretation of the revised regulations.
- Over the past 12 months, we have also noticed there has been an increased focus on fresh air and natural light by councils. This can affect window designs and layouts along with mechanical ventilation.
- There are also more thorough questions coming through with regard to accessibility. It is an important consideration in projects, with councils requiring in-depth accessibility reports to assess compliance in full. Accessibility needs to be considered from the start to ensure the design is functional, as it's very challenging to make a ‘tweak’ later.
Overall we’ve noted that councils are increasingly refusing to accept generic notes to satisfy compliance. We are now having to specify a lot more specific products and systems in our consents. This also includes providing supporting documentation for specific products. For example, a note stating an ‘approved accessible toilet’ for a bathroom would now require a specific product to be stated along with supporting documentation.
As a result, we are asking more detailed questions about products at the beginning of the project. While this might not seem the most important thing to consider at this stage, it can help streamline the process onsite. This way you can be sure what you have selected for your building will comply with the building code and will prevent rushed onsite decisions which can lead to costly mistakes.
The XL design team have extensive experience dealing with councils. We regularly undertake training from industry experts to ensure we are up to date with trends and make the council process as streamlined as possible for our clients.



