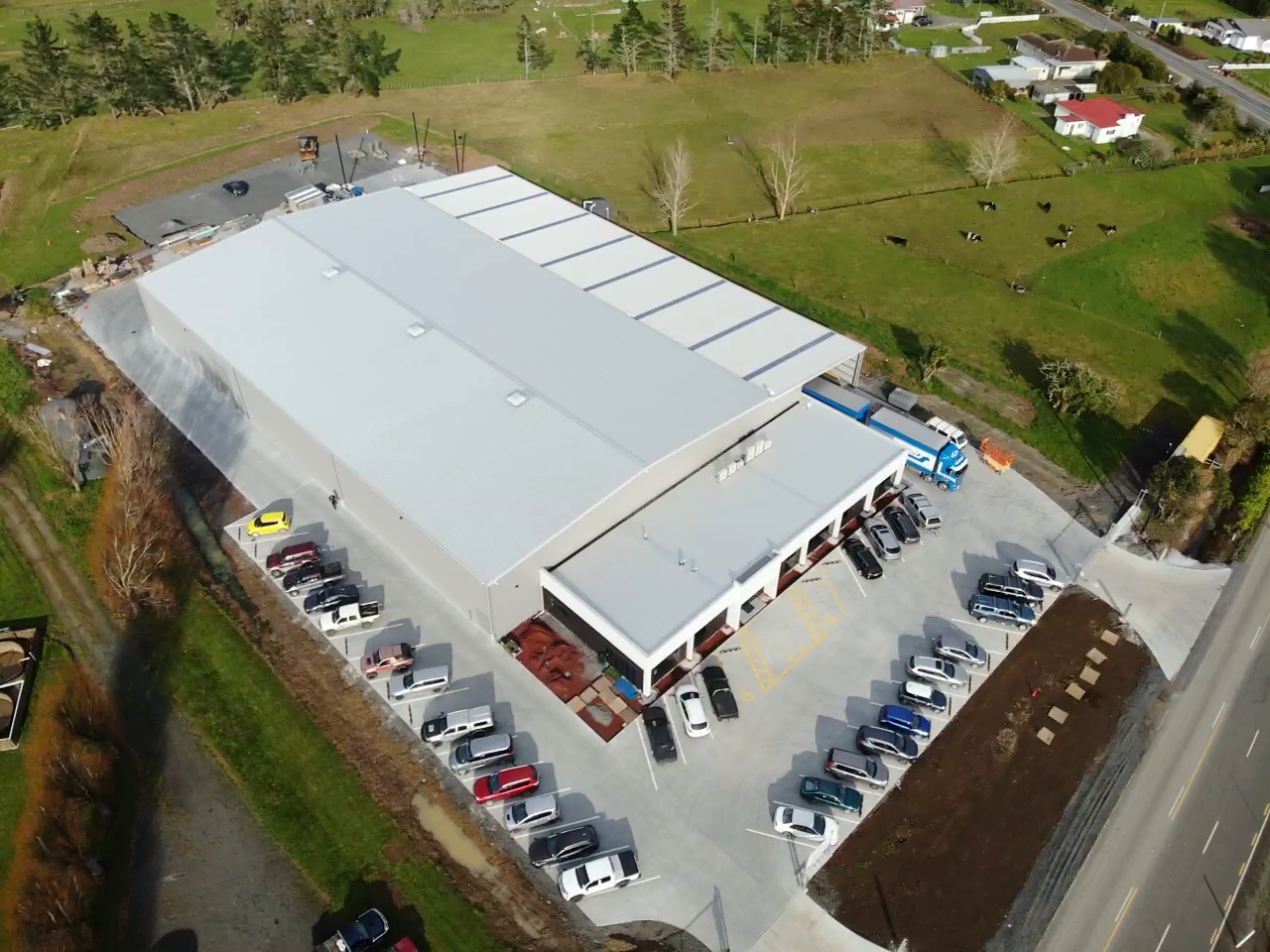Our standout industrial building projects for 2022
This year has been an exciting one for XL Structural with a variety of projects taking place all across the country. While every project was a great success, let's dive into some of our staff's standout industrial building projects for 2022 and get an insight into why they were a favourite.

Favourite project: Egmont Land Holdings
Location: New Plymouth
Size: 30m wide x 88m long, with a 15m wide canopy
Key features:
- Two-storey offices.
- Interior design service provided for offices.
- Paneltec feature cladding to offices.
This project stood out to our Architectural Team Leader, Jessica Wieldraayer, as it was one of her larger projects for 2022. It has been designed from initial conversations through to consent and included the full interior design of the offices.
XL typically take the position of “Lead Consultant”, which was also the case for this project. XL worked directly with the fire engineer, civil designer, and Geotech engineer to coordinate documentation for consent and provide a cohesive compliance package.
Representatives from the architectural, sales consultant, and project coordination teams had weekly meetings with the client and key stakeholders to maintain accountability and keep things moving forward. This was also a great opportunity to discuss any matters raised throughout the week.
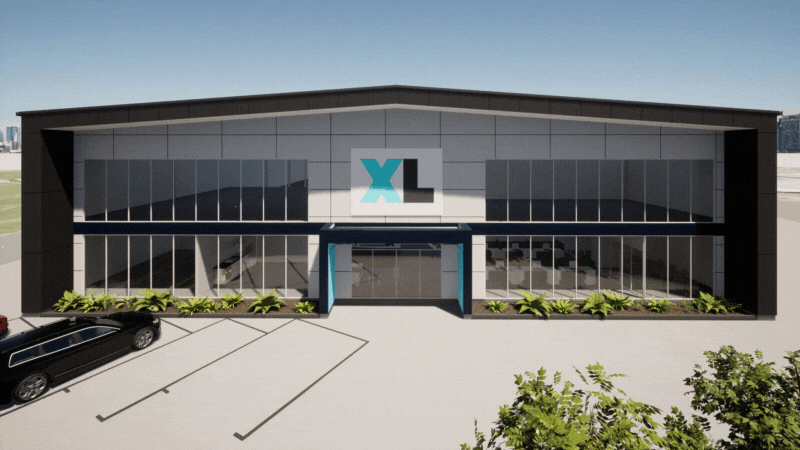

Favourite project: Gavin Ladbrook
Location: Timaru
Size: 75m wide x 90m long
Key features:
- Designed for two separate gantry cranes.
- Pits for sandblasting.
- Custom doors and clear openings.
This project stood out for Project Co-ordinator, Richard Deck, as it was his most significant project in 2022 and he was directly involved in the on-site construction. The structural design included some impressive features, such as double gantry cranes and a 2.5m high truss spanning a 20m bay. The project also included various lean-to areas off the main structure, pits for sandblasting, and an office block.
The building design included XL’s signature RHS structural steel profile and bolted connections which gave it a sleek-looking design and made it easy to assemble on site.
It was also a bonus for Richard Deck that the site was local in Timaru, and he had familiar Canterbury gravels to work with on-site.
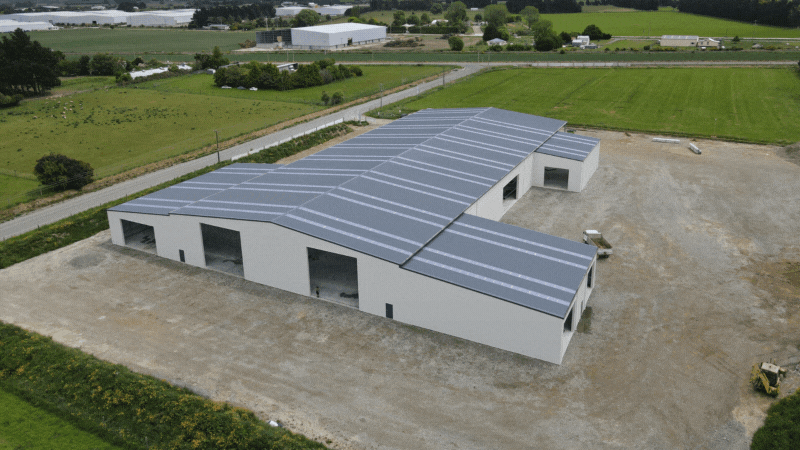

Favourite project: Dargaville Honda
Location: Dargaville
Size: 30m wide x 35m long
Key features:
- Showrooms.
- Internal wall support.
- Cantilever roof support.
Dargaville Honda and their architect came to XL off the back of word-of-mouth referrals from other local businesses who had worked with XL. Bruce from Dargaville Honda and his architect were looking for project efficiencies and came to XL for structural design expertise.
This project stood out to Francis and the detailing team as it was an opportunity to partner with an external architect. They collaborated with the client's team of consultants that were already engaged on the project and provided a coordinated structural design that integrated with the conceptual design. The structure includes a custom column-to-rafter design to suit the cantilever roof design along with optimising the footings for the ground conditions.
Communication between the detailing team and the architect was key to getting the design correct. This is a testament to the design team and how they find solutions for complex projects.
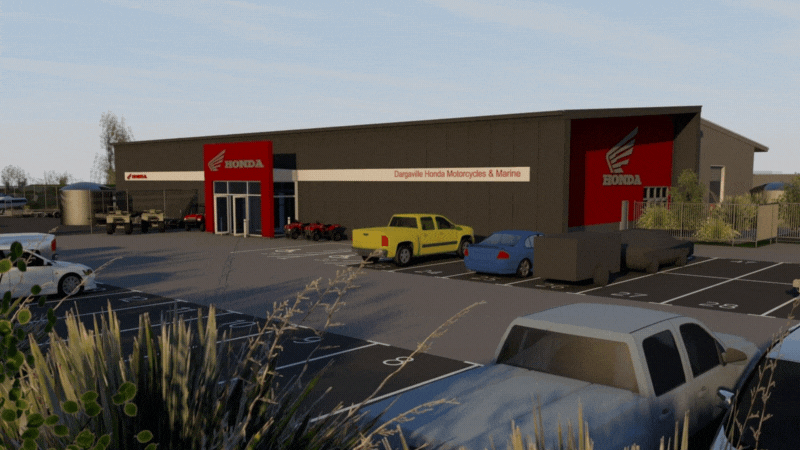
Image source by designgroup architects h + k

Favourite project: Southquip
Location: Invercargill
Size: 38.8m x 15m with a 5m canopy
Key features:
- Two-storey offices.
- Precast panels.
- Paneltec cladding to office facade.
The external office design is the standout of this project for our Architectural Designer, Emma McIvor. She finds that the tall precast mixed with the Paneltec façade and full-height glazing makes an impressive statement.
Even though the site's ground conditions provided challenges during the design, a solution with a piled foundation was worked through with our structural and geotechnical engineers to get the best long-term outcome.
The XL project consultant team also worked on behalf of the client to tender out the construction of the project to local builders for construction and completion of the project.
Emma has engaged with the client through the project to get a thorough understanding of the client’s business requirements and designed an internal layout that is functional for their needs.
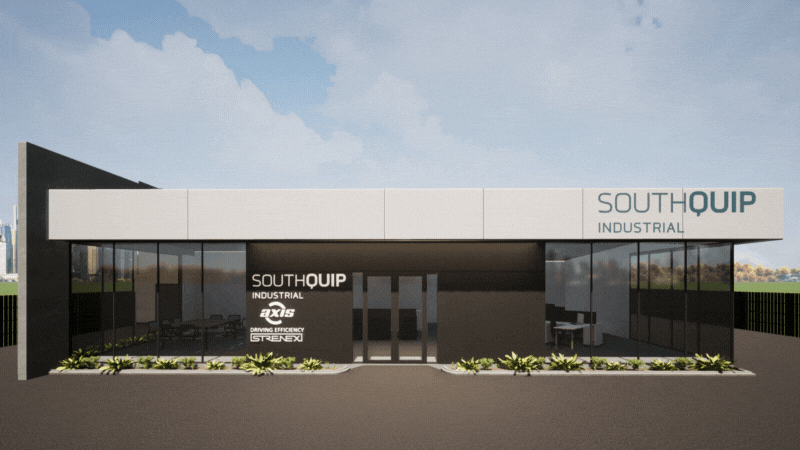

Favourite project: Compac Furniture
Location: Dargaville
Size: 34.5m x 50m long with a 5m cantilevered canopy on one side
Key features:
- 34.5m clearspan warehouse.
- Building extension.
This project stood out as a favourite project for Project Consultant, Vern Lawry because while the project was for an open building extension with no internal fit-out, there were still a number of design challenges to work through to optimise the project for the client.
These included:
-
Working closely with the fire consultant to minimise additional fire protection requirements.
-
Working closely with the Geotech engineer and structural engineer to optimise foundation design to the building loads as the ground conditions weren’t good ground.
The project also stood out as a favourite as the Compac team was great to work with when discussing options and solutions.From a construction perspective, the project also suited XL well with the client taking a hands-on approach and managing the groundwork and XL completing the installation of the superstructure.
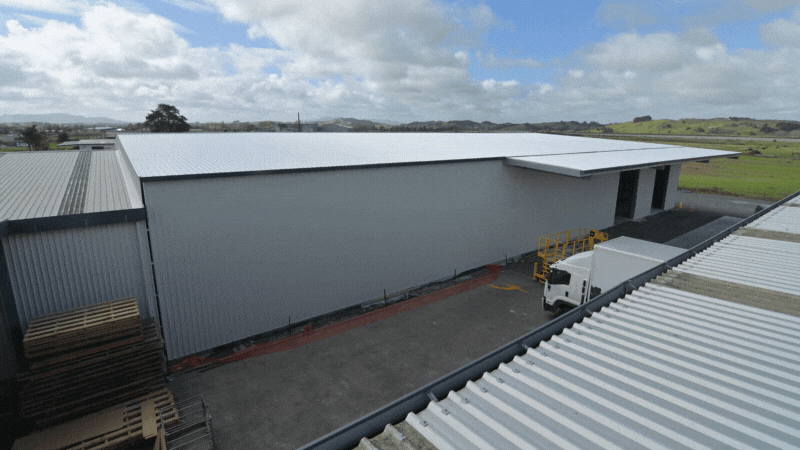
With all of the projects we've worked on throughout the country this year it was difficult to select only five favourites. Every project we've worked on has been a great success and we've loved working alongside all our clients. We're looking forward to all of the projects we have planned in the new year — so keep an eye out for those that make this list next year!
In the meantime, take a look at our case studies for more inspiration from previous projects we have completed. And for more information on how we can help with your next industrial build contact our team today.


