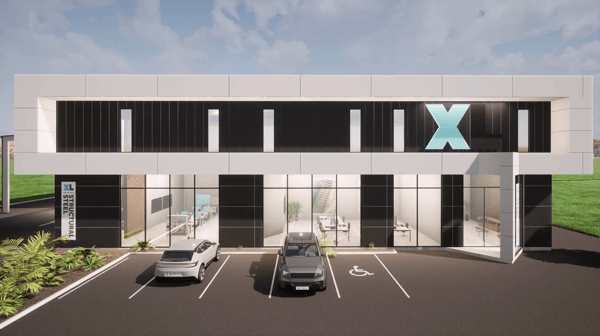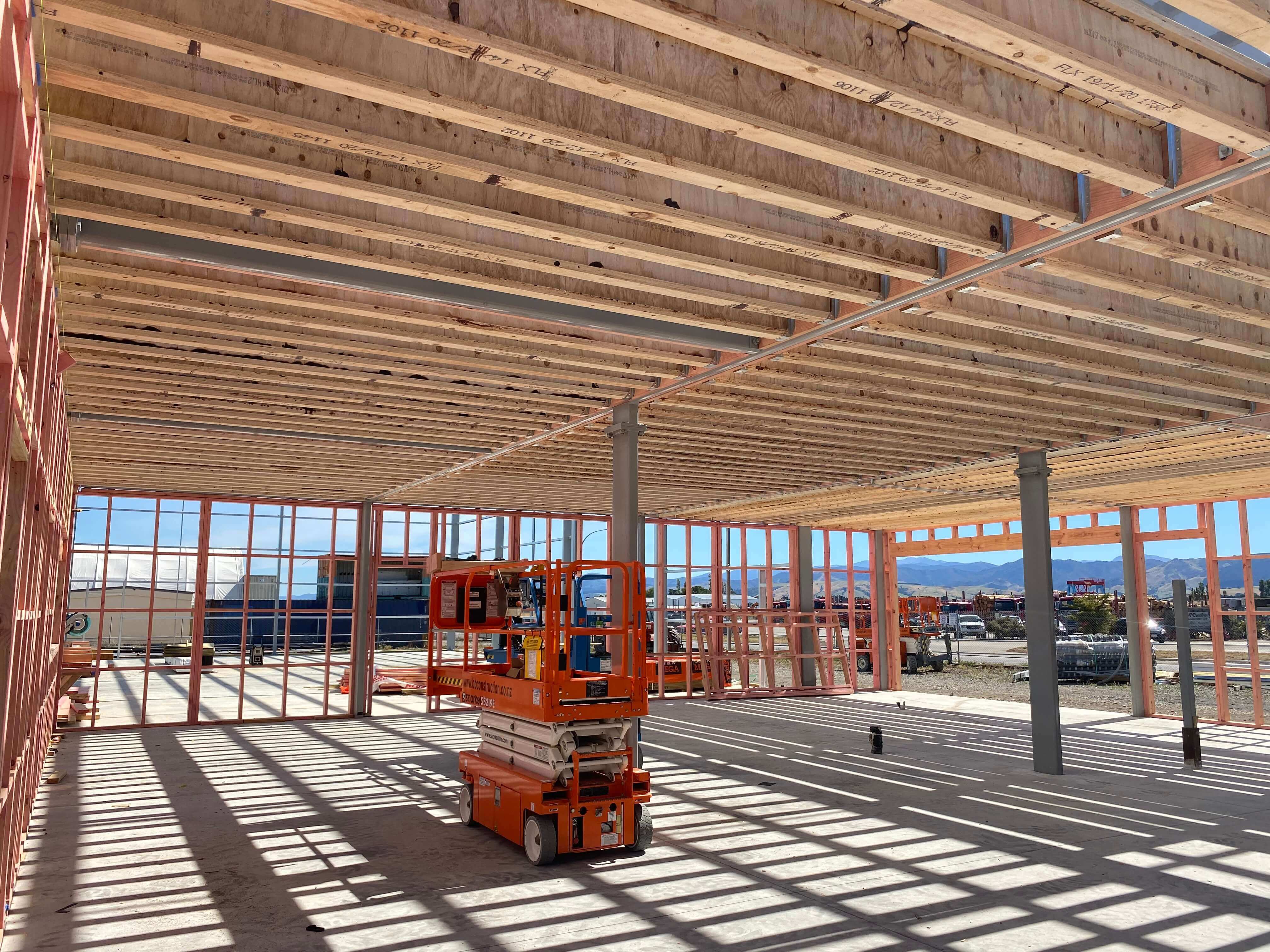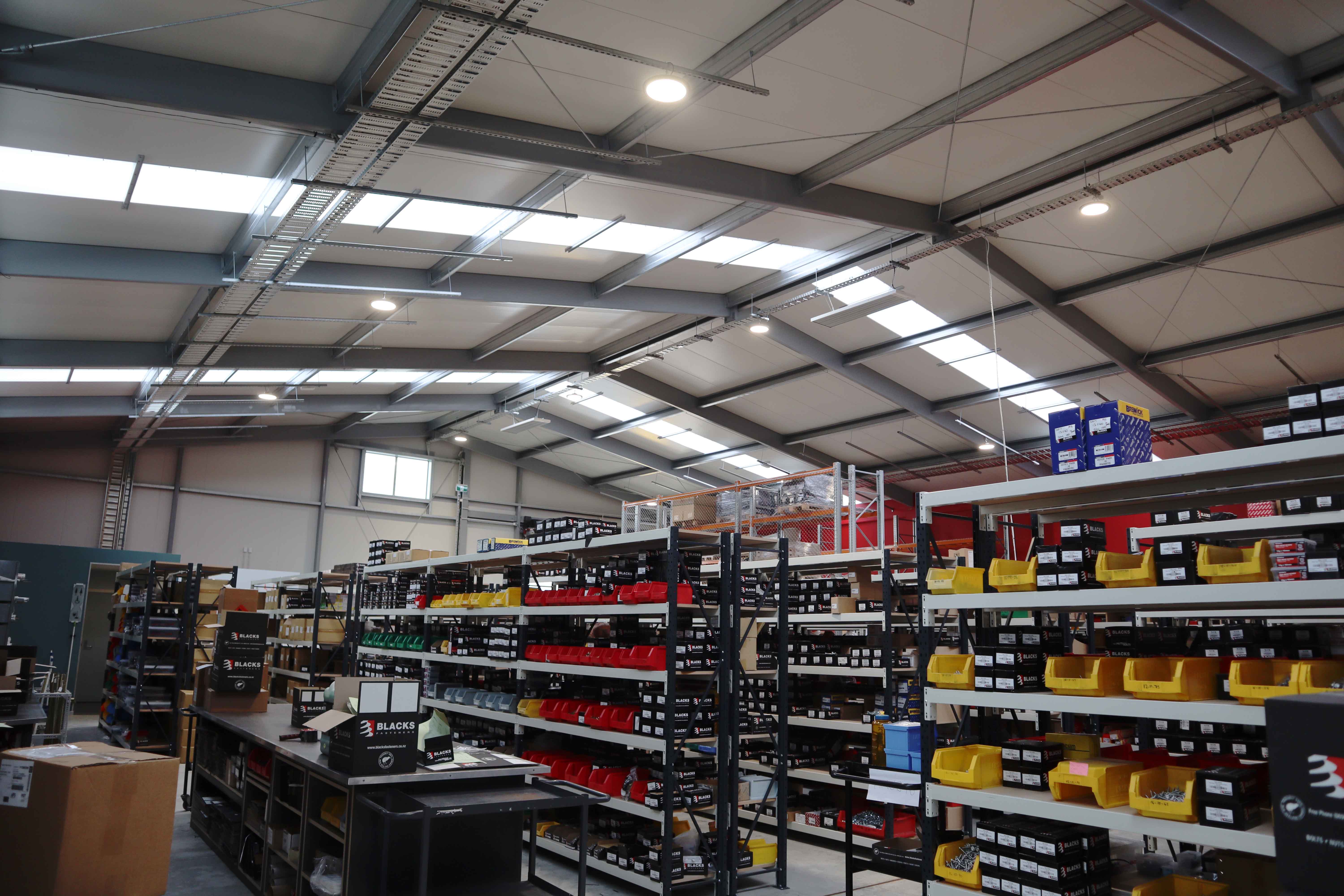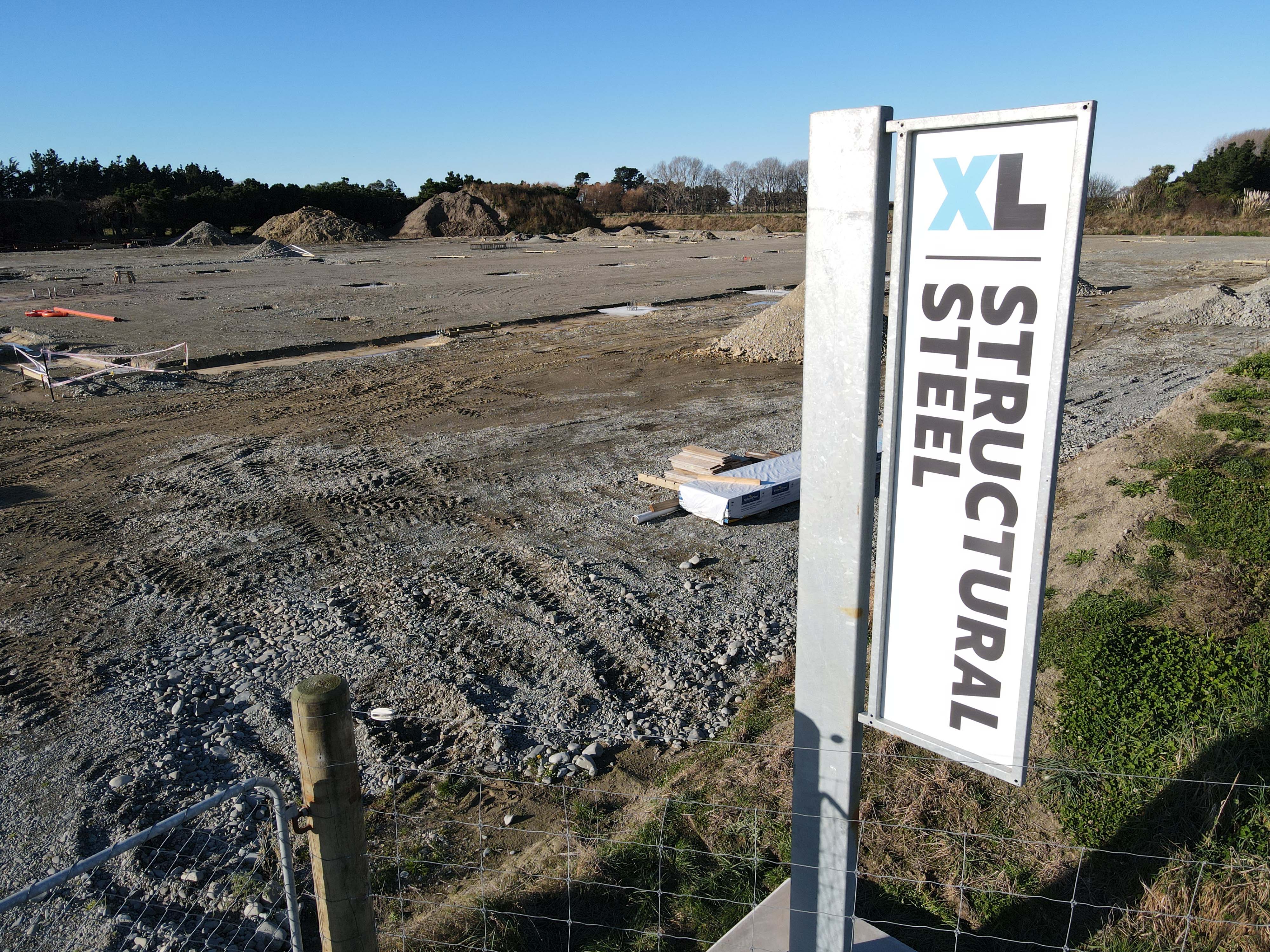How long does it really take to build a commercial building?
Are you planning to build a purpose-built commercial building and want to know how long it really takes?
Or are you looking to complete a new building before your current lease term matures and not sure when to start planning?
You are not alone. A lot of business owners find themselves in this position.
In this article, we aim to explain how long it really takes to build a commercial building and what can influence the timeframes.
The timeframe required can vary significantly from a simple storage building on rural land to an 8,000m² production facility with multiple gantry cranes and corporate-level offices. However, for the purpose of this article, we have based our timelines on a commercial/industrial building around 2,000-3,000m² with 300-400m² of offices.*
Planning and design phase timeline

For commercial and industrial builds there are several decisions to make throughout the building process. It may sound simple but it is often overlooked - the longer you (the owner/purchaser) take to make decisions through the planning and design process the longer the project will take. There may also be some compliance requirements that influence and extend the planning and design phase.
Conceptual design (2-8 weeks)
Firstly, you need to get the conceptual design right and collate a scope of the building requirements you need. You can strongly influence the timeframe of this by being clear on your building requirements. It's best to work with a design team that understands the key aspects that will dictate the design to ensure your requirements are filtered through all compliance aspects such as fire protection, accessibility requirements, etc. This can often take a couple of weeks. However, design changes will add to this time and can often add a week per set of changes as these need to be scheduled into existing workloads.
Resource consent (2 weeks - 12 months+)
You also need to check if a resource consent is required for the building or activity you propose for your site. Your building designer should be able to assist with a planning check for the building, but it is best you check with your local council directly regarding your proposed activity/use.
A resource consent can also vary in time significantly from a couple of weeks for a simple resource consent formality to go closer to a boundary (with just the affected neighbours' signature), through to longer than 12 months for a fully notified resource consent with local authorities opposed to the development. It's recommended that you involve a resource consent planner for any resource consent requirements other than a deemed permitted boundary activity submission.
Developed design (8-20 weeks)
The developed design phase for a commercial or industrial building over 1,500m² would often include aspects and consultants such as a fire report, Geotech report, civil & stormwater design, structural design, architectural design, interior design, and an accessibility report. Traditionally these consultants and professionals have worked independently of each other. However, that can often mean that work overlaps or has to be redone because one aspect affects another. If you work with a project manager or design team that has a good grasp of the consultants required, and this project manager can oversee all of these aspects, then they should be able to collate this for you resulting in time savings.
A number of these reports can be completed concurrently. Reports such as a Geotech report can often take 4 weeks but this can extend to 16 weeks depending on their workloads and the complexity of the report required.
Once these reports are obtained the developed building design can be drafted which can often take 4-6 weeks. The design can then be provided for your final review. If you want to make changes at this point the project will likely get delayed as reports and drawings will need to be readjusted.
Design completion (2-3 weeks)
Once you have given final approval, the drawings and documentation are completed ready for submission to the council. This includes completing the council application form, compiling final documentation from engineers, and supporting specifications. This would typically take 2-3 weeks.
Building consent (6-12 weeks)
The building consent process here in New Zealand is meant to be a 20 working day process. Unfortunately, it is seldom for building consent to be approved within this timeframe. Councils now add a vetting time before accepting the application along with an invoicing time once consent is approved. Vetting and invoicing can each add a week to the process – and that’s on a good run, with the council not requesting further information (RFI’s) and based on your local council being well resourced. Currently, most councils are taking longer than 20 working days to process due to resourcing issues and the quantities of consents they have to process.
RFI’s from the council is common during the building consent process. When the council asks a formal question, the processing clock stops and it is the responsibility of the building consent applicant to respond to the question before the council moves forward with the application. Depending on the nature of the question it can often take a couple of weeks to respond by the time the information is collated from the necessary consultants.
In theory, the designer should get it right so there are no RFI’s but in practice, this isn’t always the case. The number and type of RFI’s asked can even come down to who the consent processor is on the day...some are practical, others have different interpretations of the building code. In some instances, the RFI’s occur because the processor hasn’t spent the time to read the plans and find the information that was already documented within.
Building construction timeline

Site preparation (2-10 weeks)
The time to prepare the building platform will vary depending on the amount of work required to create a level building platform. For a building around 2,000m², even a site that looks reasonably flat can often have a difference of over 1m which may need retaining to create the building platform. Usually, time can be saved if the space allows for height differences to be battered rather than using retaining walls. It is common for earthworks to be consented in advance so this can happen while the building consent is being processed.
Floor and foundations (6-10 weeks)
To complete the floor and footings for a 2,000-3,000m² building could take around 6-10 weeks.
Ground conditions can have a significant influence on the time this takes. If large rocks have to be removed while excavating for the footings it is likely to take longer than working with easy-to-dig clay. Completion of footings can also be affected by weather as some ground conditions require excavation to occur when the ground is dry. A buffer of time may need to be factored in to allow for good weather conditions, especially if completing during the winter months.
The size of the footings will also influence the time it takes. When there are precast concrete walls the footings would typically run the length of this wall making the footings larger and taking more time than if there were just footings for each steel portal leg.
There are time savings if a fibre reinforced concrete floor is used rather than a mesh reinforced floor as it doesn’t require as much preparation work before the floor is poured - you can read about the pros and cons of a fibre vs mesh reinforced concrete floor here.
While it is usual for the floor to be poured before the building steelwork is erected; in some instances, the concrete floor is poured after the roof is on to save being dependent on good weather.
Construction of warehouse (9-14 weeks)
Depending on the complexity of the building structure the construction of a warehouse can take around 9-14 weeks.
Building elements that can add complexity and require more construction time are:
- Lots of doors (like a truck workshop with roller doors in each bay).
- Parapets (for facades or signage).
- Internal gutters (often required because of precast parapets).
- Canopies.
Construction of offices (10-20 weeks)
The construction time for 400m² of offices can vary depending on the construction method and style however, it would typically take between 10-20 weeks.
For instance, if the offices are within the shell of the warehouse it can be quicker to construct than a separate structure with specialist cladding and facades.
The level of specification for the office fit-out can also affect the time required. Considering readily available finishes for areas such as wall coverings, floor coverings, plumbing fittings, and office furniture will all help to streamline the building process.
Supply chain challenges have been affecting the construction industry following the global COVID-19 pandemic, and while diligent project management and early ordering of materials can help mitigate this, there is the potential of an unexpected delay due to a product being unavailable at the time it is required. You can help reduce these if you are open-minded to consider alternative options at the time.
Fitout of warehouse (2-6 weeks)
Time allowance should also be considered for the fit-out of the warehouse/factory. This would include the installation of items such as pallet racking, gantry cranes, compressed air lines, factory or workshop plant, and equipment. In some instances, the installation of the racking and/or equipment is required before a code of compliance certificate is issued by the local council.
Landscaping, yard, carpark (2-6 weeks)
Completion of the yard and carpark often happens concurrently with the final stages of the build; however, time should be considered for the final completion of the yard and landscaping.
In summary, the project timeframe does vary depending on the intricacies of your specific project. Building a new premises of this nature is a project which requires a close partnership between the purchaser and the building supplier. While XL Structural Steel can do everything in its power to keep your project moving forward, it is still reliant on decisions being made promptly by the purchaser to keep the project on track. Rushing to make a decision and then changing your mind will use up more resources and extend the time of a project. It can be better to spend more time through the planning and design phase to ensure things are planned well so the construction phase is completed smoothly.
Enlisting the help of experts can make the entire planning and building process quicker, less strenuous, and significantly more efficient. To learn more about the XL process and how we can oversee everything from start to finish, get in touch with our expert team today.
*The timing stated in this article doesn’t relate to an agricultural storage shed as these could be completed as quickly as 6 months from planning to completion.



