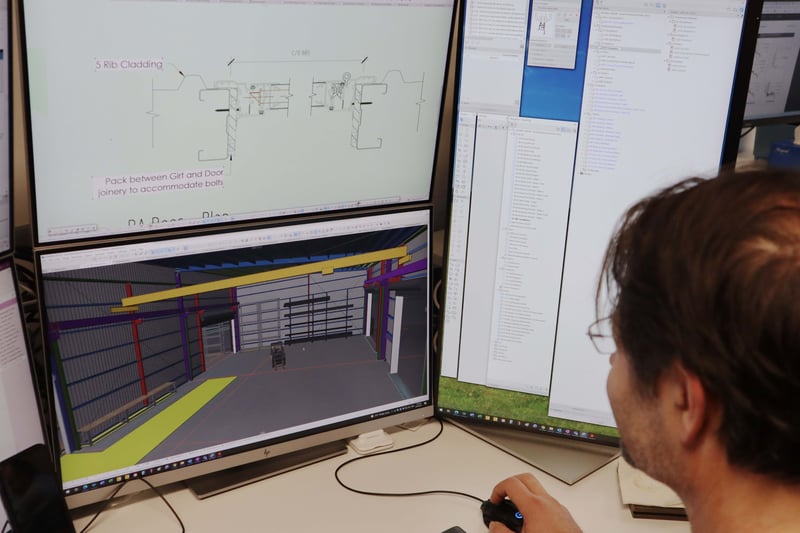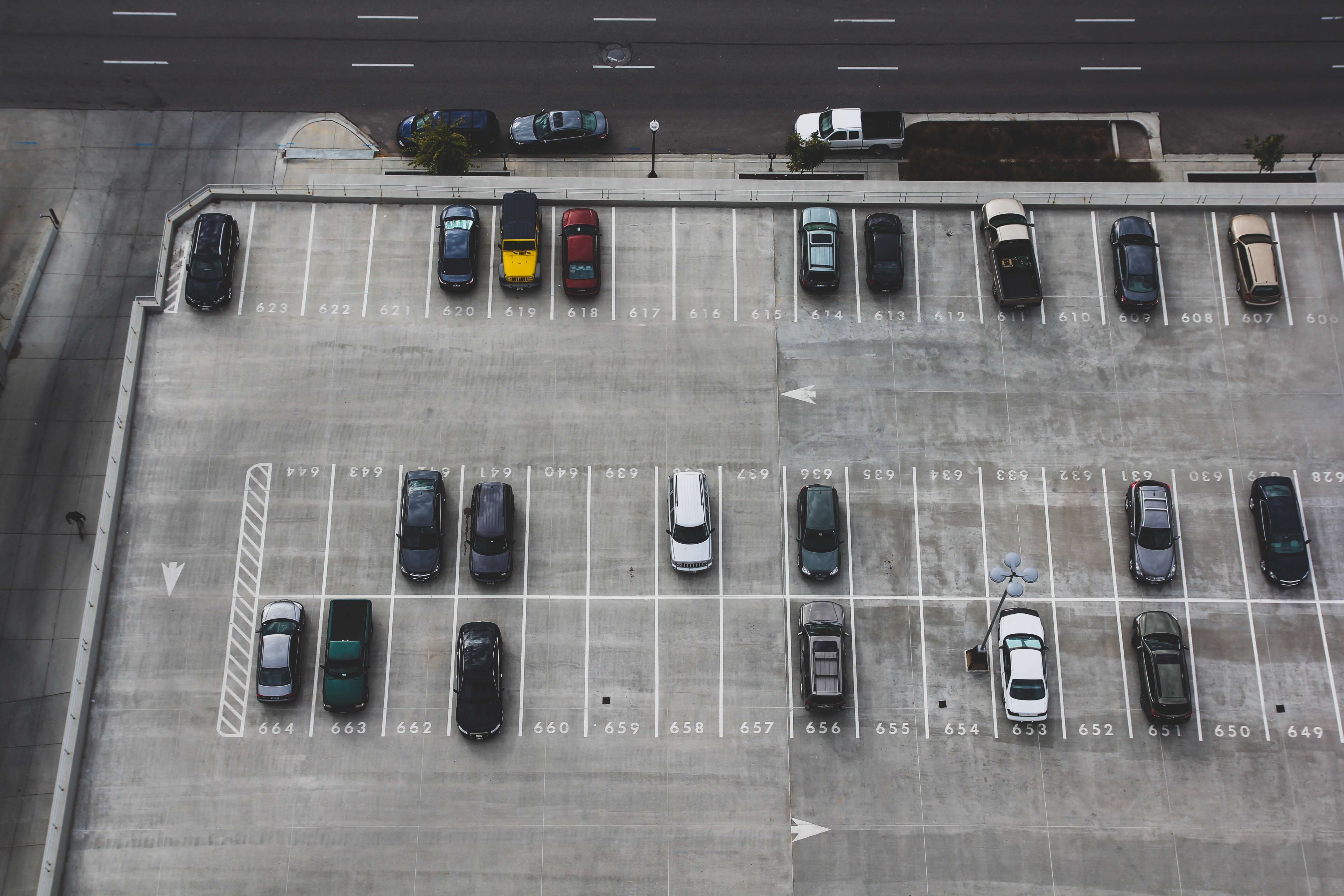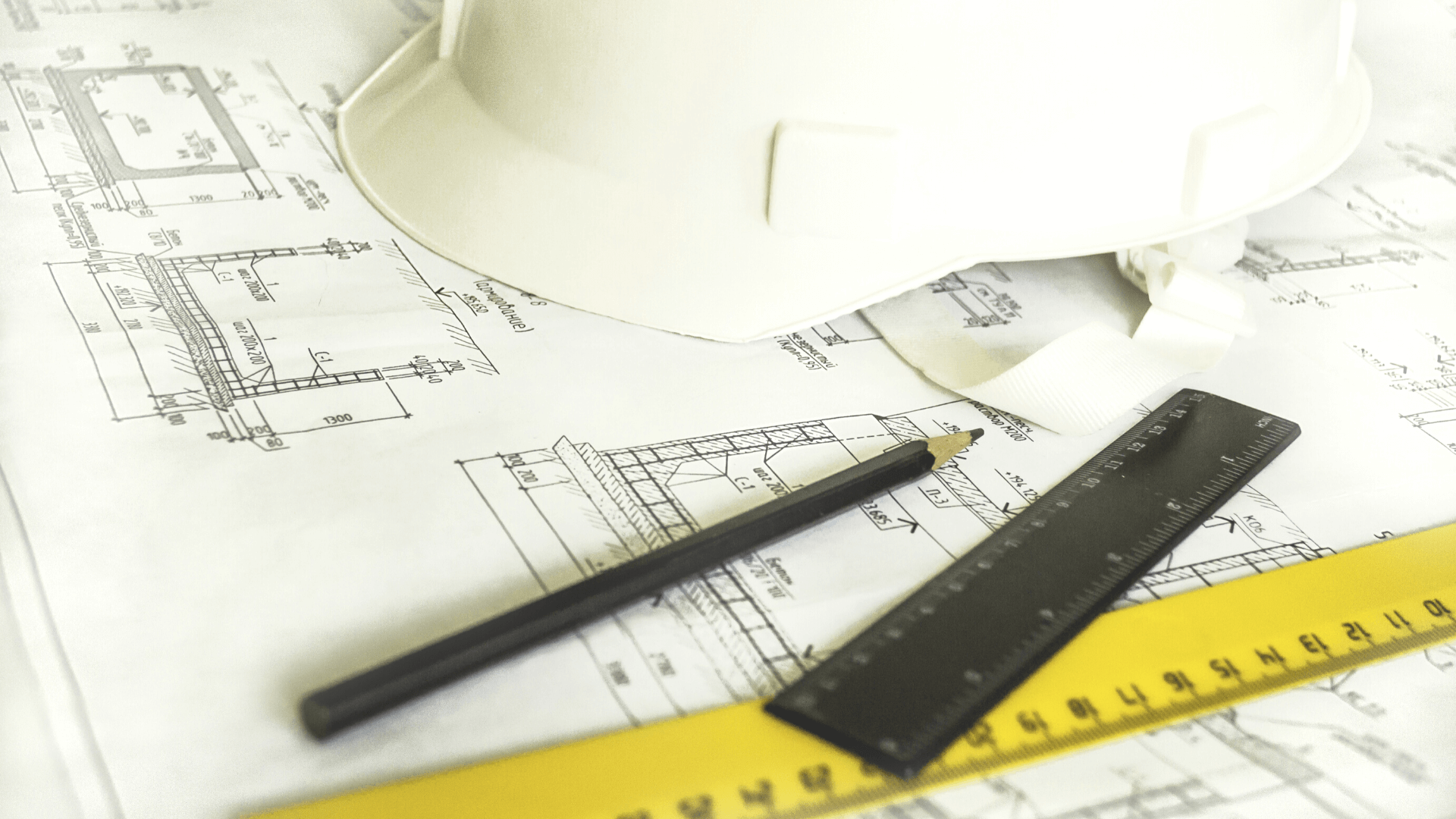What consultants are required for commercial building projects?
Embarking on a new commercial or industrial build is a big undertaking. There are numerous specialists, consultants, and consents that need to be organised. From resource management and planning to the various types of engineers, consultants, and fire reports, there’s a lot to think about.
Given the ever-increasing complexity of large-scale builds, the list of consultants required for a large-scale industrial build can seem to only grow longer. In this article, we’ll point to the typical consultants, consents, and reports required to build a commercial or industrial building, as well as how XL Structural Steel can take all of this stress out of your hands.
The types of consultants and consents you’ll require
Resource management and consents
A resource consent supplies you with formal council approval to pursue work that isn’t outlined as a permitted activity in the district plan. It can cover such instances as subdividing land, using or occupying coastal space, taking water, and discharging contaminants. Often the district plan can have other restrictions around heights, use of the building, vehicle movements, operating hours, and noise levels.
Every council has different plans and guidelines meaning that whether or not you require resource consent is down to your geographical location and the council that manages that area. Some resource consents are quite simple and XL Structural Steel can assist in providing preliminary design documents for you to take to council and lodge yourself. Others can be quite complex in which case we would recommend that a planner is engaged to look after this process.
Geotechnical engineer
For any large-scale buildings, a geotech engineer will need to conduct ground testing to identify bearing capacity, liquefaction, and lateral spread. This will then provide the data for the geotech engineer to write up a report which will provide the required recommendations for the structural engineer to design the footings and foundations. Often we recommend that the structural engineer works alongside the geotech engineer to ensure the foundation recommendations are efficient and the best option for the project.
HAIL report
A Hazardous Activities and Industries List report will inform you whether or not council records have information on existing or potential contamination on a property. If your selected land has been identified as having been previously used for an activity on the HAIL list, it means your land has potential contamination which may require action to be taken to remedy it.
If there is a potential for contamination further investigation will be required to determine the extent of the contamination. Common investigations can include Desktop Study Reports, Preliminary Site Investigations (PSI), or a full Site Contamination Report depending on the amount of potential contamination. A ground bearing or Geotechnical report can sometimes give an indication based on test pit observations. This can result in restrictions on the excavation and/or disposal of any site spoil.
Stormwater design
If your site has limited or no council stormwater disposal connection, you will need to include a stormwater design. These are often done in conjunction with the Geotech report since they can do the soakages test to determine the soakage rates. If you’re building in a new industrial subdivision there will likely be some central stormwater system and your designer will aim to connect you to this. However, a lot of connections have limitations so if a lot of the site is going to be covered in the build some onsite management may be required. This can be in the form of soakpits, attenuation tanks, or soakage ponds.
Structural engineer
A structural engineer designs the footings, structural members, connection details, precast walls, mezzanine floors, and concrete floor slabs. Essentially, anything structural that requires a specific engineer design will be covered by the engineer’s calculations and PS1. XL Structural covers all of this with our engineers.
Fire designer/engineer
You will also require a fire designer/engineer who will provide two different fire reports. These are:
C/VM2 requires a registered fire engineer to do modeling which will predict the spread of smoke and heat from fires in buildings, which is imperative for fire safety. Typically, these are used for projects which have a storage height of over 8m. This report is quite complex and requires a peer review by another engineer and also review and comment by Fire and Emergency NZ.
C/AS2 is generally used for buildings with a storage of height of 5m and a max apex height of 8m. This is much more straightforward than a C/VM2 report and doesn't need a registered engineer. XL Structural can do these in-house or with one of our 3rd party fire designers.
Civil engineer
A civil engineer will design retaining walls, pavement, entrance crossings, stormwater disposal, and roads and is another essential specialist you may need to consult with. If your project has a lot of earthworks, retaining, or pavements you will likely need a civil engineer. XL Structural will work with you to determine what is required and bring in the necessary engineers based on your specific project needs.
Structural detailer
Very much in line with the job title, a structural detailer drafts and details the structure as per the engineer’s design. This means creating a 3D model and fabrication drawings for the engineers to use to fabricate the building. The structural detailer also provides full site drawings for onsite contractors. At XL Structural Steel we look after this completely in-house.
Architect
When it comes to commercial and industrial buildings, an architect designs the external envelope of the building including specifying the cladding details, waterproofing, and joinery. They are also responsible for coming up with the external aesthetic of the building. Finding the right fit for your business building can be tricky. We have architectural designers in-house who can take care of this for you, who also have extensive experience working in the industry and can work with your brand image and business needs.
Office fit-out designer
The office fit-out is the design of the interior office space, specifically the look and feel of the internal environment. This is often completed by an external design and build company that delivers space solutions from concept to completion. Alternatively, some consultants offer a ‘design only’ approach.
We recommend for larger projects that a consultant is engaged as soon as practicable to get ideas rolling on the layout, as this can affect the size and other considerations for the architect. A good fit-out designer will design a modern and flexible workplace that will help your company to recruit and retain the top talent you need.
This stage in the build process is where you can put a personal or brand touch on the building and make it a comfortable place for your employees.
Accessibility consultant
An accessibility consultant will ensure your building complies with the necessary code by writing an accessibility report. The New Zealand Building Act requires that all buildings have reasonable and practical accessibility regarding the means to quickly escape from a fire, as well as accessibility for those with disabilities. Again, this is something that we can do in-house.
Other expertise that may need to be incorporated into the design package

Gantry
If you intend to include a gantry in your building you will need the expertise of our designers and engineers who are familiar with gantries. They will require information on the size and load of the gantry to ensure there is enough headroom and sufficient hook height clearance for it to operate safely.
Specialised Slab
Often people look to optimise the concrete slab of their building for specific requirements (i.e. they need a specific slab design). By working with Inforce, Bosfa, Canzac, and other companies, we can specify a fibre slab for your design that can save cost and provide a more functional slab for the intended use. We can use a mixture of mesh reinforced and fibre reinforced slabs for different functions as required - e.g. large jointless slabs can be constructed using fibre reinforcing.
Pallet Racking
If you are looking to fit out the building with pallet racking it is also wise to consider this early on as well. The racking will likely need a PS1 and building consent so it usually makes sense to lodge this at the same time as the building. It can also impact the slab design depending on the weight of the product being stored.
Solar Panels
Solar panels are becoming more and more common on buildings, as this reduces overall running costs and is environmentally friendly. The weight of the solar panel system can impact the design of the building so it is important to consider this in the design stage.
We weren’t exaggerating when we said the list of consultants you will require for a project is extensive.
Through past projects, we have found that everything is streamlined significantly when the XL Structural team manages the whole design process and the consultants required. That way professionals can be pulled together by our in-house team rather than each working in their own silos where communication can break down. This can extend the design time on the project and cause rework.
This is why it can be significantly more simple to enlist the help of an organisation that covers everything from start to finish. To learn more about the XL process and how we can take all of the consultancy, consents, and reports off of your hands, get in touch with our expert team today.



