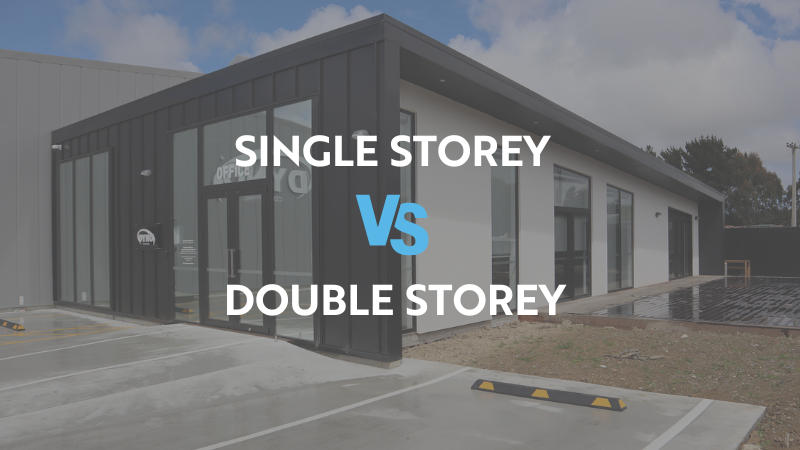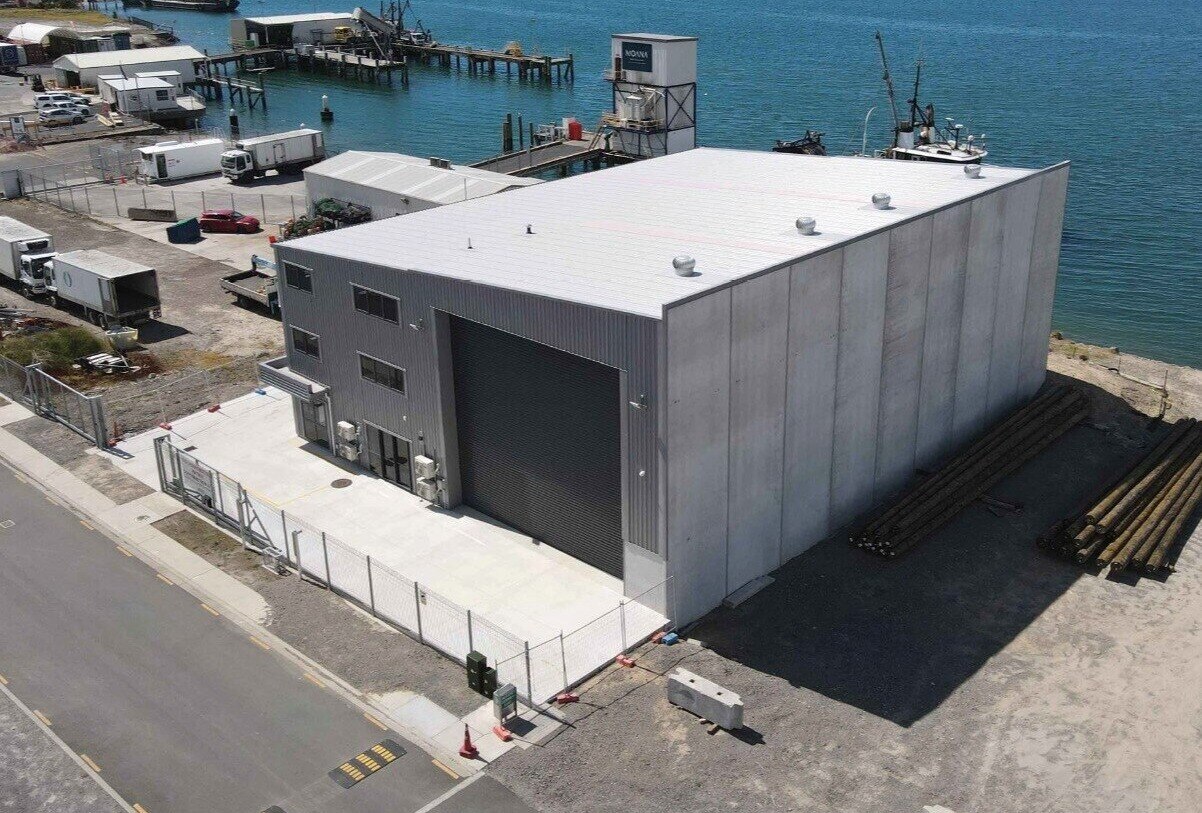What should I consider when designing commercial buildings with racking systems?

Are you looking to design and build a commercial building that will include racking systems as part of your business operations? This kind of build requires a well-considered approach. Integrating the racking design with the building design early in the process rather than as an afterthought and there being issues when you come to design and install it.
Having worked with many clients who require racking, in this article, we look at what you need to consider when you’re designing a commercial workplace that will house racking systems - including maximising and optimising space, safety and regulatory compliance and building code requirements.
Maximising your building – up or out?
If you’re looking to get the most out of your space and fit as much racking into your building as possible, it can be a case of assessing whether to build upwards or, if your land allows, expanding your build out.
If compatible with your machinery and inventory, increasing the building's height to accommodate a larger racking capacity can be a practical option - as it increases the storage capacity per square metre of the building, and boosts productivity by making retrieving products more efficient. However, this route tends to incur a higher build cost on a per square metre basis.
Conversely, expanding the footprint of your build to capitalise on your site coverage may work out to be cheaper upfront, but not yield a comparable increase in pallet capacity when you compare it to building upwards.
Both options of building up or building out have implications other than cost that could dictate the right solution for you:
There is a common misunderstanding that if you build over 8.0m apex height you will have to have sprinklers.
This is correct under the C/AS2 fire code, however under the other fire code - C/VM2 the requirements for sprinklers can often be mitigated by having an engineer do a specific design and issuing a PS1 - which is peer-reviewed by another engineer and checked by FENZ. It costs more like $30-50k compared to a C/AS2 report which is usually <$4k but the savings by not having sprinklers to install or maintain are considerable (six-figure numbers).
- For buildings that have over 5m racking height or an apex over 8m: These buildings need a VM2-engineered fire report to avoid the need for sprinklers. The larger-scale warehouses and industrial facilities falling into this category would typically use the Verified Method (C/VM2) for fire protection assessment.
- For buildings that have under 8m apex and less than 4200m2 footprint: These buildings typically only need a CAS2 fire report, which is a simpler process and doesn't require sprinklers. These smaller to medium-scale commercial and industrial buildings can utilise the Acceptable Solution method (C/AS2) for compliance with fire regulations.
Aligning your building height with the right fire risk classification will reduce the expenses related to structural enhancements and fire protection systems. You can read more about fire protection regulations for your building here.

Layout optimisation and workflow efficiency
Many warehouses are active places with high rates of inventory turnover. A poorly designed warehouse can quickly become chaotic, inefficient and create safety hazards. By teaming up with experts in warehouse racking, like The Shelving Shop, along with your building designer, you can work with, and tap into their knowledge to come up with a layout that makes the best use of space, aisle widths, and shelving arrangements.
Your designer can help you visualise layout designs and allow you to spot potential problems or inefficiencies early on through their plans. It's important to analyse factors like how easy it is to reach products, how quickly inventory moves, and the overall workflow to make sure the layout is just right for your needs.
Consider how you want the traffic patterns in your warehouse to work. The best design will allow workers to work efficiently and avoid crossflow interference. If your warehouse involves the use of forklifts as well as workers on foot, make sure you plan for an aisle width and traffic flows that allow for this.
You’ll also need to consider your product picking methods. Handpicking will allow for narrower aisles with products that are easier to reach, however, if you do use forklifts, ensure you know your forklift style, width, and turning radius. Measure your pallet width and consider safety clearance for manoeuvrability and load sway.
One size doesn’t fit all when it comes to your racking layout, but many business owners have one thing in common; to optimise the space they have and fit in as much racking as they safely can. XL Structural recently worked with a client who was looking to do just this.
Initially this business requested their racking run width ways – however, this design didn’t allow for the volume of racking they needed. By carrying out a second design with the racking that ran length wise of the building, they found they could increase the amount of racking by 27%. This increase was even after sections of the lower-level racking was removed to allow for better workflow efficiency and forklift movements.



Incorporating consent and compliance
Businesses need approval from their local Council to install racking in their building. It’s important to work concurrently with your racking company and building designer early in the process so that it can be integrated as part of the building and floor design.
Getting building consent for your racking design involves submitting documents like racking layouts, structural drawings, and a producer statement to Council. Producer statements are crucial for showing compliance with building regulations.
Depending on your build, additional reports like fire and emergency lighting may also be needed. This is where having a lead consultant to manage all the various requirements will take the pain and headaches out of your hands.
Designing a commercial building with racking systems requires an approach that considers space optimisation, regulatory compliance & construction efficiencies. By addressing these considerations proactively and collaboratively with experts in the industry, you can create efficient and safe environments that set your building up for operational success.
XL Structural are the experts in commercial and industrial buildings. If you’re in the early planning of a new warehouse, distribution facility, or commercial building XL can provide preliminary building concepts, initial racking layouts and lead the design conversation with racking specialists to integrate this into your building design.
Guided by our philosophy
You can book a meeting here to discuss your new build plans and to see how XL may be able to help achieve your new building goals in the best way and simplest way possible. XL would typically become the lead consultant on a warehouse building and would drive design conversations with you and racking specialists. This ensures it gives a considered approach to all aspects.
If you’re looking to design and build a commercial building with racking systems reach out to the team at XL we can help drive the conversation.



