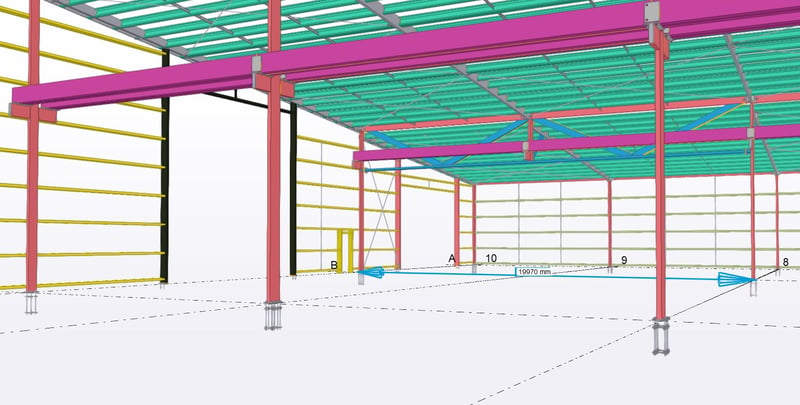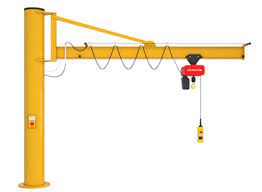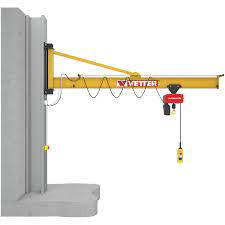How much will it cost to install a gantry in my building?
If you are thinking about building a new industrial workshop or factory you may want to consider having an overhead gantry(s) in the building. A gantry can be a real game-changer to the efficiency of a business, as we explain in this article. But how much will this cost? Will you need a much stronger building to support the gantry loads? If so, how much stronger will it need to be, and will the extra investment be worthwhile? We answer these crucial questions throughout this article.
What is the cost of the gantry?
There are two parts to this question:
- The cost of the overhead travelling crane itself which depends on the lifting load it is rated for and the span of the crane.
- The cost for the extra materials and design required to ‘upgrade’ a building structure to be able to support a gantry.
What is the cost of the overhead travelling crane?
The most common type of gantry is the overhead travelling crane, which travels on rails up and down the building. This is commonly used for engineering/maintenance workshops and manufacturing facilities.
We have created the below table illustrating the cost range we have observed in the past:
|
15-18m Span |
18-24m span |
24m - 29.5m span |
|
|
3.2 Ton |
$75,000-$85,000 |
$85,000 - $100,000 |
$100,000 - $125,000 |
|
5.0 Ton |
$80,000 - $90,000 |
$90,000-$110,000 |
$110,000 - $130,000 |
|
8.0 Ton |
$90,000 -$105,000 |
$105,000- $125,000 |
$125,000 - $150,000 |
|
10.0 Ton* |
$105,000 - $115,000 |
$115,000 - $135,000 |
$135,000 - $160,000 |
*Please note that crane sizes are not limited to 10 tons as buildings can be designed to take cranes much larger, but 3-10 ton is most common.
The above pricing excludes the crane guide rails which would typically add $20,000 to $30,000.
The prices shown in the table are based on a travel length of around 40 to 50m. As you pursue longer options the cost of the crane does increase as there is more cabling and guide rails that need to be installed.
A gantry is like any other item of machinery or plant - there is a large degree of price variance due to the build quality and the features you require and we recommend you compare a few options and talk to a couple of different crane manufacturers before making any final decisions.
What is the extra investment required to ‘upgrade’ a building structure to be able to support an overhead gantry?
/Permaloo%20gantry%20crane-1.jpg?width=800&name=Permaloo%20gantry%20crane-1.jpg)
An overhead gantry crane does add quite a lot of load to the structure. Deflections allowed are much lower than a building that does not have a crane (deflection is an engineering term that means how much a member moves or changes shape under loads). The reason for this is if the building moves significantly under loads of the crane or weather, this could have catastrophic results, e.g. the crane coming off the rails.
There is also the cost of the down shop runway beams which are the large beams on each side of the building that support the crane. These also need to be very stiff to support the weight of the crane and the weight it lifts.
Several factors make the cost go up or down, including:
The height of the building
A building with a crane is likely going to need to be higher than a building without one. The height has to be reverse-engineered either from the required hook height of the crane (maximum lift height) or the height of the doors.
For example:
Say you require a building with a roller door height of 6.0m. Without a crane, a stud height of 6.6m would be adequate to allow for the headroom. However, if you were to add in a gantry crane the calculator would be something like:
6.0m (for the height of the door) + 0.6m (for the ‘roll’ of the door) + 0.4 or 0.5 (for the down shop beam) + 1.1m (for the overhead crane and some tolerance) + 0.5 for the portal structure = 8.6 to 8.7m.
As you can see, the building needs to be about 2m higher to allow for the gantry crane. The cost per m² of increasing the height of a building by 2m depends on the size and shape of the building. For larger buildings, it may only add $5-$10 per m². Whereas, for smaller buildings (say under 1500m2, it could be more like $10-20 per m². It also depends on your wind zoning as buildings in lee or SED wind zones may require additional strengthening for the columns. Also, if the crane loads are high, the columns may need to be strengthened to reduce the deflection or ‘sway’.
All of this can push the costs of the extra height to more like $10-$15 per m² for larger buildings.
Please note that m² is a blunt and crude pricing guide in this context, due to the extra height not being proportional to the floor area. For specific projects, it is best to talk to the XL team to get an accurate estimate based on your specific circumstances.
Down shop beams
The cost of down shop beams is dependent on:
- The length of the building
- The rails are directly proportional to the length of the building. One way to reduce the cost of this is to only put the down shop rails in part of the building, meaning you can save the cost of it now and fit them when you need them.
- Size of the bays
- As the down shop rail is spanning from column to column, the further apart the portals are the larger the down shop rail needs to be. Usually, the most cost-effective bay size is between 6.5 and 7.5m.
For the lighter down shop beams that suit lighter cranes and narrow bays, the cost can be around $600 per LM. This can increase to $2000 per LM for larger cranes on wider bays. e.g. 80m gantry travel length = 160 lineal metres of down shop beams.
It is also possible to add larger girder trusses to increase the gap between columns. This is particularly useful when there is a building divided into two sections with cranes on each side.
A great example of this is in the manufacturing building below, where every second column is removed creating 12m wide openings between centre columns.
.gif?width=800&name=XL%20%20Gantry%20crane%20(2).gif)
Another example is in the building below. This has 10.0m bays, and we removed one column on the side with a girder truss. This gave a 20m wide opening in the side so that large fabricated beams could be taken out sideways.

Additional gantry options
Underslung gantry/service rail
A simpler and more cost-effective option for a full overhead gantry is to design one or two of the portals to act as a supporting truss. We achieved this for Rotor Work NZ’s aircraft hangar where we installed a rail under the central portal which allowed the engineers to lift helicopters and engines for maintenance.
Usually, this type of rail can only lift loads of up to 1.5 tons and doesn't require extensive re-engineering of the portal. This makes it a cost-effective option, typically only adding $5,000 to $10,000 depending on the span of the building and weights lifted.
The disadvantage of this type of gantry is that you are limited to lifting loads directly under the portal. This can be quite limiting in manufacturing operations where loads need to be lifted and moved to other parts of the building.
Jib Cranes
Jib cranes can either be freestanding, like the image below:

Or mounted to a wall/column in the building, like the image below:

These cranes are great for areas where materials need to be lifted, rolled, swung, or positioned over an item of plant that requires regular maintenance.
Free Standing Jib cranes don't affect the structure of the building, but they may need a special foundation design if they cannot bolt directly to the slab.
Wall or column mounted Jib cranes are a little more tricky and may require the column they attach to be strengthened. This can be achieved by making the column larger or increasing bracing in the building. If the column doesn't have to be strengthened, there is no cost. However, if the column and bracing do need to be changed, the cost could be up to $20,000.
If you’re about to get started on a new industrial workshop or factory and you’re contemplating including an overhead gantry in the building, feel free to reach out to our team to get some expert advice.
Note: This article does not cover retrofitting a gantry into an existing building. We are not experts in that field and recommend either talking to a crane manufacturer such as Baker Cranes or talking to the person/company who designed the existing building.



