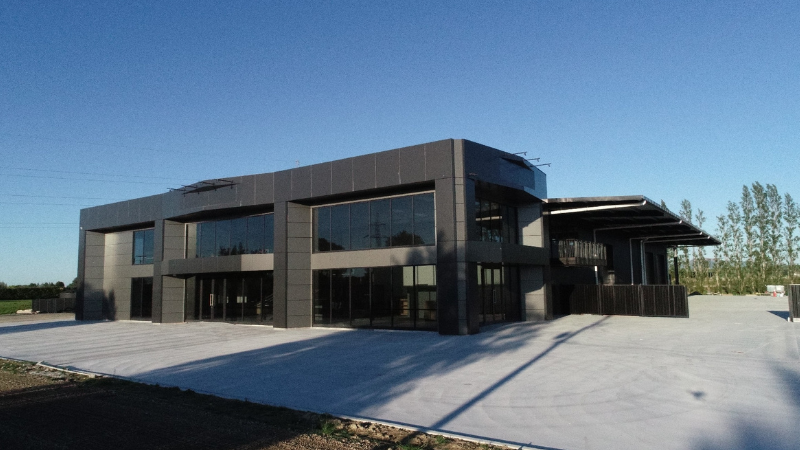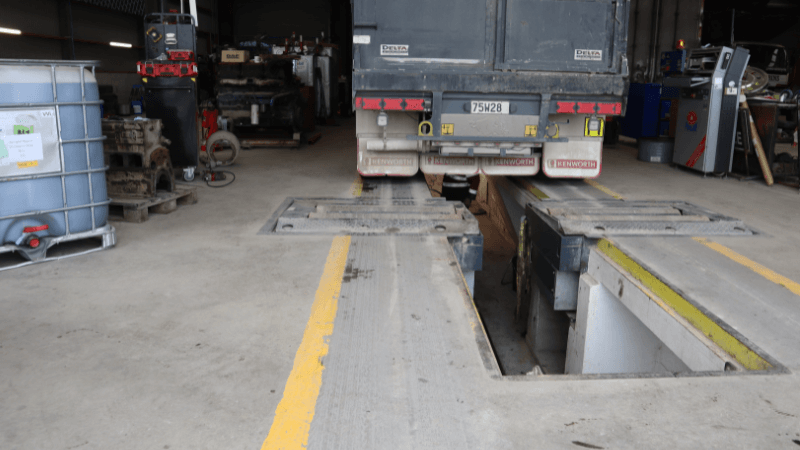What features elevate tenant appeal?
Are you an aspiring or seasoned industrial commercial landlord looking to enhance tenant attraction and retention in your next property?
In today’s market, prioritising low vacancy rates is at the top of many landlord's minds. Whether expanding your portfolio or entering the market for the first time, it’s important to develop buildings that stand out to potential tenants and cater to their evolving business needs.
In this article, we look at the key considerations and design features that will help you appeal to, and keep, good-quality tenants in your next commercial build.
Location: The foundation of success
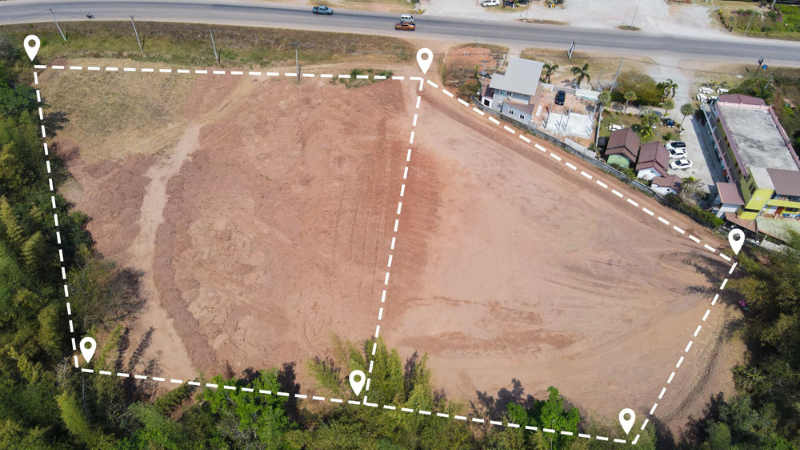
The right plot of land is what will bring your build to life. Like residential investments, location is key when it comes to commercial construction. The right location can help your future tenant increase their brand visibility, run a streamlined operation and attract more customers.
The location you settle on will need to take into consideration the industry, potential target market and competition for your future tenants. Council building regulations will also need to be investigated.
If you already own the land, think about what a future tenant may look like for you, based on the area - what industry would they be in? Would the site limit the kind of business that could operate from there?
A modern facility in an upmarket industrial park may appeal more than a remote rural setting where growth and capital gains are slower, but then you must weigh up the cost of the land and the amenities nearby.
Consider what the transport links are like. For many areas, this is evolving with enhanced infrastructure, a classic example being Levin. Transmission Gully has made the area far more accessible to Wellington with more industrial commercial businesses now basing themselves in the town. There may be key links like this that would be more attractive to future occupiers.
Read more about selecting the right plot of land for your commercial project here
Balancing act: office, yard, and building allocation
Having the optimum allocation of office, yard, and building space is important when wanting to appeal to a wide range of businesses. While there are some general guidelines, like having about 80% of the space dedicated to the warehouse and 15- 20% for offices, each business has its unique needs that must be considered if you have a particular tenant or industry in mind.
While investors often want 50% cover of the site, high-growth tenants want space to expand their operations. Businesses with lots of machinery or inventory will need plenty of yard space for manoeuvring and storage. They might also need larger paved areas. Additionally, having enough parking and loading and unloading zones is crucial for most commercial business's convenience and functionality.
Building an agile future: customisation through design
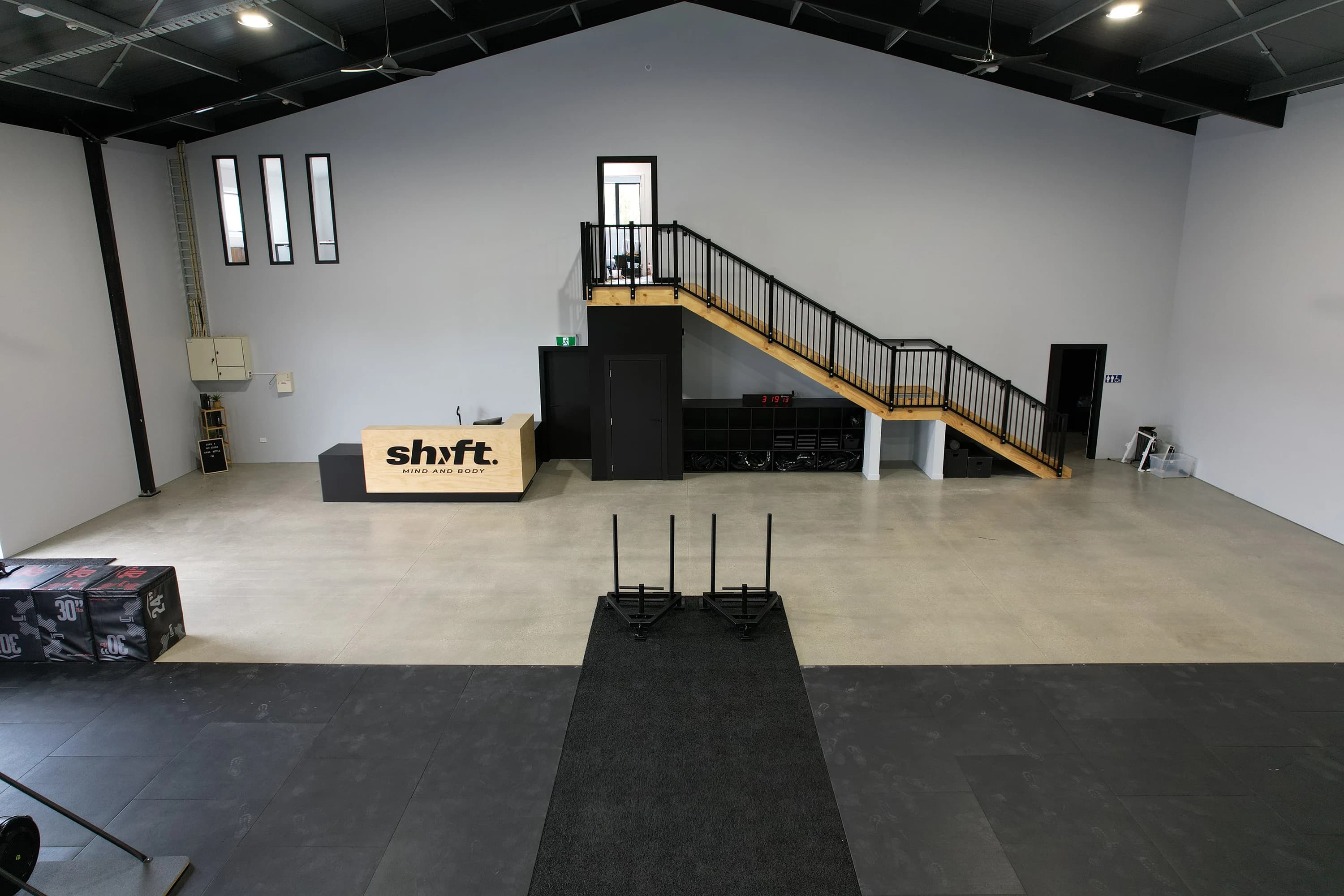
In today's evolving business landscape, commercial spaces need to be able to adapt.
Forward-thinking design isn't just about creating impressive-looking buildings; it's about empowering business leaders to envision their long-term business plan and success within a space that can flex and grow with their needs. From shifting market dynamics to fluctuating staff numbers, modern workplaces need to be agile enough to accommodate changes and meet future demands.
Some businesses might prioritise open-plan office spaces for collaboration or they can customise themselves through dividers - others might need a more expansive warehouse with increased height and width, or the removal of centre columns for storage or production. These considerations extend beyond aesthetics and delve into what different businesses require.
Being able to adjust the layout to fit these needs makes the property more attractive to a wider range of businesses. Spaces that can easily adapt to specific industries and operational requirements are the ones that stand out in the market.
Going green: healthy and happy workspaces
Incorporating natural light and green spaces is not only beneficial for the environment but enhances the overall appeal of properties and can drive demand in the future.
By strategically placing skylights, large windows, and embracing open-plan concepts, landlords can create spaces that are flooded with natural light, reducing the need for artificial lighting and enhancing the energy efficiency of the building.
Designing for anticipated future tenants' sustainability needs is an important consideration too. Ensuring the building can accommodate solar panels, costing up EV chargers and looking into recycling water onsite can all be thought about during the design phase of the build.
Integrating green spaces, indoor plants, or outdoor garden areas can improve air quality, boost employee morale, and foster a sense of well-being – something that will make your commercial space stand out from the rest among prospective tenants.
Fitting out to fit in: Interior design
The importance of interior design is being increasingly recognised by commercial businesses and plays an important role in shaping the atmosphere and functionality of workspaces. It goes beyond aesthetics to become a reflection of the business's identity and values.
Working with designers to optimise lighting and architectural features can transform the interior into an inviting and inspiring environment. Many businesses are after a space they can personalise to reflect their brand and culture. Allowing them the freedom to incorporate their identity through the interior can create a sense of ownership and investment.
In some situations, you may already have a client lined up before construction. In this case, it can be a great idea to bring the tenant in to discuss the interior design early in the process. This proactive approach means that tenant-specific input can be considered, producing a final design that aligns perfectly with their preferences.
Balancing act: Dollars vs design
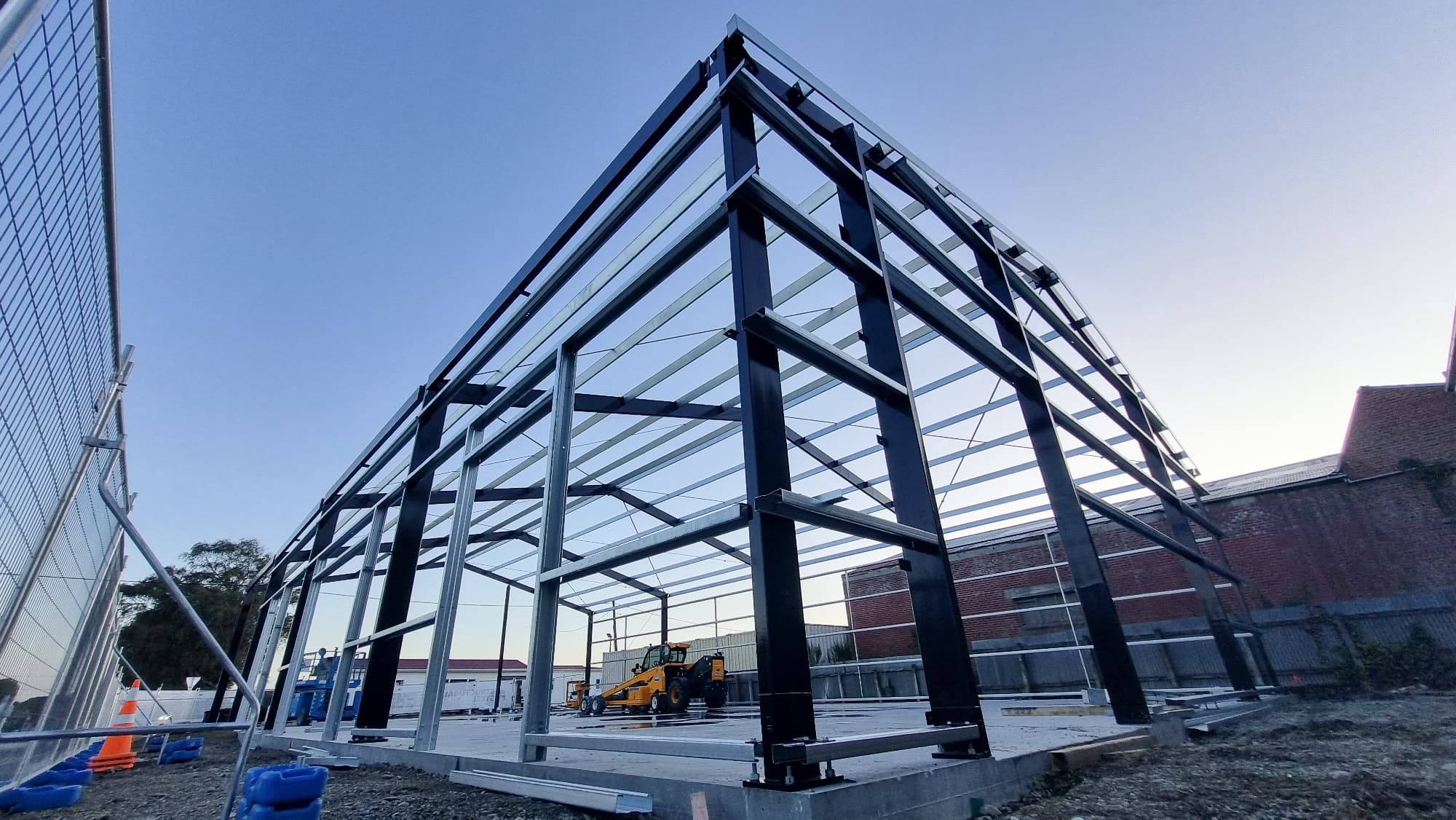
Balancing cost with design is important when developing commercial properties to attract high-quality and long-term tenants.
While cutting corners on construction costs may seem tempting, it often leads to compromises in quality that can deter desirable tenants. Investing in the style and durability of the build, such as opting for low-maintenance cladding and high-quality materials, demonstrates a commitment to long-term value and enhances its marketability.
Attention to detail in architectural design and exterior finishes can set the property apart from competitors while limiting the number of fixed walls and structures inside allows future tenants to make the building their own.
We've covered key aspects for ensuring long-term tenant attractiveness to ensure you get ROI and reduce the likelihood of vacancies in your next commercial build. If you're looking to take the next step or want to explore your next project idea further, book a meeting with one of our Project consultants today. Alternatively, for more information on selecting the right land for your build, download our Guide to Selecting Land today.


