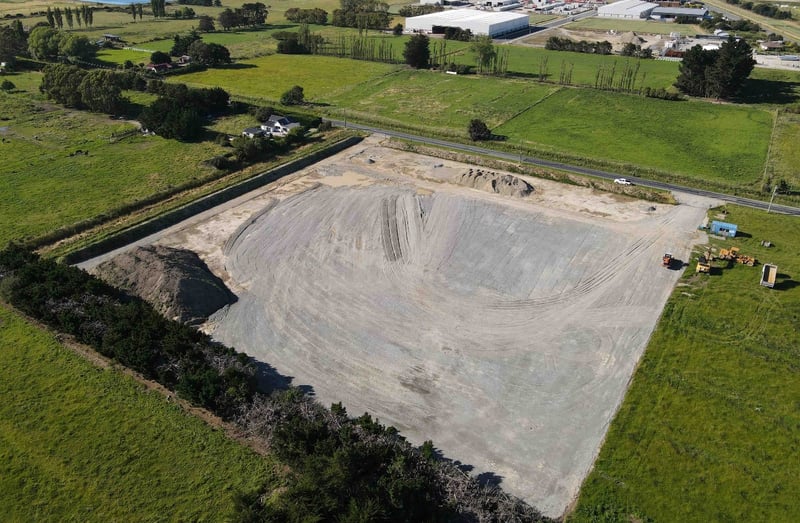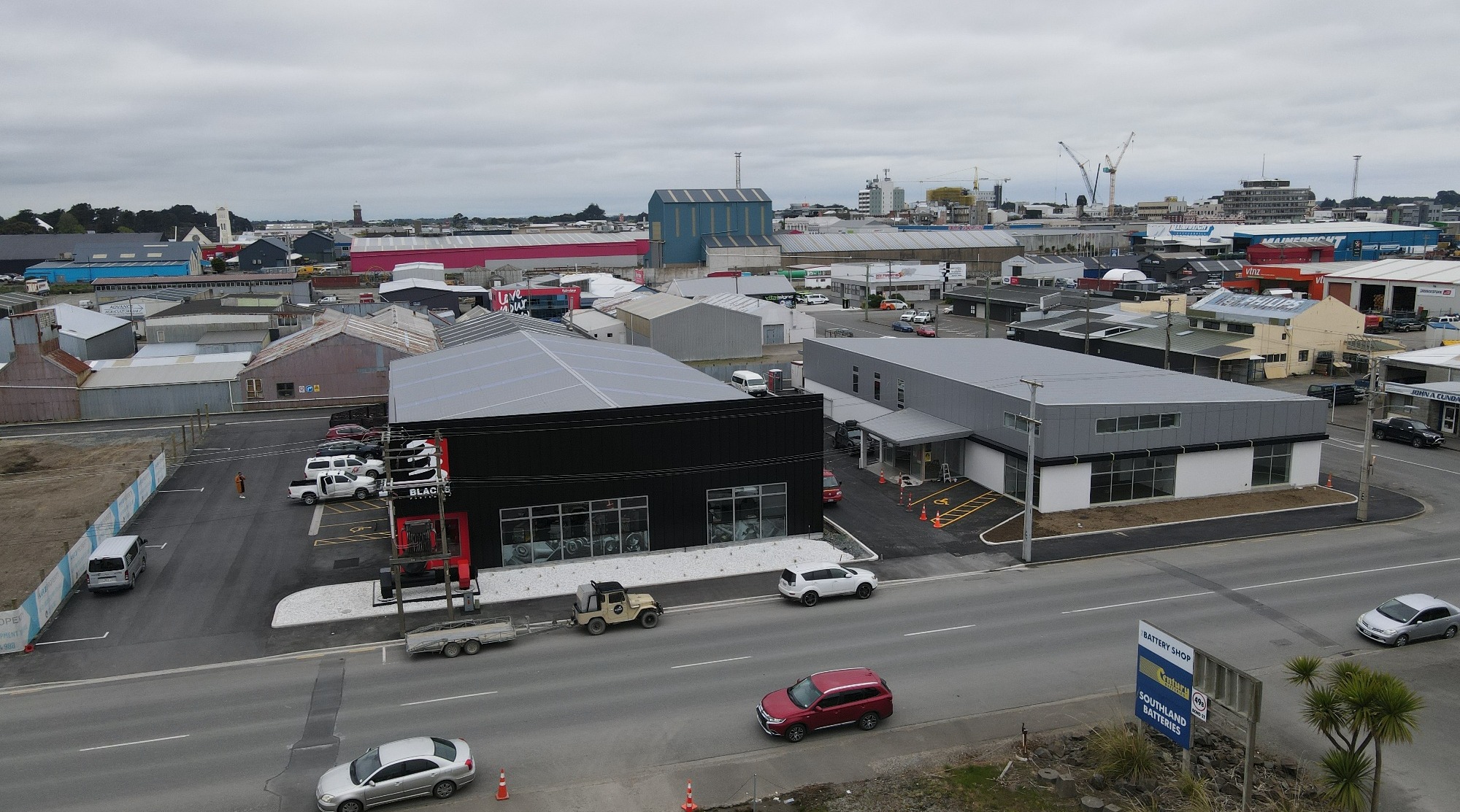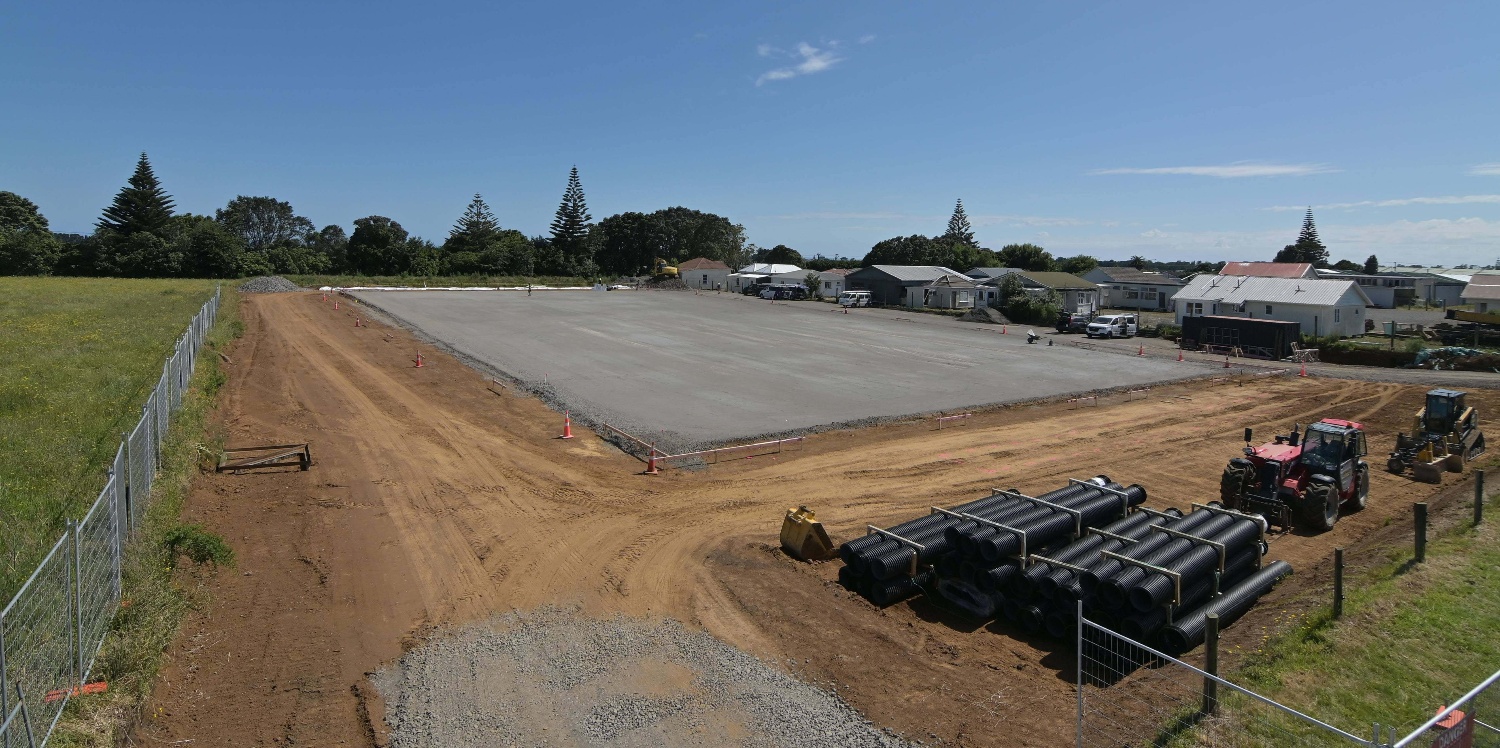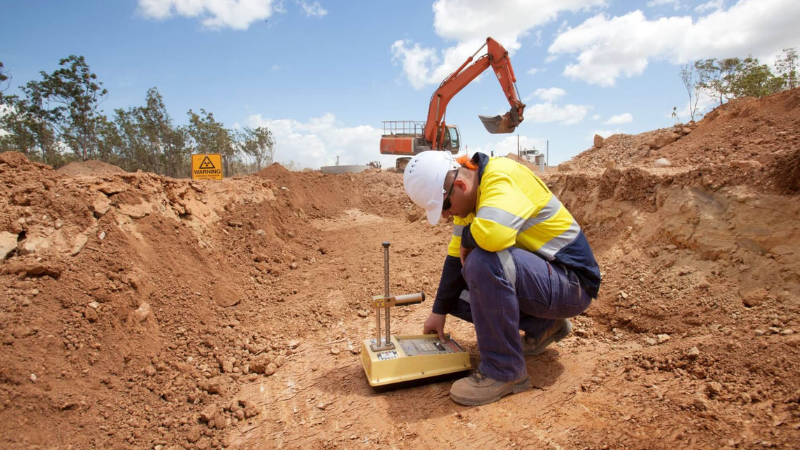How to select the right land for your next project

When calculating how much and what type of land you need for your next industrial or commercial building project, there are various factors to consider. Every business has different requirements and every prospective site is unique.
When planning new industrial building premises, such as a factory, warehouse, or workshop, one of the first steps is selecting the right property.
Commercial or industrial land can have a large price tag attached to it and your choice of land can ultimately lead to the success of your project. On the flip side, if you get it wrong your build project could be filled with delays, nasty surprises, and compromises just to get the project finished.
XL Structural has been working with property owners across New Zealand for many years to deliver the best outcome for their industrial building projects. Based on the team’s experience, we have created this guide to help you select the right land for your next commercial or industrial build. We’ll cover information you can use for your due diligence and put forward questions for you to consider.
Location
Most business owners look to build in a strategic location rather than to get the biggest return on their property investment (ROI). Points to consider when selecting the general location may include:
- Proximity to expressways/arterial routes
- Distance from shipping hubs - ports, rail, and airports
- Required skills zoning - talent pool availability
- Residential support - services and housing for employees
Future planning
When you’re investing in a new commercial building you need to consider whether this section and/or building will appeal to future buyers. Whether they be tenants, property developers, or business owners wanting to purchase, the choice you make now will determine how much return you gain.
In addition to your own requirements, also consider the needs of those future occupiers. For example, would the site limit the type of company that could operate from there? A state-of-the-art facility in an upmarket industrial park may appeal more than a remote rural setting.
Likewise, what are the transport links like? This is likely to be a consideration for your own needs but there may be key links to attract future occupiers as well.

PLANNING & ZONING RULES
The zoning of the land determines what you can do with a piece of land. It controls permitted activities and specific details like how close you can build to the boundaries and how high you can build. You can find out about the zoning of your proposed property on the local council’s district plan or LIM report (Land Information Memorandum).
The zoning of neighbouring properties could also affect your site and you will need to check what rules take precedence. For example, if a neighbouring property was in a Residential zone it may impact the setbacks, allowable noise levels and operational hours.
Many industrial parcels are zoned as General Industrial, which allows a wide range of permitted industrial activity. However, it is important to understand what you can and cannot do on the proposed site, and if any planning rules will hinder your project or operations.
If planning rules will hinder your proposed build or future operations, you could look at getting a resource consent to allow you to breach those rules. You can read more about this process here.
You can find out about zoning rules by looking up the district plan or setting up a meeting with a duty planner at the council. In areas where Industrial zoned land is scarce, you may be able to purchase suitable land that is earmarked for future industrial or commercial development or rezoning. It is also key to check on any future proposed land development in the surrounding area.
It pays to learn all you can about the property you are looking to purchase. We’d recommend getting an LIM report from your local council to find out available recorded information such as:
- Stormwater or sewer drains.
- Heritage NZ protection.
- Protected trees.
- Heritage Buildings.
- Wahi Tapu sites.
- Special land features such as erosion or flooding.
- Permits, existing Resource Consent Notices, existing building consents, and requisitions such as easements and covenants.
- Zoning Designation.
- Any other information that the council deems relevant.
LIM report check
You can find out more about a LIM report here. XL would recommend you consult a conveyancing lawyer before purchasing a property. It's important to find out about easements, covenants, and “no build” zones in case you need to remove these as there can be significant delays and costs associated.
For example, one of our clients was planning to build over a right-of-way. He owned all titles connected with the ROW but was unable to get building consent until it was formally removed, causing delays and an increase in legal fees.
Resource Management Consent (RMA)
The Resource Management Act (RMA) is the main law governing how people interact with natural and physical resources. It is managed and implemented by councils with national direction from the Ministry for the Environment.
The RMA regulates land usage and the provision of infrastructure as well as air, soil, freshwater, and coastal marine quality. The primary purpose of the legislation is to promote the sustainable management of resources while taking into account the economic, social, and cultural well-being of present and future generations.
A framework is set out by the RMA that involves the preparation of regional policy statements, regional and district plans. These planning documents set out policies and rules for the use, development, and protection of natural and physical resources in specific areas.
The RMA can affect your land purchasing decision if you need to get resource consent. Getting a R can affect everything from activities inside the building to access ways. Read more about when you may need resource consent in this helpful article.
RECORD OF TITLE CHECK
Legal ownership of land is listed on a record of title, which is held electronically by Land Information NZ (LINZ). The title states who owns a property and may include any rights and restrictions relating to the title such as easements and covenants. An easement grants the right to use the land for a specific purpose and is typically granted to adjoining properties for access rights, water, or drainage access. Councils and utility companies may also be granted an easement to access and maintain equipment, lines, or drains.
Covenants are rules the landowner must abide by, such as restrictions on the size of the building, materials used, and activities permitted on the site. Furthermore, there may also be consent notices on the title issued by the council. These are conditions that are required to be complied with and relate to issues such as building platforms, stormwater management, site coverage, etc. Toitû Te Whenua - Land Information New Zealand processing times for titles are 15 to 22 working days.
Carparking requirements
When building in a small regional town with less than 10,000 people, the council can determine the number of car parks you require for your site. These are often calculated based on a formula of ‘1x car park per Xm2 of building’.
However, depending on the nature of your operation this can often equate to a significant over allowance of car parking spaces. For example, a 5,000m2 distribution warehouse is likely to have only a small number of staff in comparison to a factory or workshop that uses a larger labour force, even though the building sizes may be similar. If you can’t fit the required number of parks on your site you may require resource consent to get permission to build with less carparks.
However, when building a commercial or industrial building in an urban area with over 10,000 people, the district plans will no longer enforce minimum car parking requirements with an exception for accessible car parks read more about parking legislation in our article here.
AREAS NOT PERMITTED TO BE BUILT ON
The Heritage New Zealand Pouhere Taonga Act defines Wahi Tapu sites as places sacred to Maori in the traditional, spiritual, religious, ritual, or mythological sense. There can be a buffer zone around these sites, meaning that any excavation/works in this zone must go to Iwi for consultation. Buffer zones can extend across various properties and often people elect to leave these untouched.
Your local district plan will have certain setback requirements from road boundaries and neighbouring properties. This obviously impacts the area that can be constructed on.
BUILDING SIZE VS LAND AREA
As a rule of thumb, when looking at industrial warehouses between 2,000 and 5,000m2, a building site coverage of 50-60% is getting towards the maximum site coverage while maintaining suitable truck access, manoeuvrability, and on-site car parking.
We share some examples of influencing factors in this article.
SIZE OF USABLE SITE
A site that is irregular in shape will typically end up with the building taking up a smaller percentage of the site in comparison to a regular-shaped site. It is most efficient to keep the building footprint rectangular rather than have walls on angles.
This means it is likely that extra land area will need to be allowed around the building to make the building layout work within the site. This can create wasted space, especially in tapered corners of properties.
As a lot of council stormwater systems are at capacity, it is quite typical for them to require all or some of the stormwater in new industrial areas to be disposed of onsite. The design of these systems and the space required can vary based on your ground type and soakage conditions.
Often a flat site would seem ideal, however, a site with some slope can assist with efficient management of stormwater and drainage. For example, swales can be built at low points. Depending on the angle and placement of slopes, there can be other implications.
HOW MUCH LAND DO I NEED TO BUY?
When looking for land for a new commercial or industrial facility, business owners often ask: “How much land do I need to purchase for my new building project?”
A number of factors go into answering this question and it often comes down to reviewing your specific operational requirements. To decide how much land you need for your building project, take the following into consideration:
- Differences between building in a small regional town and in an urban area.
- Building size vs land area.
- Other factors that influence the size of your ‘usable site’.
- Areas that are not permitted to be built on.
Read more here.
HOW WILL THE SITE IMPACT BUILDING & DEVELOPMENT COSTS?
There are multiple reasons that one site could cost more to build on than another. We recommend doing your due diligence to ensure you don’t get any nasty surprises during the building process.
Read more about how to avoid cost blowouts here.
WHAT ARE THE GROUND CONDITIONS?
Is there soft ground, potential for liquefaction, or hidden rock that could impact the build? It is important to get your hands on a geotechnical report from an engineer.
What is THE TOPOGRAPHY?
A sloping site is often more complex and costs a lot more to build on. There are likely to be significant earthworks to create a flat building platform and retaining walls. Extra costs can be added to retaining walls when they need to consider trafficable vehicle loads and vehicle barriers. As mentioned earlier, some degree of fall or slope will be required for drainage and stormwater.
WHAT SERVICES & UTILITIES ARE AVAILABLE TO SITE?
Ideally, you want a property that’s connected (or can easily be connected) to utilities like water, sewerage, stormwater, power, and internet. Otherwise, it can be a hassle and a costly endeavour to get these utilities up and running.

WHAT IS REQUIRED FOR ACCESS?
This needs to be thought about for both construction access but also property access for your daily operations once the building is complete. For example, if your access is off a state highway, there may be extra requirements to create a pull-off bay and/or traffic management plan for site access during construction.
IS THERE SUITABLE FIRE-FIGHTING WATER SUPPLY?
If there is not an adequate Fire Fighting water supply, you may be required to have firefighting water storage on site. For industrial builds, these requirements can be extensive and are best worked through with a consenting expert.
WHAT IF I CAN’T FIND LAND?
When land is tight, you need to look outside the box.
- Research land adjacent to industrial land. You may be able to get this re-zoned for your purpose.
- Explore the area where you want to be situated. Often vacant land isn’t on the open market but may be available to purchase.
- Many businesses look to move a little further out of the main areas, where there is likely to be similar developments in the future.
- You could find land that could be subdivided. It’s imperative to work with a Surveyor and Property Lawyer to determine if this is a possible option.
SUMMARY
If you’re in the planning phase of a new industrial build project, and in the process of securing land (or have secured land), the team at XL Structural can help. XL Structural is recognised as the trusted expert for industrial builds and makes complex projects easy.
The team has a wealth of experience in building large-scale industrial builds; From distribution warehouses and industrial factories to heavy machinery workshops and commercial hangars and can assist in the early planning phase of a new building project to ensure you get the best outcome for the long term.
Contact our team of experts to discuss your next building project or download our Guide to Selecting the Right Land here. Inside you'll find everything you need to keep in mind when securing your new building site and ensure you are prepared before you start your project.



