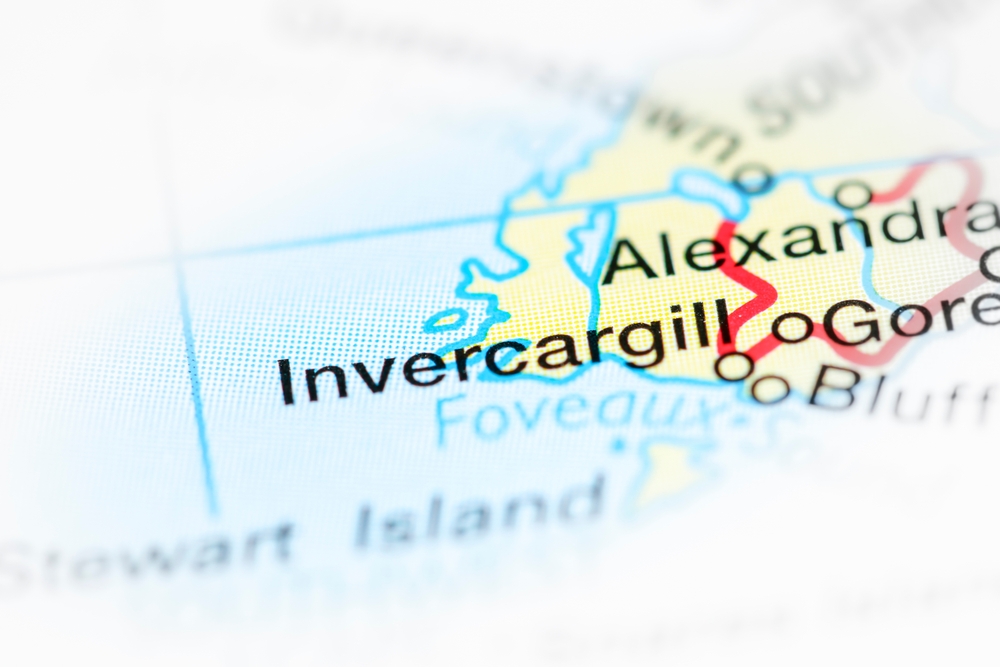Dunedin City Council
Dunedin City Council - Industrial Zone Planning Rules

The below guidance is our knowledge of the rules and regulations and is provided to assist you in your assessment and early planning but does not constitute official or legal advice.
When building a building within an Industrial Zone in the Dunedin City District there are some key rules to follow to make sure you comply to avoid requiring a Resource Consent. The Dunedin City has 2 District Plans, the 2006 District Plan and the 2nd Generation District Plan (2GP).
The 2006 version has 3 zones:
- Industrial 1
- Industrial 2
- Special Development Zone
And the latter 2GP version has 2 zones:
- Industrial
- Industrial Port
The following information is from the later 2GP Plan.
Industrial Zone land is spread throughout the city, including the following areas:
- Ravensbourne Road;
- State Highway 88;
- Dunedin Wharf (inner city Port);
- Strathallan Street, Portobello Road, Portsmouth Drive;
- Hillside Road;
- Kaikorai Valley Road and Donald Street;
- Burnside Corner;
- Fairfield;
- Abbotsford; and
- Mosgiel.
The Plan provides for all industrial activities to occur in the Industrial Zone and Industrial Port Zone, including industry, industrial ancillary tourism, rural contractor, transport depots, and rural industry. A range of activities that are unlikely to create reverse sensitivity issues or compete with industrial activities for land are also provided for in the Industrial Zone. These activities include port, yard based retail, retail ancillary to industry (with maximum gross floor area requirement), and stand-alone car parking activities. Industry is also broadly defined and includes service activity (repairs and maintenance), transport depots, and laboratories.
If your business falls within these activities it will be a permitted activity with Council. If your business operates outside of these categories you will likely require resource consent to build in this zone, if you are unsure the XL Structural Architectural team will be able to help you confirm.
Key Objectives and Policies
Some of the Key Objectives and Policies to consider for compliance
- Building height and boundary/road setbacks
- Flood levels and natural hazards
- Onsite parking and vehicle manoeuvring
- Acoustic Insulation
- Fire Fighting storage
- Earthworks
- Signage
Dealing with 2 separate District Pans is onerous and time consuming therefore the XL Structural Architectural team will be ready and willing to assist in reviewing your project’s compliance working through all the key Objectives and Policies of both District Plans.
These are the main rules that your building needs to comply with to avoid needing resource consent, it is important to understand there may be further rules to comply with. Both District Plans can be challenging to navigate, I would recommend reaching out to the XL Structural team who can conduct a preliminary planning review for your project.
You can find the full Dunedin District Plan (2006) here
You can find the full DDC 2nd Generation Plan here


