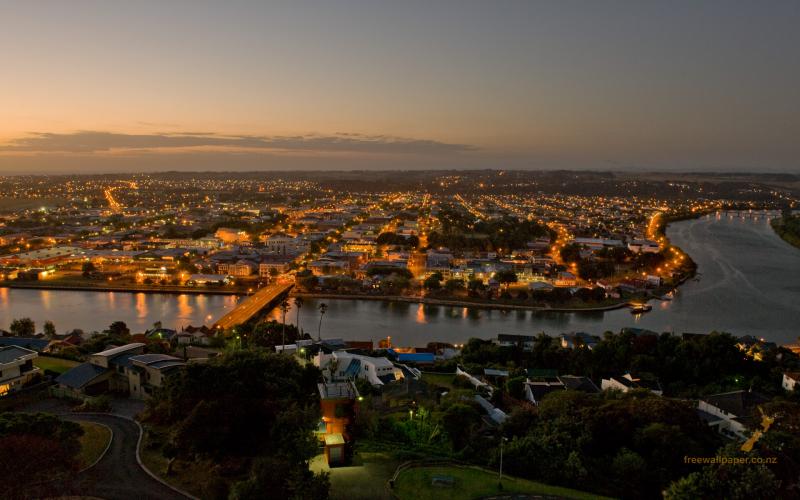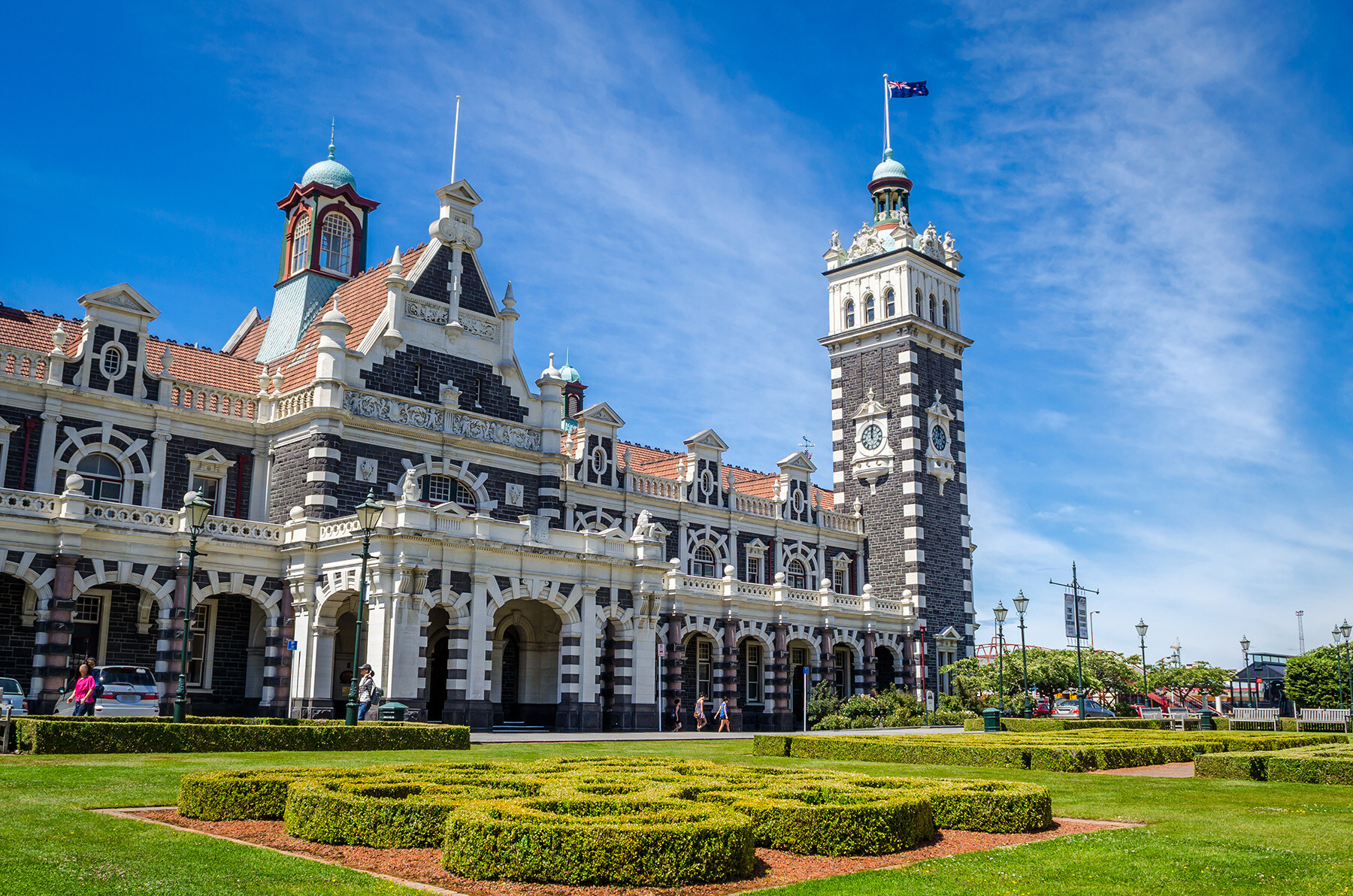Invercargill City council
Invercargill City Council - Industrial Zone Planning Rules
This is our interpretation of the rules and regulations and is provided to assist landowners in early planning stages of an industrial building. It does not constitute complete, official or legal advice, and is based on general information from the district plan as available at the time of publication of this article.
When building an Industrial or Commercial building within an Industrial Zone in the Invercargill City area there are some key rules to follow to make sure you comply with to avoid requiring a Resource Consent.
Invercargill has 5 different zones within the Industrial Zone umbrella, all with varying rules.
- Industrial 1 (Light) Zone
- Industrial 2 (Urban) Zone
- Industrial 2A (Lake Street) Zone
- Industrial 3 (Large) Zone
- Industrial 4 (Awarua) Zone
To help you understand the requirements in each area I have broken down the key permitted activities and rules below for each different zone.
Industrial 1 (Light) Zone
Permitted Activities include land transport facility, light industry, motor vehicle sales and trade retail. Light industry means any industry not listed on page 136 of this document on the ICC website and includes any ancillary retail sales, any associated maintenance, any public display or tour operations within the land or premises, and associated offices and staff facilities.
If your business falls within these activities it will be a permitted activity with Council. If your business operates outside of these categorisations you will likely require resource consent to build in this zone.
Height and Setbacks
Industrial 1 has a maximum height allowance of 12m. There are no setbacks required onsite if your site neighbours another Industrially Zoned site.
If your site neighbours a Residential Zone you are required to have a minimum 4m setback from side and rear boundaries.
Industrial 2 (Urban) Zone
Permitted Activities include essential services, heavy industry, land transport facility, light industry, motor vehicle sales, service stations, trade retail and veterinary clinic. Activities that fall under heavy industry can be found listed on page 136 of this document on the ICC website. If you comply with these activities your business will fall within a permitted activity with Council. If your business falls outside of this list it will likely fall under light industry, if you are unsure XL Structural will be able to help you confirm.
Height and Setbacks
Industrial 2 has a maximum height allowance of 25m. No setbacks are required onsite if your site neighbours another Industrially Zoned site.
Parts of the Industrial 2 Zone are also subject to height restrictions under the Airport Approach and Land Use Controls Designation. If your building falls within this area XL Structural will be able to help understand your specific requirements.
Industrial 2A (Lake Street) Zone
Permitted Activities include bulk storage of asphalt, tallow, industrial chemicals and scrap metal, concrete batching, essential services, freight depot, land transport facility, and light industry. It also includes the erection of any building up to and not exceeding 19 metres in height with finished floor levels of at least 2.7 metres AMSL, roofs clad in COLORSTEEL® New Denim Blue, and walls clad with COLORSTEEL® Titania or unfinished concrete.
Note: Light industry means any industry not listed on page 136 of this document on the ICC website and includes any ancillary retail sales, any associated maintenance, any public display or tour operations within the land or premises, and associated offices and staff facilities.
Height and Setbacks
Industrial 2A has a maximum height allowance of 19m provided that roofs are clad in COLORSTEEL® New Denim Blue, and walls are clad with either COLORSTEEL® Titania or unfinished concrete.
Concept Plan
All land use activities should comply with the Concept Plan - Industrial 2A (Lake Street) Zone in APP5 – Appendix 5 Concept Plans. Please get in touch with XL Structural to further understand the requirements in this area.
Industrial 3 (Large) Zone
Permitted Activities include agriculture, essential services, freight depot, heavy industry, land transport facility, light industry, storage and sale of liquid and gaseous fuels. Provided that the development complies with the relevant Industrial 3 (large) Zone Concept Plans in APP5 - Appendix 5 Concept Plans. Activities that fall under heavy industry can be found listed on page 136 of this document on the ICC website. If you comply with these activities your business will fall within a permitted activity with Council. If your business falls outside of this list it will likely fall under light industry, if you are unsure XL Structural will be able to help you confirm.
Height and Setbacks
Industrial 3 has a maximum height allowance of 25m. No setbacks are required on-site if your site neighbours another Industrially Zoned site.
Site Coverage
Maximum coverage of all buildings on each site cannot exceed 75% of the net area.
Industrial 4 (Awarua) Zone
Permitted Activities include agriculture, essential services, freight depot, heavy industry, land transport facility, light industry, storage and sale of liquid and gaseous fuels. Activities that fall under heavy industry can be found listed on page 136 of this document on the ICC website. If you comply with these activities your business will fall within a permitted activity with Council. If your business falls outside of these requirements you will likely require resource consent to build in this zone.
Height and Setbacks
Industrial 4 has a maximum height allowance of 35m. No setbacks are required on-site if your site neighbours another Industrially Zoned site.
Site Coverage
Maximum coverage of all buildings on each site cannot exceed 25% of the net area
Other rules applicable to ALL industrial zones in Invercargill
HAIL and contaminated land
From experience XL is aware a lot of industrial land has been developed on contaminated or HAIL land. ICC (Invercargill City Council) has strict rules around disturbing soil on this land to protect human health.
- The volume of disturbed soil must be no more than 25m3 per 500m2
- No more than 5m3 per 500m2 may be taken away from the site per calendar year.
- The removed soil must be disposed of at a facility authorised to receive that kind of soil.
- Duration of earth disturbance must be no longer than 2 months
XL will be able to assist you with earthworks calculations on your project to ensure you are not breaching these requirements.
Carparks
ICC District Council does not have a minimum requirement for car parking numbers. If providing car parking you will still need to comply with NZS4121:2001 and provide 1 accessible car park per 1-20 spaces. It is also important to consider the surrounding environment and where your staff working within your new building will park if limited spaces are provided.
They also have minimum dimensions for car parks depending on the layout you choose to use on your site, along with turning circle and road width requirements. XL can work through the best car park layout for your site with you.
These are the main rules which your building needs to comply with to avoid needing a resource consent, it is important to understand there may be further rules to comply with. Invercargill City Plan can be challenging to navigate, we would recommend reaching out to the XL Structural team who can conduct a preliminary planning review for projects.
You can find the full Invercargill City Plan here.


