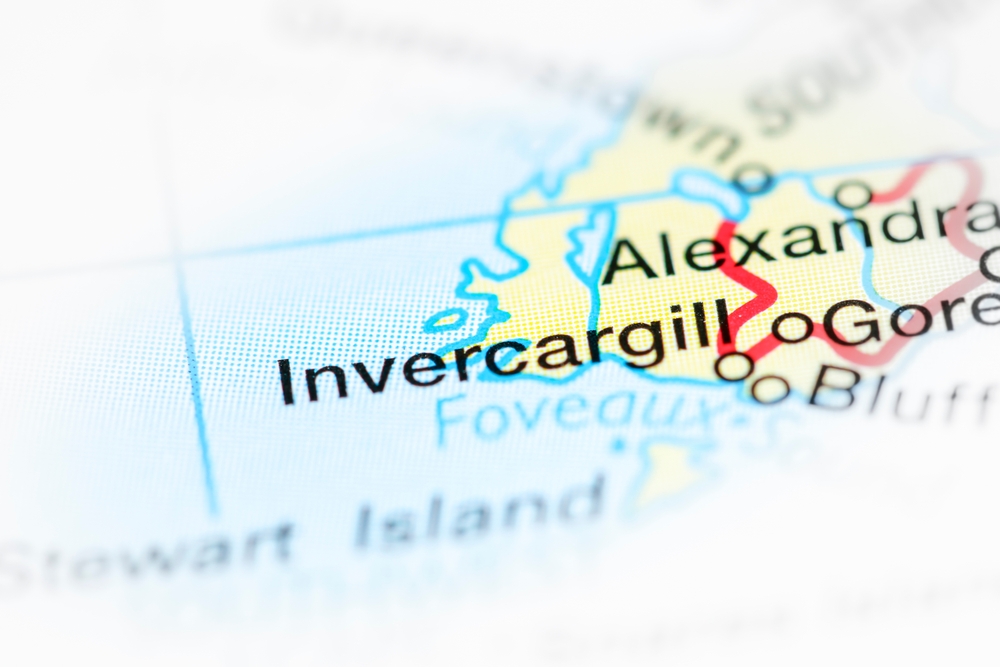Whanganui District council
Whanganui District Council - Industrial Zone Planning Rules
This is our interpretation of the rules and regulations and is provided to assist landowners in early planning stages of an industrial building. It does not constitute complete, official or legal advice, and is based on general information from the district plan as available at the time of publication of this article.
When building an Industrial or Commercial building within an Industrial Zone in the Whanganui District there are some key rules to make sure you comply with to avoid requiring a Resource Consent.
Permitted Activities include industrial buildings and commercial activities that are ancillary to industrial activities on the site or primarily supply food or fuel to people working in the zone.
Industrial activities for Whanganui means an activity that manufactures, fabricates, processes, packages, distributes, repairs, stores, or disposes of materials (including raw, processed, or partly processed materials) or goods.
Also note no more than 500m2 or 35%, whichever is the lesser, of the gross floor area of a building or part of a building used by an industrial activity, shall be used for retailing or office purposes.
If you comply with these activities your business will fall within a permitted activity with Council.
Discretionary Activities include Commercial Activities
Commercial activities for Whanganui include any activity trading in goods, equipment, or services. It includes any ancillary activity to the commercial activity (for example administrative or head offices). If your business falls within these activities you will require a Resource Consent to build in an Industrial Zone.
Once you know if your building use is permitted or discretionary there are a few other rules your building needs to comply with. Some of the key rules are as follows;
Fire Fighting Water Supply
All new buildings and structures shall provide an adequate supply of water and access to water supplies for firefighting purposes in accordance with NZ Fire Service Firefighting Water Supplies Code of Practice SNZ PAS 4509:2008.
This requires Fire Fighting Water Supply calculations by a suitably qualified fire engineer to be completed. They look at the amount of hydrants located around your site and calculate the amount of fire fighting water available through flow rates supplied by Council.
If your building does not meet minimum requirements you will need to provide a form of fire fighting water supply onsite.
XL has worked with a few clients recently to resolve fire fighting water supply requirements on their site. It is something that if you are not proactive about it can cause considerable issues and delays at the building consent stage.
Building Height
All new buildings and structures, and additions to existing buildings and structures, shall be designed and constructed to fit within a recession plane (or height-to-boundary plane) commencing at 2 metres above the existing ground level at any front boundary or residentially zoned side boundary, then projecting from this line inwards at a 45-degree angle.
If your building is intended to be quite high eg 2 storied offices close to the boundary or located on a corner site this can mean a larger setback from boundaries is required. It is worth noting this only affects road boundaries or boundaries next to residential areas. If your boundary is next to another industrial property there are no minimum setbacks and you should be able to build right up to the boundary with appropriate fire protection.
Car Parking, Vehicle Access, Vehicle Loading
Whanganui District Council does not have a minimum requirement for car parking numbers. If providing car parking you will still need to comply with NZS4121:2001 and provide 1 accessible car park per 1-20 spaces. It is also important to consider the surrounding environment and where your staff working within your new building will park if limited spaces are provided.
Commercial and Industrial uses within an Industrial Zone shall demonstrate adequate access to an area for the loading and unloading of goods. It is important to consider this aspect well to ensure your site design is functional. XL has worked with many clients on their overall development design and can offer further direction if you are unsure how your site will best work.
Earthworks
Whanganui District Council has a few rules to consider when it comes to earthworks in an industrial area
- Cuts shall not exceed 1.5m
- Fills below the building platform shall not exceed 0.6m
- Cuts or fills shall not occur on slopes exceeding 20deg
Horizons Regional Council also has its own requirements for earthworks. Land disturbance under 2500m2 per property per 12 month period is allowed. This means if the total footprint of your building is over 2500m2 you will require a resource consent with Horizons Regional Council. More information on this can be found here
These are the main rules that your building needs to comply with to avoid needing a resource consent, it is important to understand there are further rules to adhere to including but not limited to signage, noise, screening of outdoor storage areas, and setbacks from the Gas Transmission Network.
You can find the full Whanganui District Plan here or reach out to the XL Structural team who can conduct a preliminary planning review for projects.

