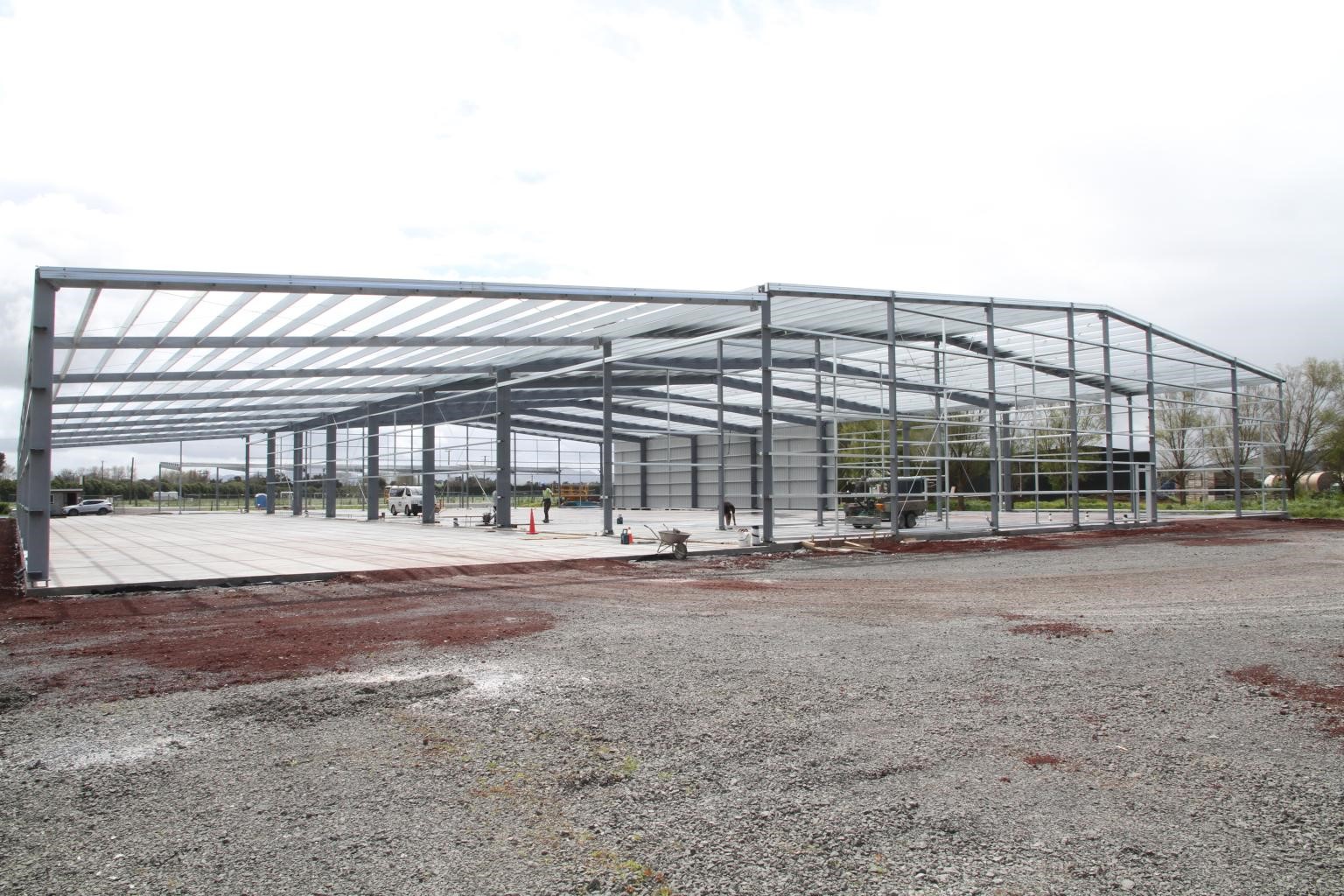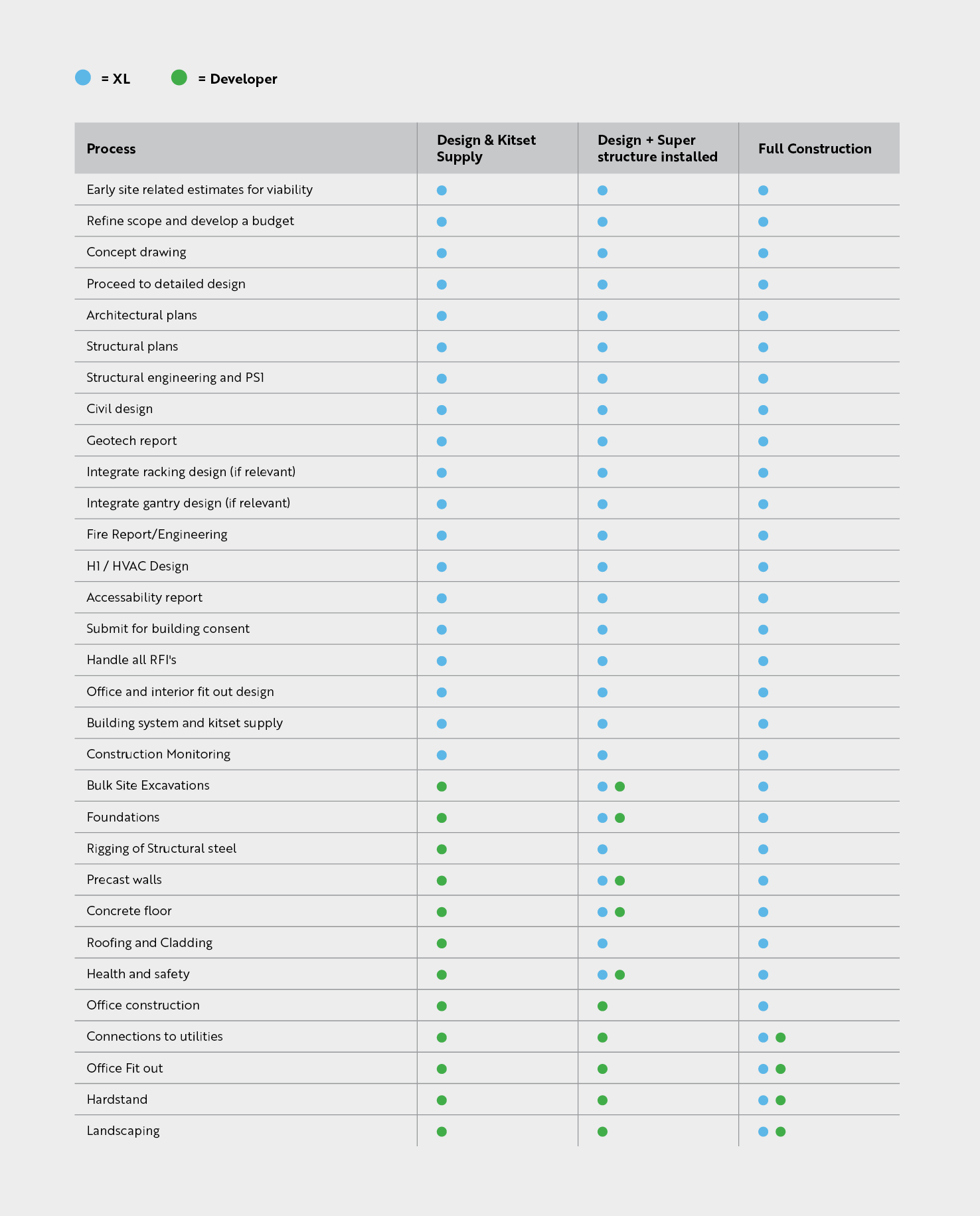
Partner with XL Structural Steel for your COMMERCIAL and Industrial developments
Are you a developer looking to improve BUILD quality, streamline site processes, and de-risk?
Perhaps you already have a construction team, but find the design, engineering, managing consultants, and council a drain on your time and resources. If so, there may be a real opportunity to partner with the XL Structural offering for developers.
Our presence around the country is growing and we are looking to partner with developers and large builders to help them deliver building solutions.
Typically, we supply in one of three ways: consented kitset (Design + Kitset Supply), installed superstructure (Design + Super Structure Install), or full turnkey (Design + Build; Full Construction).
what is our process?
Discover what is involved in each step of our process below and watch our explainer video on what you can expect when partnering with XL Structural.
Step 1
Early on in the process, we undertake initial project discovery where we understand the needs of the client.
Step 2
Concept designs/renders are then drafted and a high-level estimate is prepared to confirm the budget level. If that fits, we then work in more detail to flesh the design out so a more exact estimate can be produced.
Step 3
On approval of the above, XL then goes ahead with a detailed design for the structural plans, architectural plans, and interior fit-out. During this stage, we also work with our engineers for fire, civil, and structure. If you have a Geotech consultant or reports, or existing relationships with consultants such as a civil engineer, these can become integrated into our process.
Step 4
XL Structural then lodges the building consent and manages RFIs as required. In managing the RFIs we also co-ordinate the responses required by different consultants and the landowner. By this stage, plans are made available to the developer in order for any aspects they are handling directly to be priced and organised.
Our project managers work with you to build up a timeline for the delivery of the structural system to the site.
XL’s unique steel system brings a lot of efficiencies to industrial projects. These are through having an in-house team of designers and consultants, having a direct connection to the cost drivers of a building project, importing the steel directly from mills and stocking this in both North and South Island fabrication plants. You can read more about the XL Structural Steel system here.
What are our construction/delivery options?
Design + Build
FULL CONSTRUCTION
Under this option, XL undertakes the full design and construction of the project. This is particularly good for ‘hands-off’ developers who do not want to undertake any significant work or project management.

Design + Super Structure Install
With this method, XL undertakes the design and superstructure works. This could be XL taking the building to lock up, ready for others to do the internal fit-out of offices. Or it might involve breaking the project into a few parts, such as:
- Foundations and Concrete works
- Rigging and Roofing
- Fit out/carpentry
This method is particularly good if the developer has contacts within the contracting/building industry and is happy to do some high-level project management. This is also cost-effective as the principal is working directly with key trades and can price out market rates.
Design + kitset Supply
Under this structure, XL takes care of the full design and provides a kitset to the site. This is particularly good for developers who are also builders/project managers as they get a comprehensive design and kitset package at a fixed price. They can then use their own contacts and resources to install the building saving on margin and project management.
WHO IS RESPONSIBLE FOR the different STAGEs OF THE PROCESS?

HEAR WHAT DEVELOPER, BEVAN MORRISON, has to say ABOUT WORKING WITH XL STRUCTURAL STEEL
What TYpes of projects best suits XL Structural?
We specialise in buildings with clear span of 20-50m, typically 1,000m2 – 10,000m2. At XL we have detailed experience in designing custom features such as:
- Overhead gantry cranes
- Service pits
- Specialised foundations for poor ground conditions
- Large-scale mezzanine floors for plant
- Custom doors such as sliding/hangar doors
- Executive-level office fit-out and specification of finishes
- Glass office fronts, facades and louvres.
What projects would not be a good fit for XL Structural?
We have found that if you are building facilities that are for any of the below purposes XL may not be the right match for your project:
- Multi-unit storage
- Multi-tenanted with spaces less than 700m2
- Club buildings
- Pure retail buildings
Additionally, if you have an established process where you want to oversee the design working with architects and structural engineers and that process is delivering results in the way you want, then it probably isn’t worth reinventing the wheel, especially if you already have a design as our process would result in a redesign to incorporate our system.


.jpg?width=700&name=New%20Building%20Dargaville%20(2).jpg)