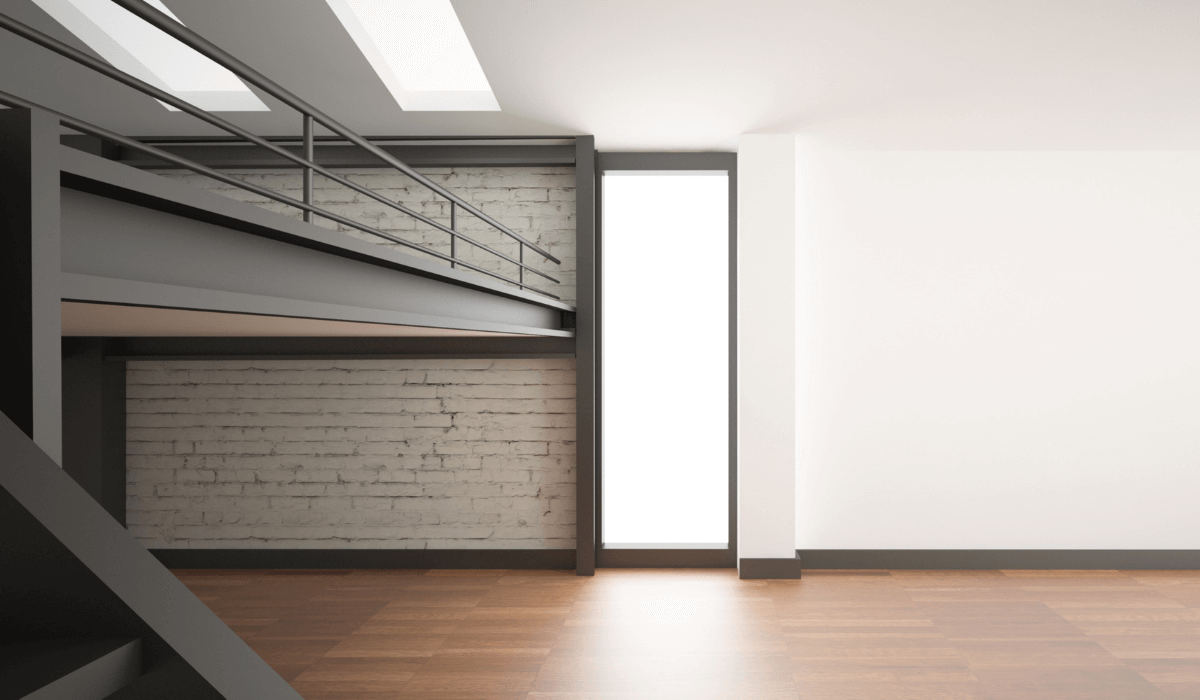Key considerations when designing your interior space
Designing your new office space can be a daunting task as it is the centre of a business and can be crucial to the success of your new premises.
Every business has different goals, distinct visions, and diverse needs, so it’s important the office space not only meets your business’s specific requirements but also has the flexibility to change as your business grows.
At XL Structural we have the in-house expertise to help guide you through designing your new office interiors. We offer a complete service including designing your custom structure and consenting it with your local council.
To ensure you are well prepared when designing your interior space, we have put together some key considerations you should take into account.
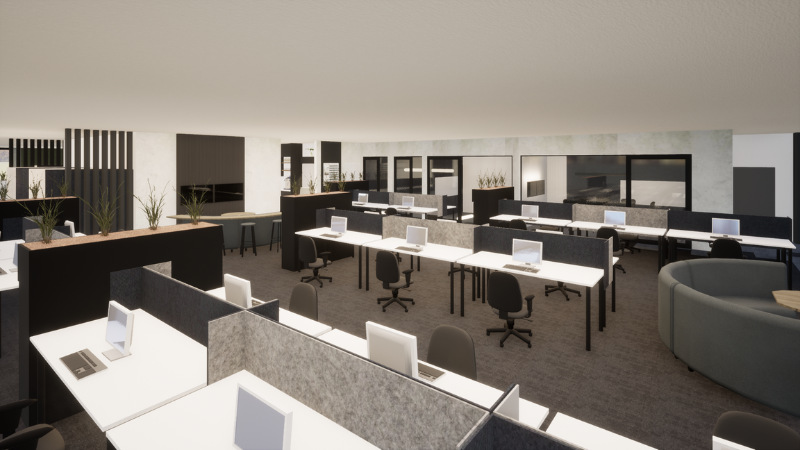
Throughout the design process, there are 7 key points to keep in mind as we work through your individual business’s needs. These include:
Functionality
One of the key considerations in your new building is ensuring your new spaces work for your specific business needs. It is important to discuss the day-to-day tasks that are completed by your business, including staffing numbers, to ensure we have enough space for people to work efficiently. The working environment must also be considered. For example, an open-plan office is extremely common at present but it might not be practical in your business. If this is the case for your business, it is key to allow space for individual offices and to consider how to handle business growth.
The image below is a great option that covers all bases for functionality and a practical working environment. There is a combination of open planned officing and individual break-out spaces for quiet working and it also features a touch-down group meeting location.
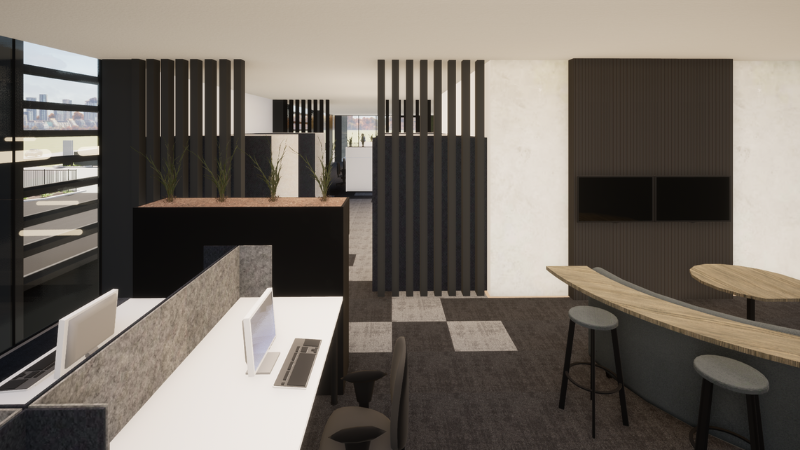
Comfort
Comfort is key to ensuring a positive working environment. Understanding your staff's need to work effectively and efficiently is a very important consideration. While there are New Zealand Building Code Standards that cover HVAC, natural and artificial lighting, and heating and cooling of a building. These could be worth investing in during the early stages of your build to exceed these standards to ensure your staff are comfortable at all times.
Accessibility
You must ensure all spaces are designed to meet accessibility requirements, as it is essential to ensure your workplace is safe for everyone to work in. This will include but is not limited to accessible bathrooms, handrails, and signage. A well-thought-out accessible design doesn’t have to be boring and can fit nicely into the aesthetic of your overall design.
The example below illustrates a modern, yet accessibility-compliant design. The lift entrance has a simple but stylish look for access upstairs, and there is a wide stairwell with a fixed handrail and hallway for easy access up the stairwell.
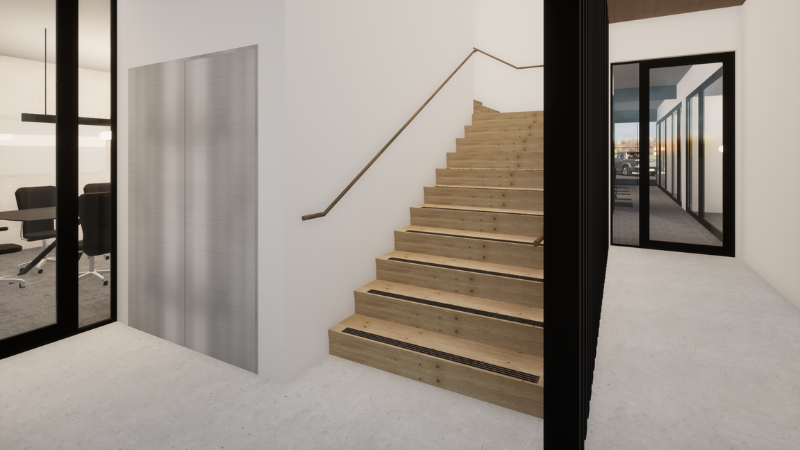
Safety
The XL Structural design team works closely with fire engineers and accessibility requirements to ensure your interiors are designed to create a safe work environment. While it might seem early in the project to review surface finishes, these are important considerations that need to be made with the requirements of your fire report being met.
Flexibility
Growth in your organisation is paramount to consider. When discussing your new office design, the XL Structural Steel design team will get you to consider where you see your business in 5 years. This will help us ensure your current design is flexible and can adapt to your projected growth requirements in the future. We will also be able to help guide you to ensure the building size you are currently considering is going to sustain your business in the future.
The below example shows two layouts for the same building. Layout one shows how your employees will fit into the office space at your initial move-in date. Layout two shows how employees may fit based on your projected 5-year growth.
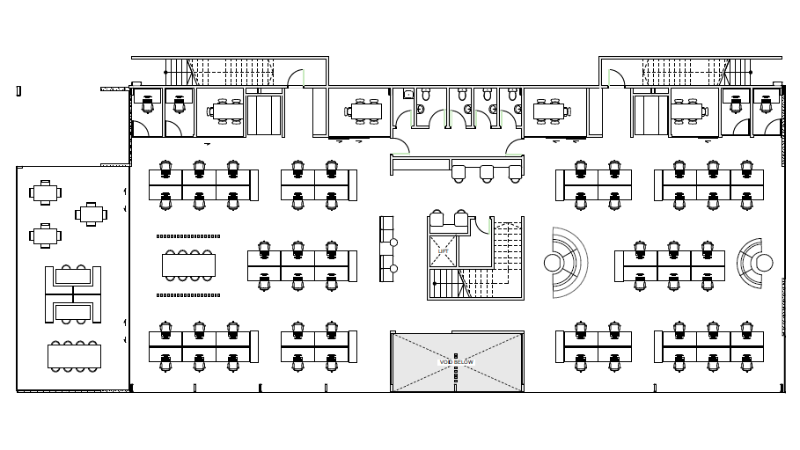
Layout one - layout at the time of your initial move-in date.
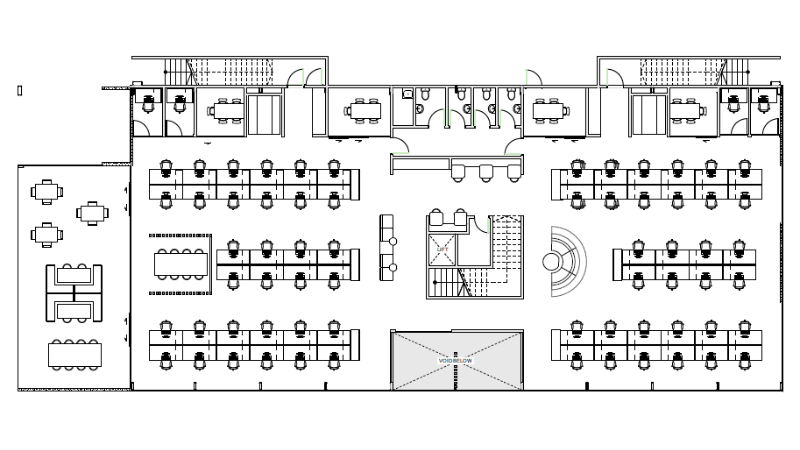
Layout two - change in the layout based on a 5-year growth plan.
Sustainability
Sustainability can cover a vast range of building considerations, and it is an extremely personal choice on how far to push the sustainability elements of your build. Some key things to consider are minimising waste, heating and cooling designs and energy-efficient lighting designs.
Budget
From the start of your project, it is important to set a budget for your build and communicate with the XL Structural design team what you have allowed for your interior fit-out. This is extremely influential to the scale of your design and will allow our team to help guide you with how and where your money is best spent.
Working with the XL Structural team can help create an interior space that works specifically for your business. Our team have various contacts in the industry and can offer advice and recommendations to help you achieve the best outcome for your project. The aim is to create a comfortable working environment where your staff enjoy coming to work but still work for your company’s needs and growth.
If you are looking to build a large clear-span industrial or commercial building here in New Zealand, contact the XL Structural Steel team today to discuss your project.



