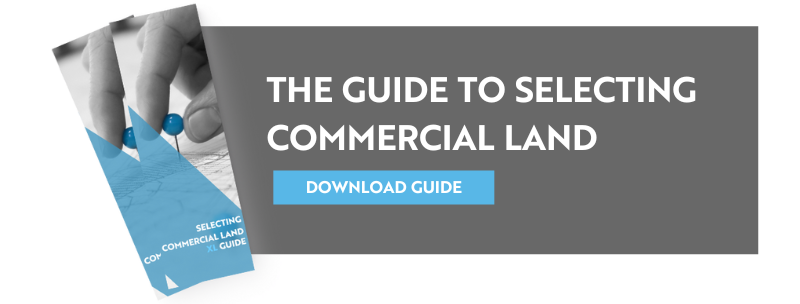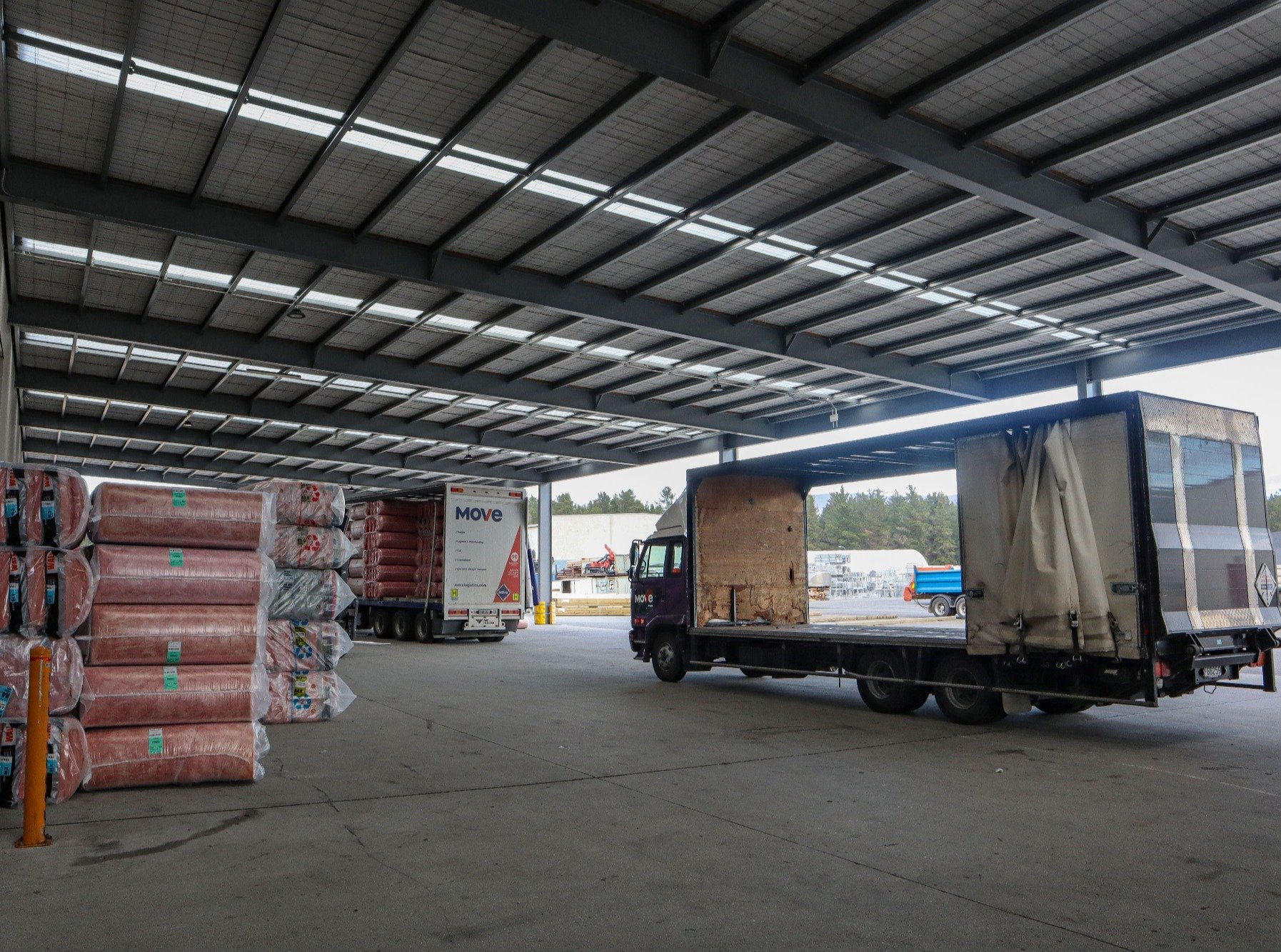Site coverage for a commercial building
When looking for industrial land for a new factory or distribution warehouse, business owners often ask: "How much land do I need to purchase for my new building project?"
A number of factors go into answering this question, and it often comes down to reviewing your specific operational requirements.
To help you answer the question of how much land you might need for your building project, this article will:
- Discuss the difference between building in a small regional town and building in an urban area, specifically in regards to what this means for building requirements.
- Look at building examples and examine the building size vs land area.
- Explain other factors that can influence the size of your 'usable site'.
- Outline areas that are not permitted to be built on.
Building requirements in small regional towns vs urban areas
When building in a small regional town with less than 10,000 people the council can determine the number of car parks you require for your site. These are often calculated based on a formula of '1x car park per m2 of building'.
However, depending on the nature of your operation this can often equate to a significant over allowance of car parking spaces. For example, a 5,000m2 distribution warehouse is likely to have only a small number of staff in comparison to a factory or workshop that uses a larger labour force, even though the building sizes may be similar.
This can mean if you are building in a small regional town you may need more land to allow for the extra car parks. Alternatively, it may be worth considering a resource consent to lower the number of car parks required.
When building a commercial or industrial building in an urban area with over 10,000 people, the district plans will no longer enforce minimum car parking requirements with an exception for accessible car parks (read our parking legislation blog for more information on this).
Typically, the convenience of allocated staff parking within the building site would mean car parking would be included where possible.
Building size vs land area
As a rule of thumb, when looking at industrial warehouses between 2,000-5,000m2, a building site coverage of 50-60% is getting towards the maximum site coverage while maintaining suitable truck access, maneuverability, and on-site car parking.
Here are a few examples:
The following industrial building is 2,100m2 and covers 60% of the site. The building utilises the majority of the land, but its maneuverability is reasonably tight. In order to compensate for this, truck access has been achieved by including a drive-through bay and access onto a right of way.
This is an example of how corner sites or properties with access points on multiple boundaries can help limit the amount of space required for vehicle turning.
This next example is a building of approximately 4,500m2 that covers 44% of the site. In this example, maneuverability has been achieved with a covered truck canopy. This site also needed to provide staff car parking and on-site stormwater management which lowered the building site coverage that could be achieved.
This third example is a 1,400m2 building that has a 30% site coverage. It is often expected that the % of site coverage will be less for a smaller building (say 1,400m2) in comparison to a 5,000m2 building as both buildings are likely to still require similar vehicle maneuverability requirements.
Other factors that can influence the size of your ‘usable site’
Shape of your site
A site that is irregular in shape will typically end up with the building taking up a smaller percentage of the site in comparison to a regular shaped site.
It is most efficient to keep the footprint of buildings rectangular rather than have walls on angles because of the site. This means it is likely that extra land area will need to be allowed around the building to make the building layout work within the site and can often create wasted space, especially in tapered corners of properties.
Below are a couple of examples of irregular-shaped sites. While it would be fair to say these examples utilise their given site well, they show how space can be underutilised on an odd-shaped site. The first example shows an area in one corner of the site, at the back of the building, which would only have limited access.
Stormwater management
As a lot of council stormwater systems are at capacity it is quite typical for them to require all or some of the stormwater in new industrial areas to be disposed of onsite. The design of these systems vary based on your ground type and soakage conditions.
For example:
- Areas that have a high water table, and lower soakage are likely to require a wide and shallow soakage system rather than a deep ‘soakpit’. This can be a swale/pond or underground system.
- Areas that have free draining gravels likely use deeper and not so wide soakpits - which uses less m2 of the site.
- There are specialist systems from the likes of Cirtex.
Areas that are not permitted to be built on
Wahi Tapu Sites
The Heritage New Zealand Pouhere Taonga Act defines Wahi Tapu as places sacred to Maori in the traditional, spiritual, religious, ritual, or mythological sense. There can be a buffer zone around these sites, meaning that any excavation/works in this zone must go to Iwi for consultation. Buffer zones can extend across various properties and often people elect to leave these untouched.
Property easements
Easements offer the right of use to individuals and entities that are not the owner of the property. This may include the ability to access their own property (right of way) or public services/utilities and sites. Typically you are unable to build over easements so can significantly reduce the useable area to build on if easements are running through the property.
Local district plan setbacks
Your local district plan will have certain setback requirements from road boundaries and neighbouring properties. This obviously impacts the area that can be constructed on. Often it can be possible to build closer to these boundaries by getting resource consent. Sometimes this is quite simple, other times it can be prohibitively difficult. The XL team are able to review your district plan and give advice on options the best course of action.
There is a number of aspects to consider when calculating how much land you will need to purchase for your next building project as every business requirements are unique and every site is unique. Sometimes the easiest way to confirm the property you’re looking to purchase is big enough for your requirements is to check in with the XL team. XL can provide initial bulk and location plans specific to your site. A scale drawing of your building requirements on your site can help visualise how it works on the site.
If you're investigating land options for a commercial or industrial building, download our comprehensive guide which will help ensure you have the right information to make an informed decision that will benefit you long-term. It covers everything from location, resale value, future-proofing, costs, limitations, and more.



