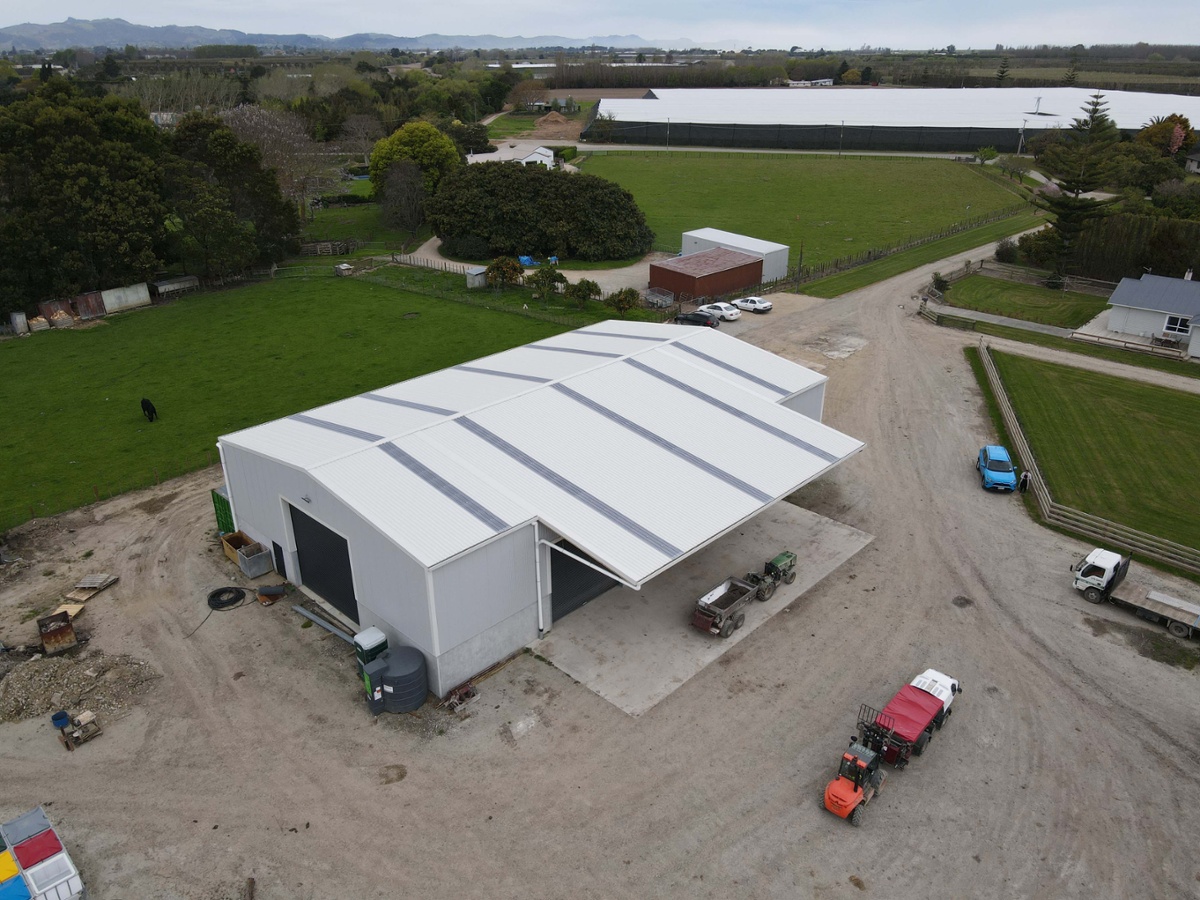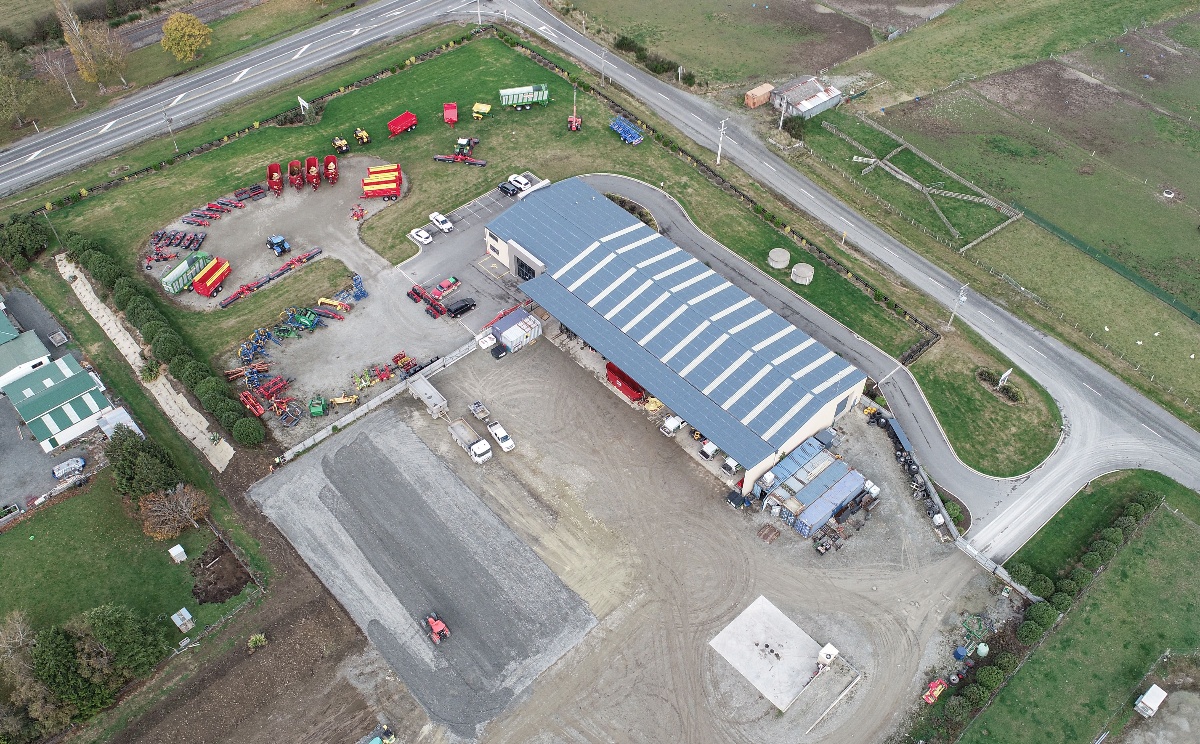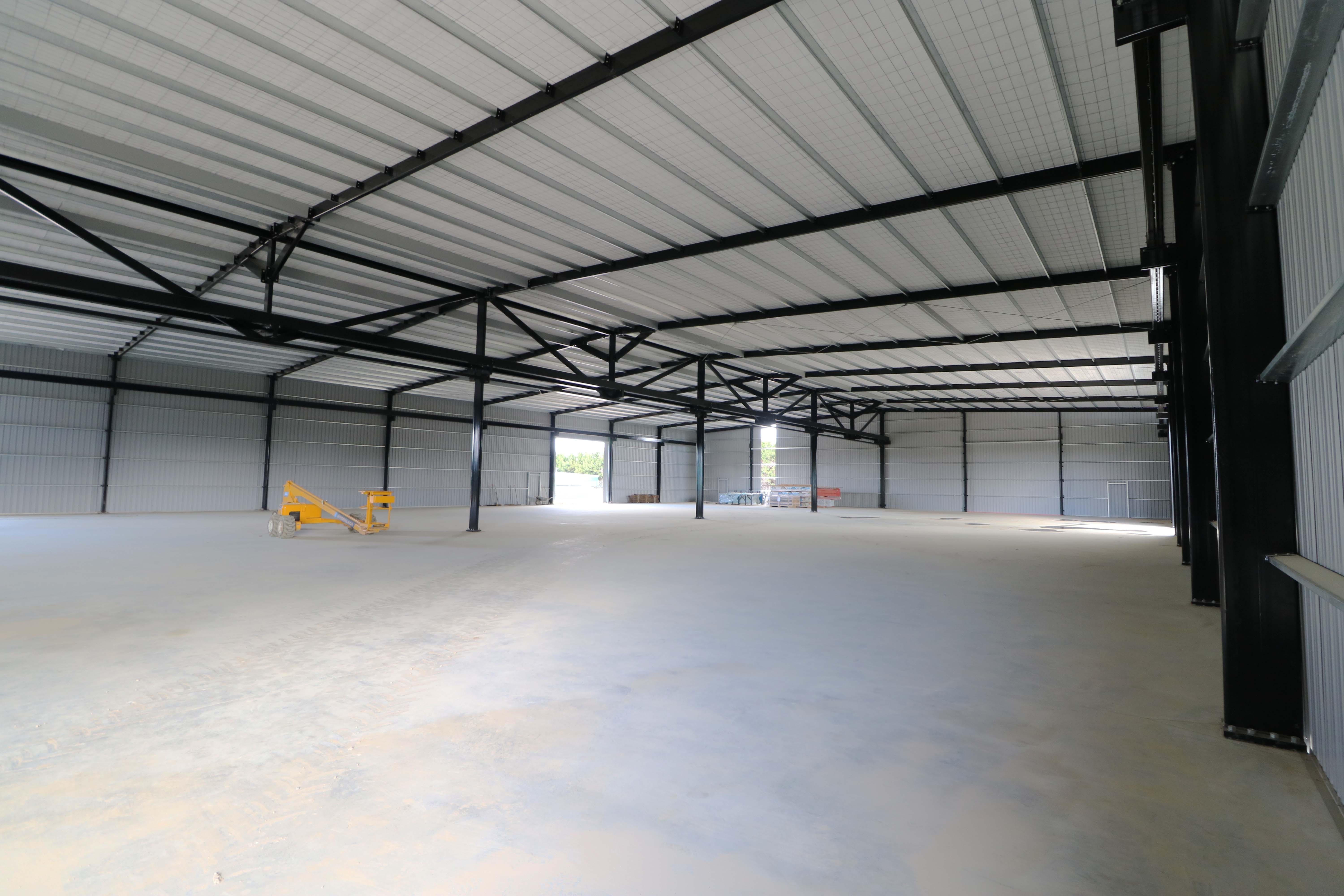Canopies explained: The types, pros, and cons
Roof covers or canopies are often a design feature that people like to incorporate into their new industrial or commercial building. Because of this, our team frequently get asked about different types of canopies as well as their pros and cons.
The article below discusses the different types of canopies and how they can be best used for your building. The types of canopies have been broken down into groups for simplicity, and we will discuss the benefits and design limitations of each type, as well as the relationship between the cost per m² comparative to the building m².
The first thing to consider is "what will the canopy be used for?", for example:
- Is it just to reduce the weather coming in when a door is open?
- Is it to provide an additional working area outside to look after peak demand/quick repairs that are best done under cover, but need plenty of access?
- Or, is it to provide a covered unload/loading area?
Even though it may seem like a simple question, the answer will affect the canopy's size and design. Clients often come to us with a canopy size in mind, but after discussing it over, it is often inadequate for their needs — and in some cases isn't worth the extra investment.
Cantilever canopies
This type of canopy extends past the side of the building without any supporting columns on the outside. See the examples below:
/14137%20-%20G-1.jpg?width=1200&name=14137%20-%20G-1.jpg)

/Kiwi%20Lumber-1.jpg?width=800&name=Kiwi%20Lumber-1.jpg) This can be done in a few different ways. The first way is to continue the roofline out at the same angle, which is more cost-efficient because less flashing or additional guttering is required. This design is particularly suitable when you are wanting weather protection in front of openings and the knee height of the building is around 5-7m.
This can be done in a few different ways. The first way is to continue the roofline out at the same angle, which is more cost-efficient because less flashing or additional guttering is required. This design is particularly suitable when you are wanting weather protection in front of openings and the knee height of the building is around 5-7m.
This style is most cost-effective for canopies that extend between 3-7m long. While lengths over that are possible, it is often more cost-effective to change the angle of the canopy to go up, as seen in the image below.
These types of canopies have a few advantages:
- They have a brace at the top which reduces the beam size, which makes larger canopies (such as 10m+) more cost-efficient.
- As they angle upwards, clearance is not an issue.
These canopies do require an internal gutter at the back, which is more expensive than standard external guttering. Often they are designed with purlins on top of the steel to give a space for the guttering — which can create nesting spaces for birds. If this is going to be an issue there are other joint designs to remove this problem OR the underside of the canopy can be lined.
The most appropriate time to use this type of canopy is in the following situations:
- The canopy cannot have any supporting columns but needs to be around 8-12m long to provide enough cover.
- The building is considerably higher than the doors. For example, you want some weather protection around doors that are often open. The building is 10m high but the doors are only 6.0m. Extending the canopy out at the roof height is of little use as it will not cover the doors sufficiently. The best solution is to have a canopy at 6.0m clearance so that maximum cover is provided without losing clearance.
- Some cover is required for loading. As there are no external columns it is very easy to pull under and out of these canopies. It also means there isn't anything for forklifts to hit. However, as these sorts of canopies don't usually extend further than 10m, the extent of the cover is limited and may only give protection to one part of the truck. In this case, a wider canopy with supporting columns may be a better solution.
Canopies with supporting columns
/Carters%20tyre%20service%20building-1.jpg?width=1200&name=Carters%20tyre%20service%20building-1.jpg) This type of canopy is best suited when the span needs to be over 10m or 12m. This is because it becomes considerably more cost-effective to put a column down than to have a large cantilever. In some cases, it has been cheaper to do a 15m wide canopy with a column rather than a 10m wide cantilevered canopy — which also gives a 50% increase in the covered area.
This type of canopy is best suited when the span needs to be over 10m or 12m. This is because it becomes considerably more cost-effective to put a column down than to have a large cantilever. In some cases, it has been cheaper to do a 15m wide canopy with a column rather than a 10m wide cantilevered canopy — which also gives a 50% increase in the covered area.
Canopies with supporting columns are typically used as a covered unloading/loading or ‘breezeway’ area. Usually, a loading area needs to be at least 12m or 15m wide to give sufficient space to manoeuvre forklifts. Often freight companies will choose 18m or 20m+ wide to reduce the risk of damage, or lost efficiencies due to congestion.
It is also wise to consider any storage that will be required in the canopy (temporary or permanent). It can be easy to think a 15m canopy will have plenty of room, but if product is unloaded from trucks and stored in the canopy before it is unpacked/moved into the warehouse then it could become very tight for space.
It is also worth considering the movement of vehicles within the canopy if multiple trucks are to be loaded at once. The canopy may require large clear openings on the side so that a truck can pull out of the side if there is another vehicle being loaded in front of it. See our ATL Haulage case study for an example of this.
The costs of a canopy
The different types of canopies do vary in cost depending on the context of the build.
Generally extending the roofline out is the cheapest as:
a). No extra guttering is required.
b). Minimal (or no) extra flashing is required.
These canopies might only add $250-$450 per m² depending on the span and bay size (larger bays and/or spans can increase the cantilever beams). Cantilever canopies that extend upwards with an internal gutter would typically be at the higher end of the above spectrum. Note that the above does not include the pavement etc below the canopy.
For a canopy with a supporting column, the range could be a little higher than the above. If it's just a roof, the m² rate is likely around $500-$750 including a concrete floor underneath. If it's an enclosed canopy, the m² rate can become pretty similar to the warehouse price per m² especially if the canopy has pre-cast walls on the exterior.
Other considerations when incorporating a canopy
The management of water
Canopies do tend to get water in them from wind-blown rain or the dripping of wet trucks. Usually for a cantilevered canopy, any hardstand falls away from the building and directs the water to sumps in the yard.
Canopies that have a side wall can be a little more tricky. Some like to fall the canopy to some centre sumps. Other times it works better to slope to an outside wall and have a channel or strip drain to remove the water. If you are looking to devan containers in the canopy, the location and nature of drains can be critical to meet regulations.
Firewalls
A canopy without walls can typically be built up to 3.0m from a notional boundary without requiring a firewall — which is why some buildings have a canopy where the roof stops short of the outside columns, i.e. the columns are close to the boundary but the ‘canopy roof’ is 3.0m from the boundary.
Each project always has its own dimension and requirements and the XL team are always happy to discuss your specific needs to tailor a solution.



