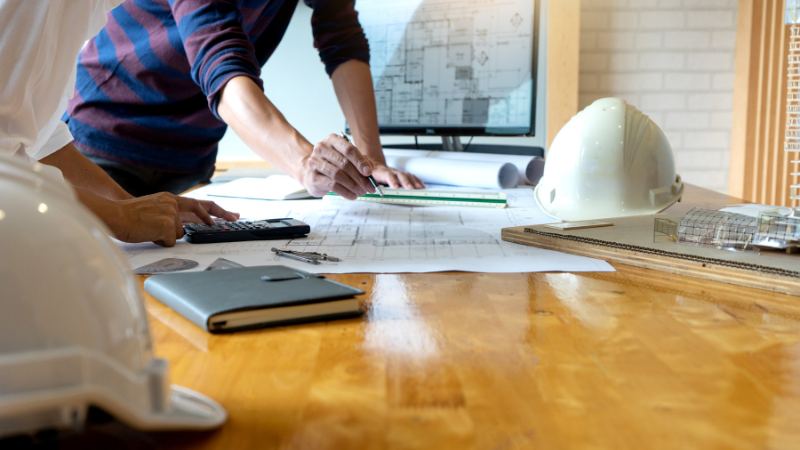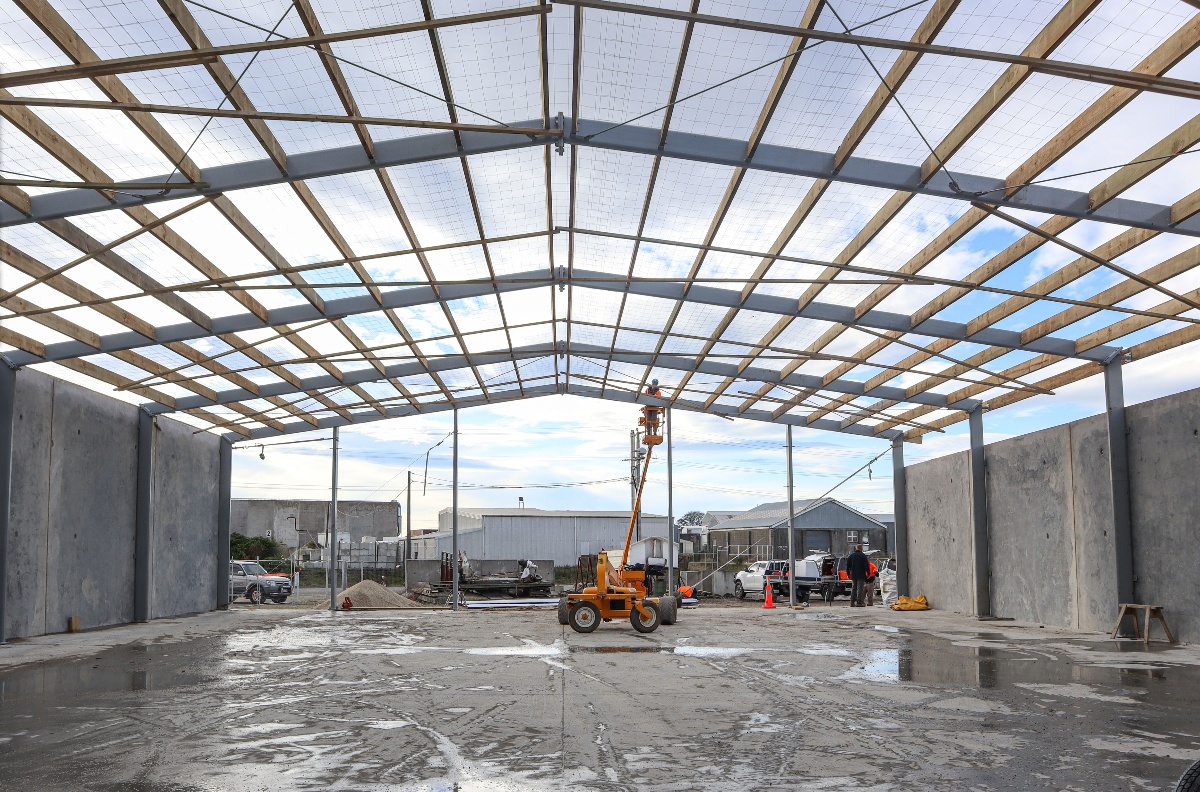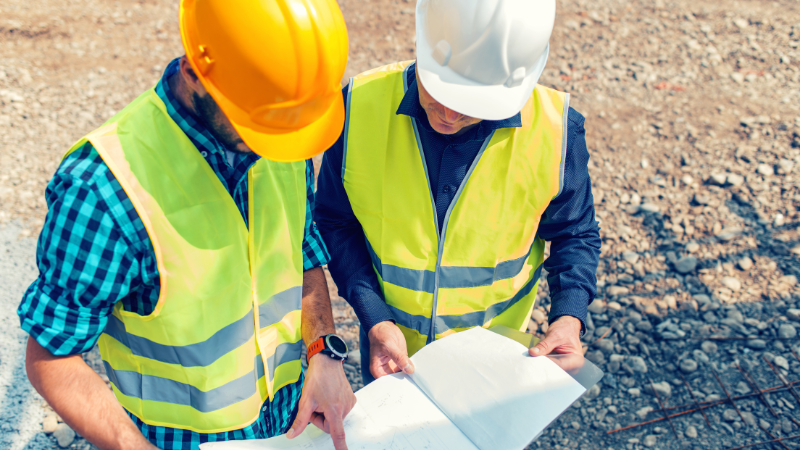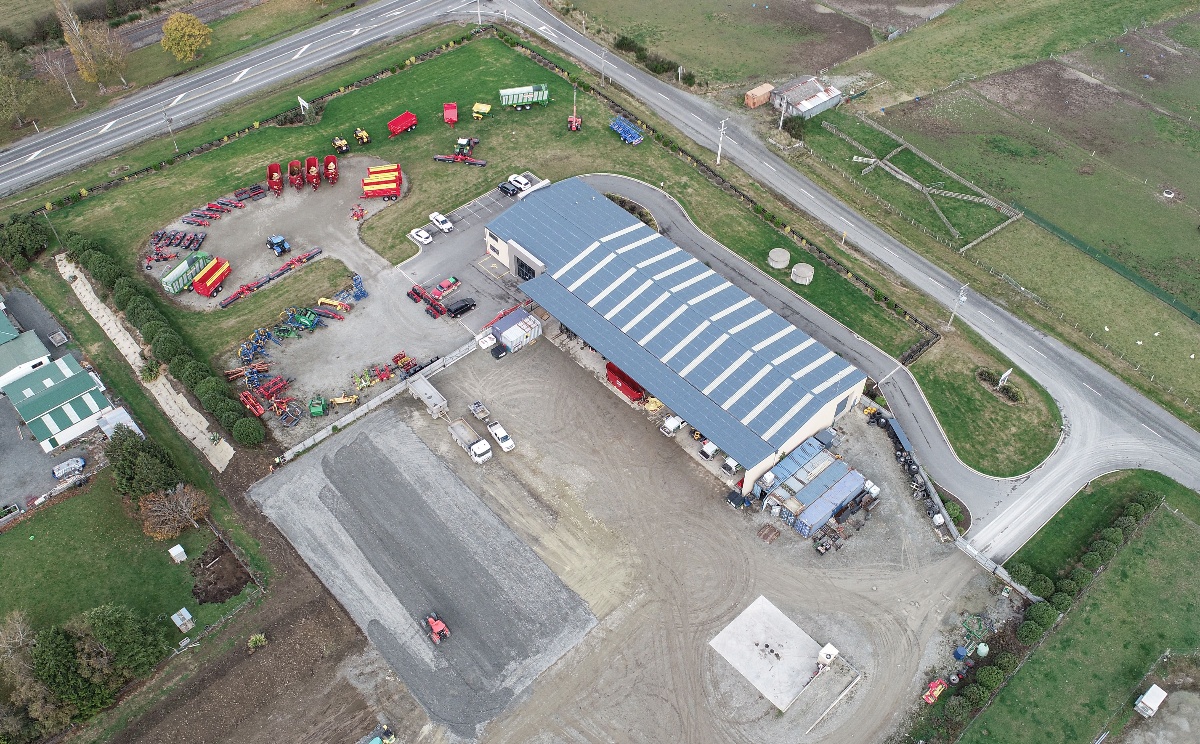What things can cause a timeline blowout on a project?
In a (hopefully) post-COVID world there is a lot of uncertainty around the supply of materials, international conflict/politics, and economic conditions. Stories of time blowouts on projects are all too common, and it is wise to understand the factors that can dramatically impact the timeline of your project.
In the following article, we have laid out each area in chronological order — with each stage and what areas can cause time to be lost.
Resource consent
 Disclaimer: All resource applications have their differences and the below comments are general in nature. XL Structural recommends you discuss the below with an experienced planner who is familiar with your local and regional councils.
Disclaimer: All resource applications have their differences and the below comments are general in nature. XL Structural recommends you discuss the below with an experienced planner who is familiar with your local and regional councils.
Gaining resource consent is a component that almost always takes longer than landowners expect. There are a few reasons for this.
One is that the complexity of the resource consent can vary significantly.
If you are building on industrial zoned land and are needing resource consent for a breach of the district plan (such as distances to boundaries, building height, or car parking quantities) these are often relatively clear-cut and straightforward; i.e. a planner should be able to tell you quickly if the proposed breach is considered minor and if so the application becomes more of a formality.
On the other hand, if you are going for a land use change (i.e. a commercial/industrial use for a rural block) this can become a lot more complex. Often clients have found that the council is favourable towards the application, but the client doesn't understand that within the council there are many departments who have their own requirements/compliance — which can hold up the process along the way.
Some examples of these could be:
- Stormwater: It is very likely that stormwater would need to be dealt with onsite. If it is a large structure, that typically means a civil engineer would need to design the system. Often this has to go back to the regional council as well to get a consent to discharge stormwater. If you have waterways across or near the property, this can also be a point of concern. Particularly if these are needing to be modified or built next to.
- Fire fighting water supply: If there are no hydrants nearby there may be requirements to hold sufficient water onsite for firefighting. Standard volumes on the code can be quite significant so a fire engineer may need to be engaged to determine if volumes for building can be reduced.
- Access to roadways etc: This can involve the roading department in council or NZTA / Waka Kotahi and is a whole process that can be quite complex in itself.
- Neighbours: If the consent is notified, surrounding neighbours will become involved.
- Septic: It is likely septic systems will also need to be onsite, which can also involve a regional council.
The above can mean some consents can take 12-24 months. The XL Structural team always recommends allowing extra time for the consent process. It is also important to develop the concept/building design enough at the start so that if requirements such as fire fighting water or stormwater designs come up, these can be addressed in a way that is practical. However, it is not usually worthwhile proceeding into the full design as there can be so many changes along the way.
Building design - from concept to lodgement of the building consent
 There are areas that can cause timeline delays, and as a landowner, it is worth having a broad understanding of this to ensure these delays are mitigated where possible.
There are areas that can cause timeline delays, and as a landowner, it is worth having a broad understanding of this to ensure these delays are mitigated where possible.
The first aspect is the complexity of the project. A relatively simple project has fewer components and consequently fewer areas that can take longer.
For example:
A basic industrial building with coloursteel cladding, and a small office, lunchroom, and toilet will likely only need the below areas covered in design:
- Structural design.
- Architectural design: With simple documentation on ventilation, H1 (energy efficiency), and services all to the street connections.
- Basic fire report under C/AS2: This can often be done in-house under C/AS2 without requiring a fire engineer.
- Geotech report: Depending on council and land type this could be as simple as a penetrometer test.
Or take the other extreme, a large workshop or warehouse building with double-level offices, facades, large glazing elements, and fit-out design (meeting spaces and differing work zones) would likely require the below to be considered:
- Structural design: A lot of councils also require a structural peer review from another engineer for larger projects.
- Specialised slab design: Especially if there are high loads from machinery or racking.
- Racking PS1: This can be done later but it's typically easier to include it at the start rather than lodge another building consent later. Plus the racking layout and design can affect things like fire escape paths etc.
- Architectural design: This becomes a lot more involved if the architectural design has to coordinate a whole host of elements into a comprehensive package such as facades.
- Ventilation: This would require a mechanical (HVAC) design which has to be designed by an HVAC supplier or a company like Ventüer.
- H1 Energy efficiency becomes a lot more complex: Especially under the new rules coming out at the end of 2022 (see our recent article for more information). Your project may require thermal modeling to prove compliance with the new standard.
- Fire report: This also becomes a lot more complex and may involve a specialised fire engineer, FENZ, and a peer reviewer. This article explains this in more detail.
- Civil engineering: A larger project on land without a stormwater connection (or with limitations on the connection) will likely require a more detailed stormwater design and civil engineer. If the project requires large cuts or fills, a design will also need to be completed for this.
- Accessibility design: A project of this nature would require an accessibility report, which covers areas like parking, toilets, showers, stairs, level entranceways, balustrade types, and manifestations on internal glass.
- Interior design: This also needs to be planned out as aspects of this can affect other areas such as:
- Type and look of HVAC impacts.
- Accessibility, as not all furniture/fittings are acceptable so there needs to be coordination between the accessibility report and the interior design.
- Architectural design. The external look needs to work with the interior and items such as placement of windows around rooms etc all have a bearing on external cladding and the structure
- Elements like suspended ceilings will need documentation from the supplier and a producer statement.
- Glazing design: If there are large curtain walls the glazing supplier will need to supply their documentation and PS1 — and the fixing details will all need to be coordinated with the structural design, and the flashing details with the architectural design.
- Emergency lighting design from an electrical supplier.
- Geotech report: This can be simple but if ground remediation is required it will have a large impact on the project.
-
Service pits: These will require their own structural design for the walls, and also require other documents to cover the ventilation of fumes, access, and balustrades. It also needs to be integrated into the slab design, and if the pits are close to portal foundations then these may also be affected.
-
Overhead gantry cranes: If incorporated at the start these are relatively simple, but there is engineering design work around the downshop beams and supporting columns. It is critical that you have got designs from 1 or 2 gantry suppliers so that we can ensure the downshop beam heights work for your size crane — see here for more information on the detail/costs of adding a gantry into a building.
- Heated floors in a workshop/warehouse: Putting piping in the floor can sound like a simple thing, but there can be spin-off complications. For example, the piping design will need to be laid out to miss foundations and bolts that are to be cast or set through the floor. The engineer will need to confirm the floor design and that the joint design is suitable. If the building is classified as commercial, the council may require some level of insulation for the warehouse.
- Upper-level decks: These add engineering time as well as design work to ensure penetrations are weathertight to code.
- Large sliding or hangar doors: These require detailing of the racks, rollers, and supports. Which will also need to be engineered to your local conditions.
The above can seem like an overwhelming amount of information, but the key point is that there are a lot of aspects to cover and these are all interlinked. Therefore, the more developed the design, the more complex and time-consuming the seemingly simple changes become.
For example:
- A project is being finalised for consent and the owner wishes to adjust the interior layout to suit changes in his business. This involves moving windows and entrances to one side. In this situation, this change affects the structural design, which means that the structural engineer will have to reconfirm structural member sizing and update the plans. It also impacts the architectural plans, elevations, construction details, and window schedules. As the design also affects access path lengths, the fire design will have to be re-checked. A change like this may add 10-15 hours of drafting time plus time to liaise with consultants.
- The structural design is completed and the tenant requests the owner add a couple of personnel doors in the back precast firewalls to give better access behind the building. In this change, there would be a number of factors considered such as:
- Precast wall design and reinforcing would need to be reviewed by the engineer and then amended by the structural engineer.
- Accessibility - this sort of situation can often result in a single ‘isolated step’ which can become a hazard. The design may need a level entry which then affects the pavement/drainage at the back.
- The above then in turn can affect the civil/stormwater design to ensure that flow paths for stormwater disposal still work.
For large projects, it is often wise to spend extra time, in the beginning, making a very good plan in the above areas, so that as many changes/adjustments can be ironed out right from the start as this has the potential to save weeks of time later on.
Building consent
For simple projects, the consent time extending is generally down to how busy the council is. However, complex projects typically take longer simply because there is so much more detail to review and many more areas a council can ask for more information on.
Areas that councils can ask for additional information on that can take time to confirm include:
- PS2 peer review of the structure: Often this can be ascertained early by asking the council if they have a policy for when a peer review needs to be completed. Some need it for projects over a certain value, others due to their size, some work on the type of building, and others for engineers they may not know. Some seem to do it on a seemingly random ‘lottery’ type basis and pick a selection. If it is required and was not signaled early it can add 4-6 weeks to a project depending on complexity.
- Things such as geotechnical queries, flooding, and natural hazards can also take some time to resolve.
The best way to ensure the most streamlined consent process for large projects is to work with the council and have some early engagement such as a pre-lodgement meeting or lodging a PIM.
Onsite
 When ground is breaking it is an exciting stage, and as a landowner you will want to have the building complete and in use as soon as possible. So what areas can cause delays at this stage?
When ground is breaking it is an exciting stage, and as a landowner you will want to have the building complete and in use as soon as possible. So what areas can cause delays at this stage?
Weather
This is one that very little can be done about, apart from aiming to have the building locked up as soon as possible so that the weather does not affect the internal fit-out.
Availability of contractors
This can cause delays if demand is high and local subcontractors are stretched between projects. The best way to mitigate this is with planning and communication so they can schedule work in advance.
Materials supply
In times past this was not usually a concern — and hopefully, in the near future, it will no longer be a large problem. However, at the moment, it may be a good idea to design the project so that it uses products that are more readily available. For example, we have designed projects using Durapanel instead of timber frames and GIB. Or we have designed steel members to replace timber or LVL beams that have been scarce.
There can be a catch to this as sometimes by the time a project is consented, the materials that were readily available are more scarce and the ones that weren't are now back in stock. The best course of action is to secure stock as early as possible. For example at XL we import our own structural steel, so we have large stocks of raw steel that can be allocated to jobs as they are secured.
In summary, the area most at risk of time extending is around the resource consent and through the design process. In particular, this occurs when the project is complex and has a lot of factors to consider.
The best way to overcome this is to plan well with your consultants, have very open communication, and minimise changes as the design develops.
At XL Structural we have a broad team and skill base in-house to deliver your project. Architectural and structural designs are done in tandem to ensure that we have a well-coordinated design. You will be assigned a project consultant and an architectural designer who will be your main points of contact through the design phase. Along with that, our team is specifically trained in the aspects of the building code, and how best to navigate consent and council questions.
We also have a broad range of external consultants and engineers that we can draw on for advice, specialised designs, and producer statements.



