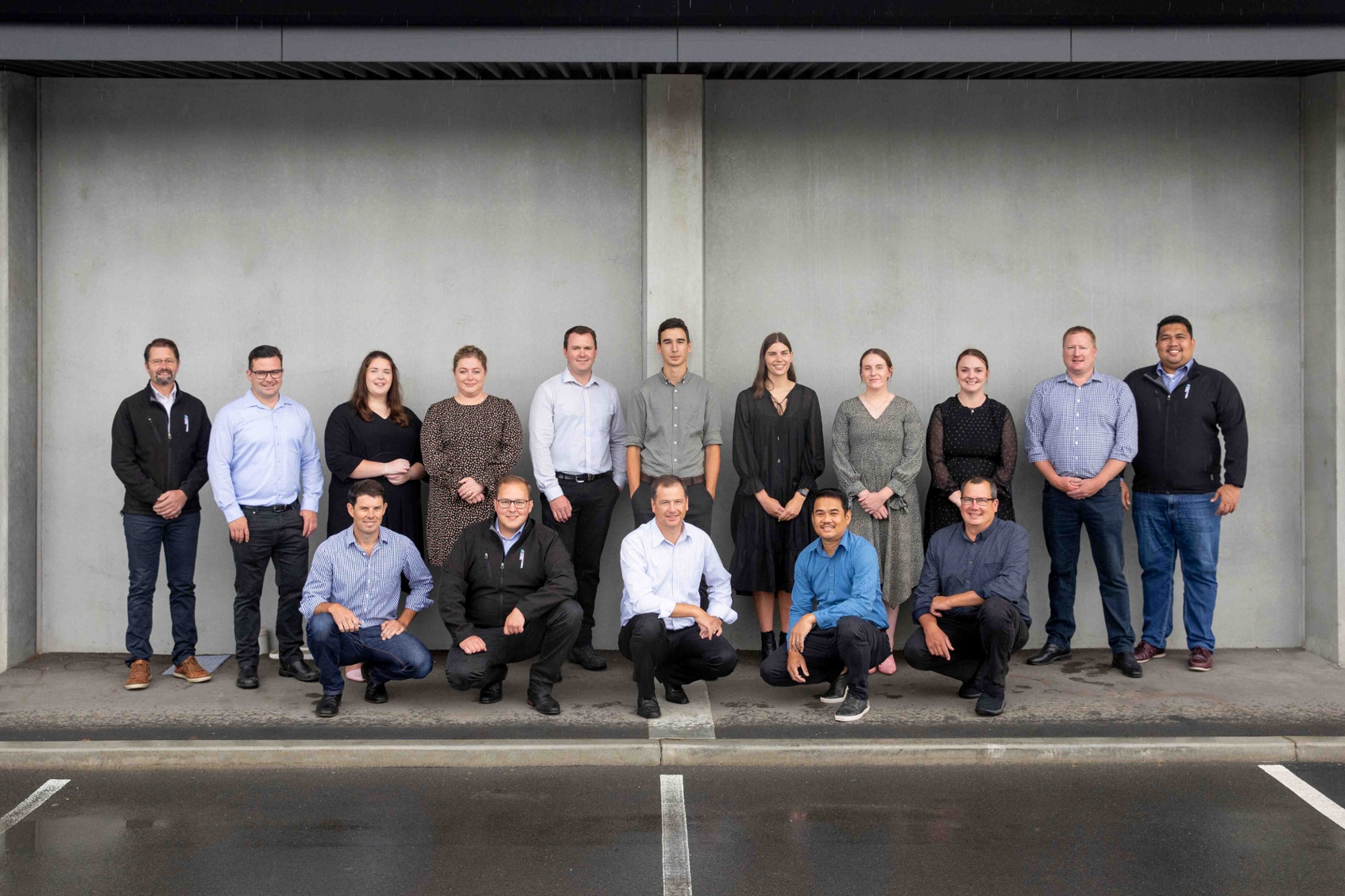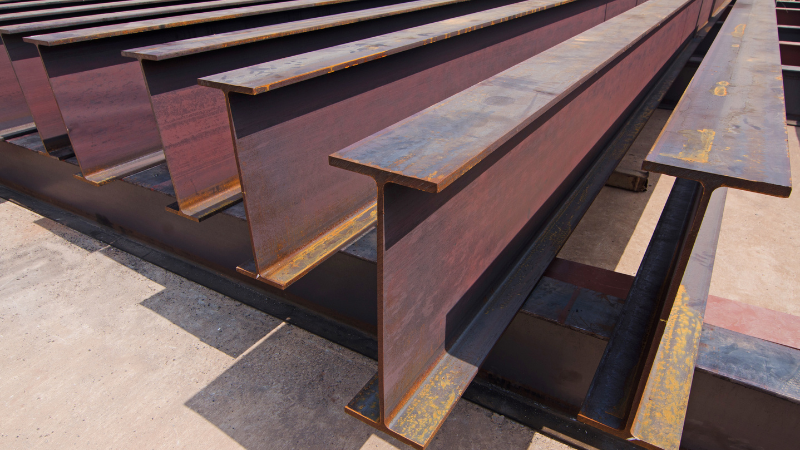What is the best way to build an office block?
Almost all industrial or commercial projects require some level of office space and amenities. Be it a production office with an ablution block — right through to double-level executive office spaces.
The question that often comes up is: How is this office building best incorporated? Is it better to be done inside the structure or as a separate building?
There are a couple of common construction methodologies:
- Building the office ‘inside’ one bay or section of the warehouse/workshop.
- Building a different portal structure on the front/side of the building for the offices.
- Building the offices out of frames and trusses — like conventional house design. This can be either on the side of the main building or separated.
Each has pros and cons in terms of cost, function, and long-term flexibility. As a building owner, it is worth knowing these so you can make the best decision.
Building the offices inside one bay of the building
/2338%20-%20E-1.jpg?width=800&name=2338%20-%20E-1.jpg)
/TractorTech%20aerial%20image-1.jpeg?width=800&name=TractorTech%20aerial%20image-1.jpeg) This is often considered a cost-effective way to do an office space, but that isn't always the case.
This is often considered a cost-effective way to do an office space, but that isn't always the case.
In general, it is an option worth considering if you are going to do a double-level office. The reason for this is there are a lot of inefficiencies in building a single-level office space in a double-height warehouse or workshop.
For example, the stud of the warehouse/workshop may be 6-8m high, and you would only need about 3m of height for the offices. This means that a lower ceiling would need to be built on top of the office framing, and then there is all the structure above which is wasted — as shown in the image below.
Often people think this allows them to add a mezzanine floor above later on. This is a possibility but it becomes a question of how far you want to go for a start as there are a lot more factors to consider when there is a second level.
For example:
- All supporting elements of the floor must be fire rated, and the floor must be fire rated underneath by using a fire rated ceiling for example.
- A lot more structure is required to support a 3kpa floor, significantly more than a standard ceiling or roof which only has to contend with gravity/wind bracing.
- Stair locations: This is critical as usually a fire rated stair directly to an exit will be required. This then impacts the ground floor layout and location of fire exits and egress pathways.
It comes down to the likelihood of the upper level being required. If it is less than 50% we would recommend doing a single-level office space using lower portal frames. The reason for this as putting the ‘provision’ in for a mezzanine can cost a lot more than anticipated, and it is often better to go single-level of the front with the ability to move into the warehouse/workshop later (explained below in more detail).
Upper levels are also considerably more expensive than single-level floor spaces. Larger mezzanines can come at a m² rate that can be 50% more or even twice that of a lower-level office space.
If it is quite likely that the mezzanine will be required then it is worth considering doing it all at the same time and leaving it as a lined shell that can be fitted out as required. Sometimes having part of the area as a mezzanine, using larger timber joists over an area with a lot of load-bearing walls (such as an ablution area), can be a good ‘partway’ option.
In summary, building inside the end of the warehouse/workshop is a good option for double-level office spaces but becomes less efficient when the offices only need to be single-level.
For single-level offices
Building a different portal structure on the front/side of the building
Building a simple portal frame and lining out inside is a method where mono rafters are taken off the end or side of the building to create a lower-level office space. It can be constructed as a lean-to style or with parapets and facades for a smarter look.
This method has a number of advantages, particularly when you need an office that is at least 10m deep and around 200-400m² overall. The lower level eliminates the need for fire rated mezzanines and heavy office floor structures.
It is also a very simple construction method. The portals are installed with the roofing, and then a suspended ceiling is installed underneath with space above for insulation and services. External walls are simply timber framed and the interior is completely open and can be fitted out however you choose.
As for cladding options, this can be as simple as coloured steel like the warehouse — right through to feature aluminium panels, precast etc. See our article on common office cladding types and their costs.
Building a timber frame and truss office space
This is the same methodology as how a house is designed and constructed with timber frames forming the walls and trusses for the roof.
This is particularly good for smaller office spaces with lower spans, where trusses and timber are more economical than steel beams.
The following are a few examples where this has worked well:
- A small ablution block on the side of the building for Permaloo was only required to be about 4.6m deep. Timber frames were a great option for this due to the low spans.
- Carter tyres and Elextrix (see images below), wanted office blocks that were slightly separated from the main workshop to minimize noise disturbance. They also wanted an office space divided up into smaller offices rather than an open plan. This made frames and trusses a great option, and also meant they could use their preferred builders to install the offices separately from the warehouse.
/Carters%20tyre%20service%20building-2.jpeg?width=800&name=Carters%20tyre%20service%20building-2.jpeg)
/8983%20-%20B.jpg?width=800&name=8983%20-%20B.jpg)
Another situation where these sorts of offices are a good option is if requirements are likely to change. In these cases, some people have bought prefabricated office spaces that get moved to the site and installed on piles. The advantage for them was that the office could be moved on or sold when it was outgrown or circumstances changed.
If you have any questions about your commercial build, feel free to reach out to our team for excellent advice, or see here to find out key considerations with your office fit-out and office cladding types and their costs.


