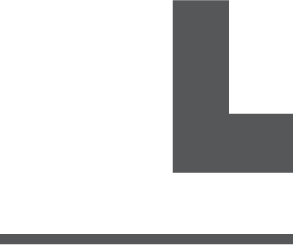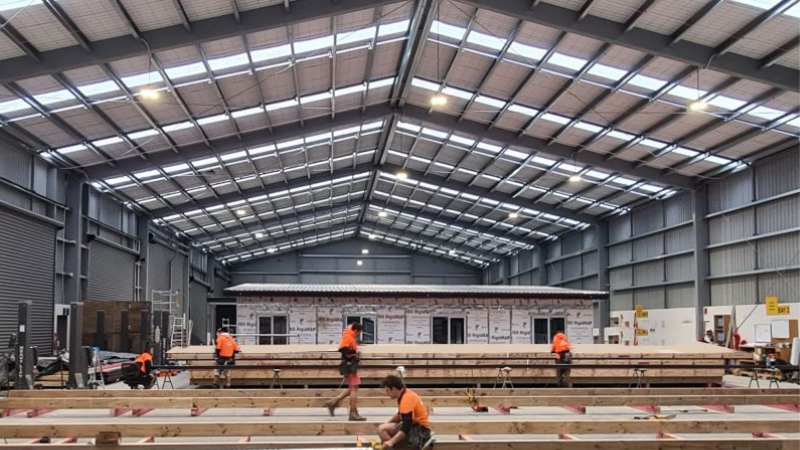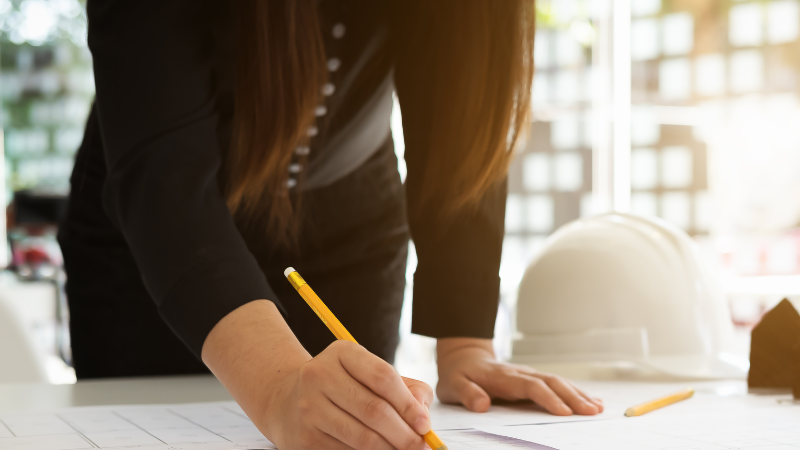How to design a commercial office building
.png?width=798&height=449&name=Blog%203%20Oct%20-%20How%20to%20design%20an%20office%20building%20(1).png)
There is more than meets the eye when designing a new office space for your business. When working with an architect or interior designer, you need to consider more than just how your office space will look.
In this blog, we cover some other key aspects to keep in mind during this process including the type of workspace, new ways of working, and ways to reinforce your brand during the fit-out.
Types of Workspaces
The traditional portioned offices and set work locations are changing and evolving. Now, open-plan spaces may be worth considering when designing your new office.Open-plan spaces allow for more cohesion and collaboration across the business. Flexibility for future growth is easier with a reconfiguration of an open space than with set rooms. An open-plan style also needs to factor in other spaces for discussions, phone calls, or a working space away from the hustle and bustle of a fast-paced office or those working on highly sensitive work.
These additional spaces come in various forms:
- Privacy booths
- Flex space
- Breakout areas
- Collaboration space
For more details on these additional spaces, read our article on Common Interior Planning Terminology.
If your company has embraced remote, hybrid, or multi-location working, you may want to consider a hot-desking layout where employees are encouraged to work in different places daily to create a collaborative culture.
It also means that you may not need a workstation for each staff member, as in most businesses it’s unlikely to have every single person in the office at once and, if you do, your additional workspaces, such as privacy booths and collaboration spaces, can be used.
New ways of working
A move to a new physical space is a great time to change ways of working and company culture. When designing your new office space, you have the perfect opportunity to instil new habits within your working space or start new practices your business has been wanting to implement.
XL Structural's Architectural Design Team Leader, Jessica Wieldraayer, deploys a process we call Stop, Start, Keep. By engaging with key members of your staff, we review your current office design and discuss what should be stopped, what should be started, and what should be continued in your new offices in regard to the design and layout of the space.
It is important to include the right staff in this discussion to gain the most benefit. Remember, a manager, salesperson, and administration role may all have different views on how the office is currently functioning.
Here are some examples of what to consider under each step of the Stop, Start, Keep process:
Stop
These are practices or habits that do not contribute positively to your current work environment. They may hinder efficiency, productivity, or staff well-being.
For example:
- Fixed desks.
- Overheating or not enough fresh air.
- Noise affecting concentration levels.
- Rooms that are too dark or have ineffectual lighting.
- No collaboration spaces.
Start
These are new practices that are going to benefit your business. They will help improve the office environment and increase staff productivity, collaboration, and overall well-being.
For example:
- Sit-stand desks with appropriate and ergonomic seating.
- Well-designed ventilation and fresh air system.
- Quiet spaces for concentrated work.
- Well-designed lighting or large windows.
- Break out areas for collaboration or that allow staff to choose where they work each day.
Keep
Not everything in your current workspace will be wrong and need changing so these are the items you want to keep in practice. Your staff enjoy these aspects of their work environment and they are habits you want to continue with.
For example:
- Use of colour.
- Current desk layouts or flexible desks (hot desking).
- Office greenery.
- Storage solutions.
XL Structural developed the Stop, Start, Keep process when working with clients on the design of your offices. We have found that it can also extend to other parts of the business in terms of processes, workflows, and systems within the business. A new physical space is a great time to change habits and introduce new practices and ethos.
Reinforcing your Brand in the Fitout
There are many ways to reinforce your brand within your office fit-out without being too over the top (unless that is part of your branding style). Below are some different ways you can reinforce your brand during this process.
- Use your brand guidelines to be cohesive and consistent with the identity of the company.
- Use colours from your design palette and your brand fonts for signage.
- Find ways to incorporate your company’s core values into your design. For example, if sustainability is a core value, consider using eco-friendly materials or incorporating green spaces into the building.
- Tell your brand story with design features, incorporating visual elements that reflect the business’s history, culture, and values. For example, if longevity and adaptation or growth are core to your company story, you could commission a timeline mural in a waiting area used by clients or suppliers. If a specific material is key to your business, hero this in elements of your design.
- Design your physical space to create a memorable experience for your customers.
- Use lighting, colour, and layout to create a unique atmosphere that reflects your brand personality.
If you are planning a new office design and want to speak to an expert, contact our team today. Alternatively, learn more about the physical aspects of your interior space by reading our article on key considerations when designing your interior space.



