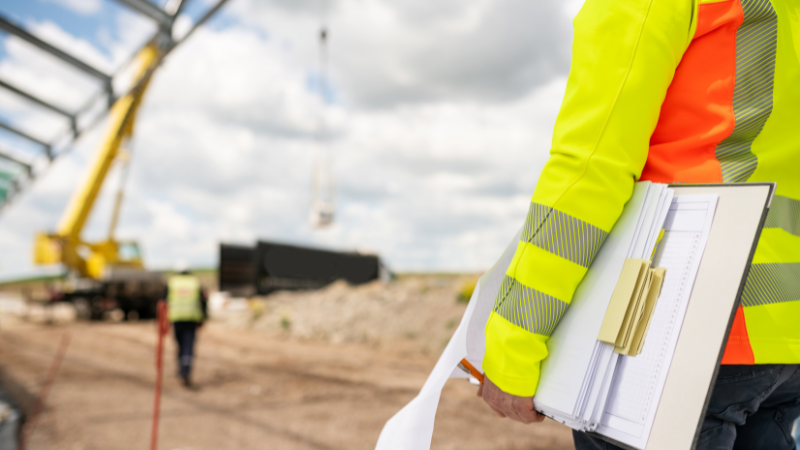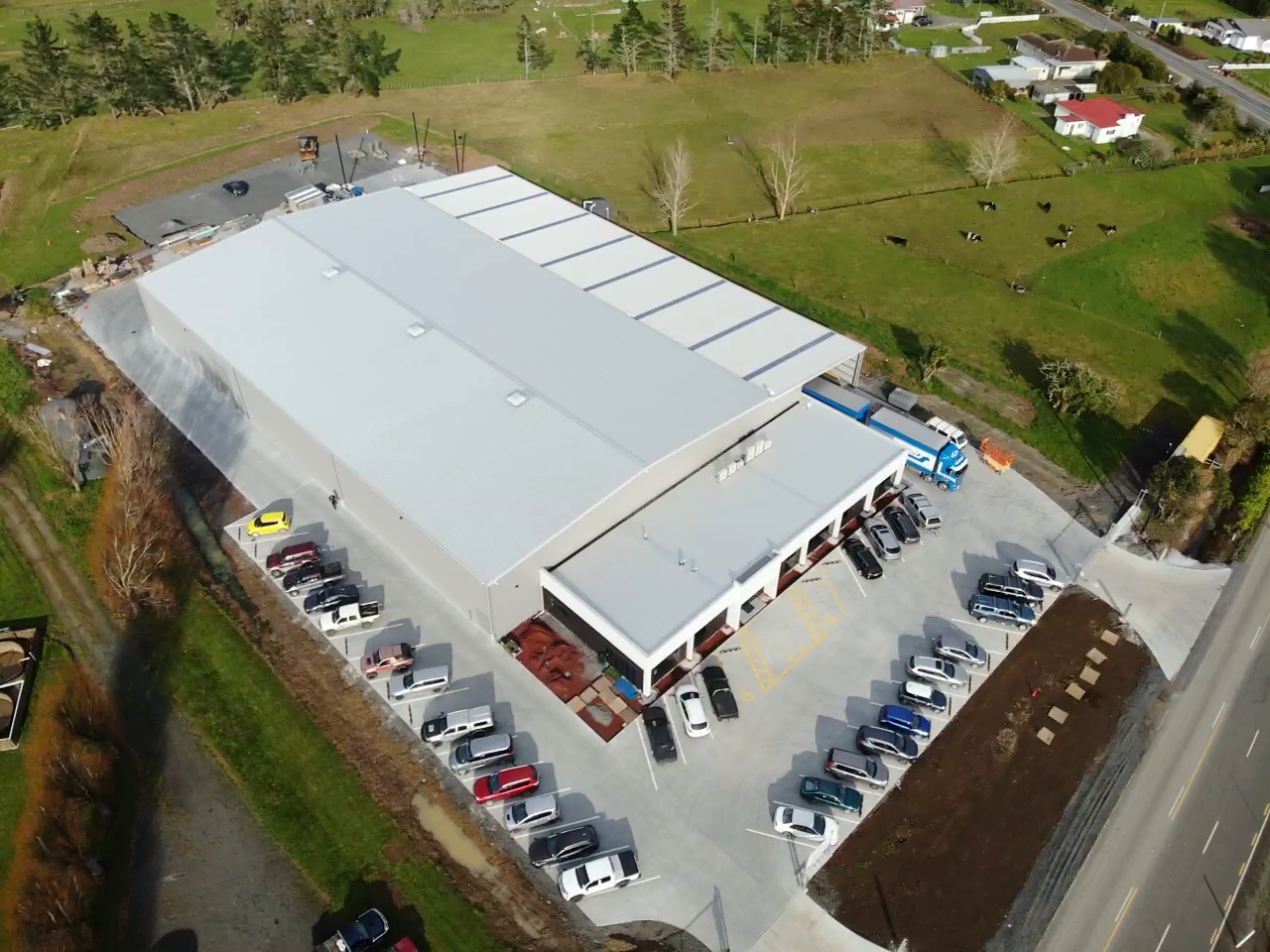The pros and cons of different purlin types
Over the years we have seen and used numerous purlin types. Each has its pros and cons depending on your budget and requirements.
In this article, we will review the pros and cons of key purlin types so you can be informed when deciding what purlin type is best for your next industrial building project.
What is a Purlin?
A purlin is a horizontal framing member, usually spanning between rafters or portals, and provides support for the roof cladding.
Here is a photo pointing out where you'd see purlins:
You can view more building terms in our commercial building glossary.
Key types of purlins include:Steelbone Purlin
The Steelbone purlin is an enclosed V-shaped purlin manufactured from a high-tensile galvanised steel coil.
The Pros of steelbone purlins
- As the purlin is an enclosed section it removes the typical perch areas available to birds.
- When the building is designed with the Steelbone purlins resting between the rafters coupled with XL Structural Steel's unique RHS rafter profile and flat roof bracing set above the purlins, it creates a genuinely zero-bird perch rafter/purlin design.
- The Steelbone purlin also minimises potential dust or material build-up.
- Because of the strength of the profile, it can typically be spaced further apart than other purlin types.
the Cons of steelbone purlins
- The sizes currently available in the Steelbone purlin mean the purlins can typically span up to 8.5m. In some instances, this means that more portals may be required in a larger building due to this limitation.
- As the Steelbone purlin is an enclosed section it uses more steel per linear meter than open-profile purlins — this typically means it will cost more.
With the above factors in mind, the Steelbone purlin is a great option for agricultural building uses where perching birds are a known problem as birds can cause significant damage to machinery and valuable products.
It is also a suitable option for open buildings or industrial canopies where birds have unlimited access to the building. This is because the Steelbone purlin system prevents birds from being able to perch in the rafter space.
If you're looking for a building with clean lines, is aesthetically pleasing, and has an architectural look, Steelbone purlins are a great choice.
Typically this purlin option wouldn’t be for someone who is looking for the cheapest purlin option and doesn’t see the value in the above advantages.
C Section Purlin
The C section purlin is one of the most common purlin profiles used for large-scale industrial building projects.
This is a high-tensile galvanised steel profile and is available in sizes from 150-400mm deep and in a variety of gauges to suit the engineering requirements of the building.
The C section purlin also has a range of name abbreviations depending on the supplier. These include MC purlins, CLR purlins, and DHS purlins.
the Pros of C section purlins
- C section purlins can optimise the building design by utilising the large range of profile depths and purlin thicknesses.
- It is an efficient, lightweight roll-formed purlin system and the open C section profile uses less steel per lineal meter than a comparable enclosed purlin.
the Cons of c section purlins
- The most notable downside to C section purlins is that they're not perch-free. The open profile leaves the ability for birds to perch in the purlin and potentially cause issues with bird droppings and mess.
- Requires fast bracing/speed bracing between purlins.
The C section purlin is a great option for industrial buildings and commercial buildings where it is important to optimise the building's design efficiencies and where birds are not likely to be an issue.
Image above: Permacrete - Factory Gisborne || Image below: Warehouse Storage - Masterton
Timber Purlins
Timber purlins are less common in the industrial building market however XL Structural Steel's parent company Alpine Buildings NZ Ltd typically use timber purlins in their farm storage buildings and lifestyle buildings.
the Pros of timber purlins
- Limits noise: The external roofing is fixed to timber instead of steel. ‘All-steel’ sheds tend to be noisier, especially in wild weather where you can get a ringing effect. However, timber framing noticeably softens the sound, making it great for noisy workshops.
- Birdproof design: The timber purlins coupled with the RHS portal system that XL uses gives the ability to create a zero-perch rafter design.
- Easy to modify: The timber purlins make internal fixings such as wiring easy to install.
- Insulation: Timber is known to be a better insulator, which helps the shed stay at a more consistent temperature. It also minimises condensation or ‘shed sweat’.
the Cons of timber purlins
- Bay size is limited to between 4.5-6.0m (timber lengths).
- Smaller purlin spacing means more purlins are required.
XL has utilised the timber purlin successfully in a number of industrial workshops across New Zealand. These applications have had up to 6m wide bays which optimises the number of truck bays that can be designed into the building length and keeps within the parameters of the timber purlin.
Timber purlins are a great option for noisy workshops as it softens the sound and gives an ambient feel. Timber purlins are not a suitable option when looking to maximise the bay widths.
RHS Purlin
The RHS (rectangular hollow section) purlin is a structural steel purlin and would be considered a premium purlin option. This option would typically be used in the building design where other purlins don’t meet the engineering requirements.
The pros of rhs purlins
- Strong: Compared to other roll-formed purlins the RHS purlin is very strong and can be used where “compression struts” are required to assist with the bracing elements of the building.
- Birdproof: The RHS purlins coupled with the RHS portal system that XL use, give the ability to create a zero-perch rafter design.
- Larger purlin spacing: Due to the strength of the RHS purlin, typically larger spaces between purlins can be achieved.
the Cons of rhs purlins
- This type of purlin would typically cost more than roll-formed purlins.
Typically the RHS purlins are used in applications where the roll-formed purlins (c section purlins) cannot meet the engineering design requirements for particular locations of the building or to gain larger spacing between purlins.
Tophat Purlin
The Tophat purlin is often seen used on lightweight roll-formed buildings.
the Pros of tophat purlins
- It has a very lightweight profile.
The Cons of tophat purlins
- The Tophat purlin profile is typically designed to sit above the rafter:
- This forms a significant bird perch.
- Lowers the usable headroom.
- Not usually able to be used on large spans due to the tendency for the purlin to twist and fail.
Image sourced from Metalcraft.
Image sourced from Shed Boss.
In conclusion, there are a number of purlin types available. As explained, the purlin that will best suit your next project will depend on your specific project requirements and priorities.
If you are in the process of planning a new industrial or commercial building you may also be interested in our articles on the most efficient way to design an industrial building or the cost per m² of a commercial or industrial building. Alternatively, please feel free to reach out to the team directly.



