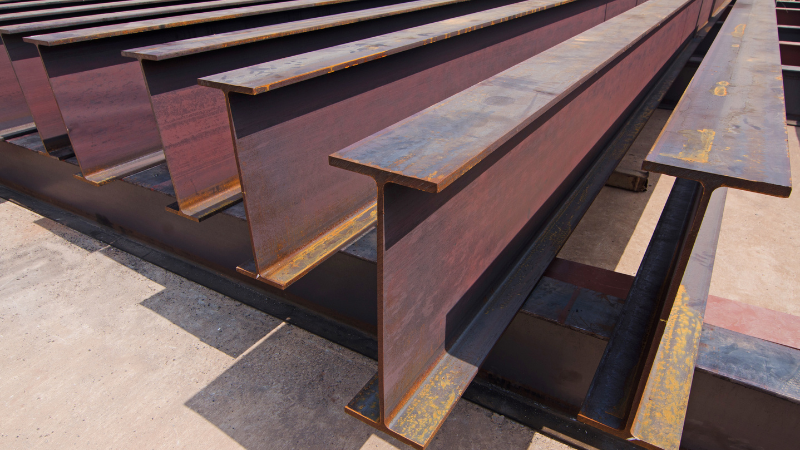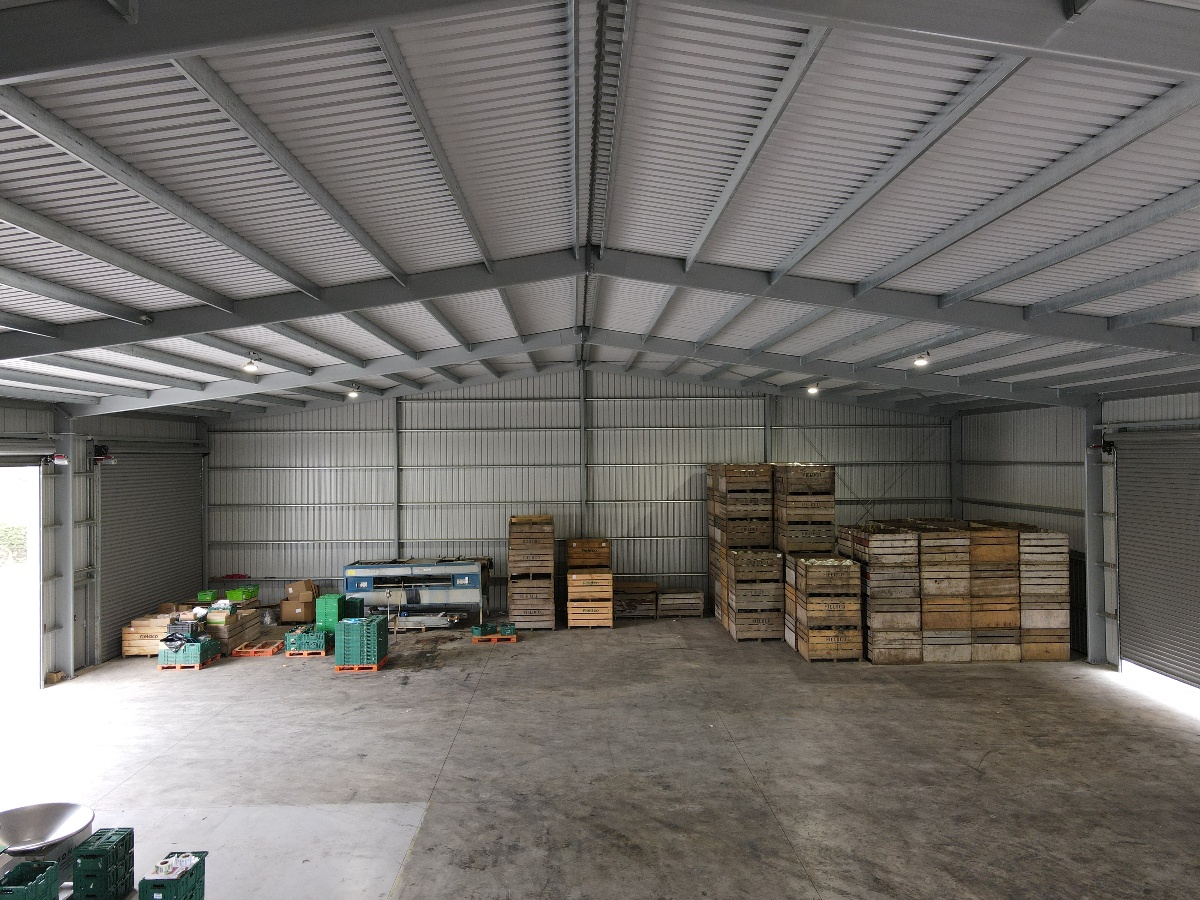Can I project manage my own commercial building?
Any new building project (residential or commercial) is a large undertaking and requires an investment of time in planning and making decisions.
Often we get asked if it is worth the owner also getting involved in the project management of the build to some degree.
While many business owners are busy and just want the project taken care of from start to finish, sometimes it can make good sense for a landowner to get more involved in the construction of their project.
Some reasons for this can be:
- You have connections in the industry/local area so have contacts for purchasing materials (e.g. concrete) and have a network of sub-trades (e.g. carpentry, concrete works, earthmoving etc).
- There are savings in breaking the project into a few chunks, to minimise the project management overhead/duplication, and give the opportunity to price different contractors to ensure you get the best rates.
- You want to be more involved to ensure the outcome is what you want, and feel that it would be more efficient to work directly with trades rather than through a project manager.
If you are considering looking after part or all of the build, then it is important to consider how far you want to go in your project management responsibilities.
Below are a few different ways of doing it as well as their pros and cons.
Full build excluding site works and landscaping
Under this model, the owner looks after all the site works to get a level/built-up building platform and a head contractor is then engaged to build the building. Once the building is done the owner then looks after anything ‘outside the building’ such as:
- Hardstands.
- Planting/landscaping.
- Fencing/gates.
- Miscellaneous items such as line marking, bollards, signs, and outdoor areas/patios.
The pros of looking after site works and landscaping yourself
This can be a good model for someone who wants a degree of involvement but doesn't really want to get involved in the complexity of the actual build.
The head contractor doing the build would almost always subcontract out the site works. This can be especially applicable if there is a lot of other development-type work such as installing vehicle crossings.
It is also a simple thing to split out as you can get a couple of civil companies to tender off the design and requirements stated by the head contractor and then you can engage them directly. Because of all this, the head contractor is usually quite happy for this to not go through their books and work along with them.
Exterior works are also an easier one to break off, they are not usually the head contractor's speciality so there can be reasonable savings looking after this area. Some people have even used it as a way to get their team involved in the project (e.g. by getting them to do the planting or other simple work).
The cons of looking after site works and landscaping yourself
It is important to ensure that there is clarity between what the site works contractor covers and what the head contractor covers. This is usually quite simple to confirm with some site meetings with all parties.
In terms of the exterior works; while a lot of these areas are not relevant to the building consent or code of compliance there can be a few areas to ensure they are done right. For example:
- There can be specific requirements for planting (e.g. species/size) so it is important you check with your designer on this (TIP: it is usually mentioned on the site plan).
- There may be specific QTYS of hardstand that is required or limitations due to stormwater, so this is something else to confirm.
Overall it is important that you talk things over with your design team and head contractor to ensure nothing falls through the cracks.
XL Structural are quite happy to work in with this model and are happy to liaise with and advise contractors looking after the site works to ensure that it is done to your requirements.
Partial build
Under this method, the project would be broken into a few more chunks such as:
- Site works and earthmoving.
- Foundations and floor.
- Construction of the warehouse + office ‘shell’.
- Carpentry and fit-out of the offices.
- External works/landscaping.
The pros of a partial build commercial project
This allows the landowner to have more control and minimise the project management overhead, without having to exactly manage the day-to-day build on the ground as long as there are clear boundaries between each area.
The cons of a partial build commercial project
This does require a bit more time as there are more parts to manage.
XL Structural are more than happy to work under this sort of structure, and we will work with you to determine what parts of the project are worth splitting off. We will also manage the full design process from structure to architectural plans which ensures coordination. We are also happy to issue plans for tender and answer any questions other contractors may have.
A few examples where this has worked well for past projects:
- Kiwi Lumber treatment plant
This project had complex foundations and a slab that was bunded to catch the runoff of the treatment chemicals.
The owner split the project into two tenders, one was for the concrete works and the other was for the building ‘or the lid’. This worked well as it allowed the owner to get the best value for both parts.
The design aspect was also streamlined as our engineering team worked on the design of both parts to ensure all aspects were coordinated. - Developer project
On this project, XL Structural looked after the full design of the building and also took care of installing the building shell. The developer then had his own carpenter take over the project and look after the fit-out of the offices.
This worked well as the owner could use his own builder and didn't have to pay for the overhead of a project manager. It also streamlined communication as he could work directly with the builder on-site rather than through a project manager.
Full owner build
This is when the owner looks after the full construction and breaks the project right down to sub-trades and looks after the role as a project manager and site foreman.
The pros of fully self-managing a commercial building project
This allows complete control and removes all the project management overhead on a project. It works well if you are an owner/developer who has the build as their focus and doesn't have too many competing priorities.
It also works well for someone who is in the construction industry and has the experience and skill to manage the project.
This model also works well for simple builds (e.g. a farm shed-type project) where you can build it in the time of the year that is not busy.
The cons of fully self-managing a commercial building project
The obvious one is time. If you have to run the day-to-day of a business it is probably a bit too much to also manage this type of project structure.
It also comes down to ability. If you are in the construction industry and have done it before it makes a lot of sense. If you haven't then it is not likely to be the best way to manage the project.
There is more likelihood of cost blowouts, and we do recommend that a contingency is added into budgets to allow for the unexpected. It also can be hard to secure finance for this sort of project as the banks prefer a fixed-type contract.
How can XL Structural work with this sort of project structure?
XL Structural can provide a design + kitset package. This means that we look after all the design, consultants, and consent processes as a collaborative approach with yourself and the building team.
We then provide the kitset structure to the site and also have a project coordinator who can assist with planning schedules and giving practical advice on how to go about the build.
Note: If you do look after parts of the build it is important to ensure that correct H&S protocols are followed and that it is clear the responsibilities of all parties. XL Structural recommends that you get advice from your own H&S consultant for your particular circumstances.
In summary, if you are considering looking after some or all of the construction of your project, the XL Structural team is here to help. Our design and projects team will work alongside your preferred contractors to ensure you get the best outcome.
If you are in the process of planning a new industrial or commercial building you may also be interested in our articles on the most efficient way to design an industrial building or the cost per m² of a commercial or industrial building. Alternatively please feel free to reach out to the team directly.



