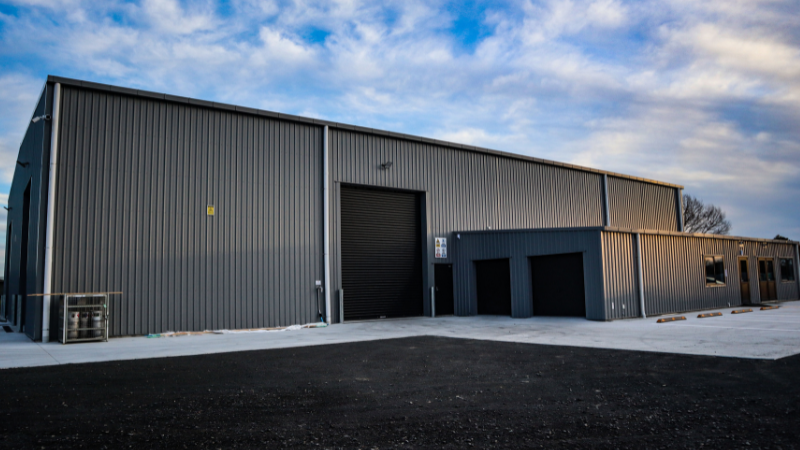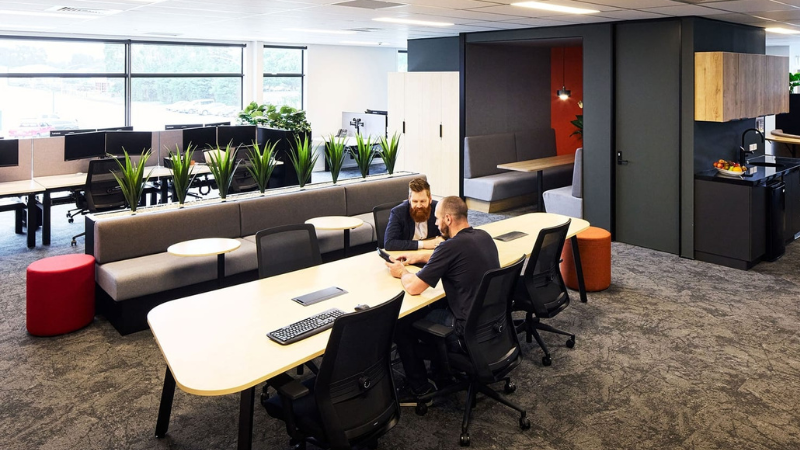How do I compare contractors, pricing, and proposals for a commercial building project?
.png?width=800&height=450&name=compare%20contractors%2c%20pricing%2c%20and%20proposals%20blog%20(1).png)
If you are embarking on a new industrial or commercial build project, it is likely that at some point you will be trying to compare different offerings as you try to work out which company is best for your project.
Different approaches, solutions, styles, and materials can make it nearly impossible to get an apple-for-apple price comparison. How do you know if the cheapest is missing something or compromising on quality? Conversely, how do you know if the most expensive gives that much extra value for the premium price?
Trying to assess quotations line for line can become extremely frustrating and you can be left more confused than before.
A new build project is a large investment in both time and money and not one you want to get wrong. In this article, we outline a logical way to compare different builders/options to ensure you make an informed and rational decision. We also look at which steel system may be best for your project and the structure of the contract.
which steel portal system best suits your project?
There are various different steel building systems on the market but they broadly fall into two categories. Roll-formed portals (often called cold-formed or lightweight) or structural steel portals. We recommend you decide early on which system is for you, as they are vastly different. Check out our article here to understand the difference between portal designs.
Understanding how different portal systems affect the internal space and functionality of the building is also important. For example, are there large trusses or braces that will intrude into the building and lower your usable height? Will the size of the columns or their positions restrict the internal storage space and movement of vehicles?
We recommend you compare like-for-like. For example, if you have decided that structural steel is the best system for you, then you are best to compare this to vendors using structural steel (rather than lighter-weight cold-formed systems).
The contract structure
Along with the structural system, you must decide on the contract structure and delivery method you want. The options fall into three categories:- Are you considering a design and build (turnkey)?
- Do you want to design the building with an architect or engineer and then tender it to contractors to get an ‘apples for apples’ comparison?
- Or are you considering getting a design and consent package followed by a kitset and constructing or project managing the build yourself? This can be a good option if you are a developer or in the construction market.
For more information on the design and build method and a comparison between other methods, discover some of the helpful resources below.
- Design & build or Architect design: which is better?
- Common problems with design and build contracts
- What to expect when you partner with XL Structural Commercial and Industrial Developments
How to compare Design & Build
Comparing design and build quotes can be very difficult as a huge amount of scope is covered in one number. Below are some items that should be on your checklist. 1. Is the spec similar?
This can be hard to work through with some products i.e., cladding can have different names for the same product, for example, 5-Rib profile cladding can also be called trim rib, big 5, T rib or hi five to name a few – but are virtually the same. What is essential is to ensure that the spec level or quality is the same. For example, the coating on the roofing (standard Colorsteel vs. a coast grade or MAXX product) or aluminium cladding vs. fibre cement board. We recommend you get your prospective builder to explain their products, so you have a grasp of what they are quoting.
2. What are the provisional sums?
Are these similar? Are they realistic? Is there some estimation behind the figures or are they a guess?
3. What are the exclusions?
Even a ‘turnkey’ price will have some exclusions and tags, and this is the most important area to understand as some tags can be to the value of hundreds of thousands. Items tagged or excluded are generally areas that are most unknown or most at risk. It is wise to minimise them, but some cannot without the head contractor adding in significant ‘fat’ or risk factors to allow for the what-ifs.
In these scenarios, it is better to leave it as tagged but have a contingency or allowance for the likely and worst-case scenarios. Some common exclusions are geotechnical conditions, price escalation, and consultant/engineer fees. It is important to discuss these with the contractor to understand the cost risk in the exclusions and how variations will be handled.
4. Do you trust the contractor to deliver?
Under turnkey, the entire project is in the hands of a head contractor so having trust and a mutual working relationship is crucial. The contract terms can be ‘watertight’ but the project will be particularly challenging if there isn’t a good working relationship.
How to compare Design & Tender
Under this model, you first need to choose an architect or a designer and then you will need to select a construction company.
How do I choose an architect?
An architect is only one role in the design process of a commercial building. You will also require a structural engineer, geotech engineer, fire engineer/consultant and (potentially) a civil engineer. A detailed explanation of the consultants that may be required is explained here.
Other items to consider
- Is there good synergy between the architect and structural engineer? They need to work very closely to give a design that integrates both the structural requirements and the architectural elements.
- Who is responsible for coordinating all the consultants and ensuring that there is a good flow of communication when changes are made that affect all the different design areas? (For example, fire compliance affecting structural elements). It is wise to ensure there is a lead consultant, this is often either the architect or structural engineering firm.
- Does the lead consultant have extensive commercial design experience? Commercial is quite different from residential so many residential architects who don’t do much commercial design can become quite bogged down in the compliance elements and requirements.
- Who is going to ensure timeframes are met and consultants are held to their delivery deadlines? Engineers are unfortunately renowned for not meeting deadlines, will you as the client be the one chasing timelines?
- Will the lead consultant support the tender process by issuing tender documents and answering questions from the contractors?
- In order to ensure an apple-to-apple comparison the tender documents need to be clear and set out exactly how you want the tender to be detailed.
Contractors
When comparing tender submissions, it should be simple to confirm the contractors have worked to the specifications and products designed. However, they may be proposing substitutions or changes to save time or money. It is important to ensure these are clearly defined and confirmed with the lead consultant as acceptable.- Ask for a project breakdown to compare trade allowances. Be warned that the lowest may not be the cheapest as there could be items missing or tagged.
- Is the contractor reputable and able to resource the project?
- Can the contractor deliver to your required timelines?
- Check and understand the tags and exclusions.
Design & Owner build
Under this model, you will also need an architect/lead consultant and need to consider the same points as above. In fact, it is even more important that you have a top-notch design team around you as it's likely that you will be involved in a lot of the onsite questions/changes/challenges, and you need a team that is responsive and easy to contact.
When selecting contractors, it is typically easy to compare prices as they will all be tendering on specific parts of the project. If you are considering this model, you will likely have experience managing projects and ensuring that there isn’t a scope gap between trades and project management.
Here are some general items to consider when comparing construction companies.
Budget blowouts
Consider where costs could run over and how best to minimise and mitigate these. We’ve previously written about where overruns commonly occur, you can read this here. The key to avoiding the risk of additional costs and nasty surprises is doing your due diligence early in the process, often before you even purchase the land. Often it comes down to remedial work to ensure the land and what is underground is fit and safe to be built on.
Timeframe
If your requirements have a tight time limit this can increase the cost of construction, so it is important to consider the timelines and how that may impact the project. While material price fluctuations and availability of materials haven’t had the same high level of impact as in previous years, it is something to keep your eye on.
Talk to the experts
Be guided by your design and engineering experts and discuss the cost implications of each decision along the way. Find a trusted contact that has recently had a similar building constructed and talk to them about what they spent and what aspects had an impact on their costs.
Break the comparisons into relevant metre rates
Many people compare the overall rate per m2 because it is simple and easy, which makes it both a good and bad method. Good in that the overall cost is what is important, but bad in the fact it doesn’t consider what might be excluded or what the quality/service levels are.
XL Structural Steel
So what does XL Structural offer? To make it simple, we've created a video that explains what benefits you can gain by working with our team of experts. Watch this video from our General Manager, Almanzo, here.
In summary, we recommend that you do your homework. Be engaged with decision-making and how that impacts other areas of the build and budget. Lastly, use, listen to, and rely on the experts, they have the experience and knowledge to guide you through the many aspects of building a commercial or industrial building.
Here at XL Structural, our team of experts are here to help so please get in touch if you would like to discuss your next project. Alternatively, to learn more about the XL System and why our buildings yield better results than our competitors, download our free XL Systems brochure today.


